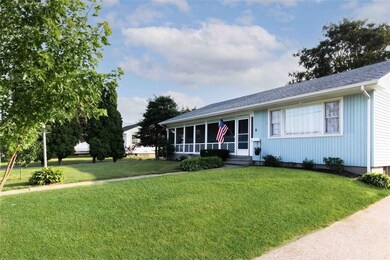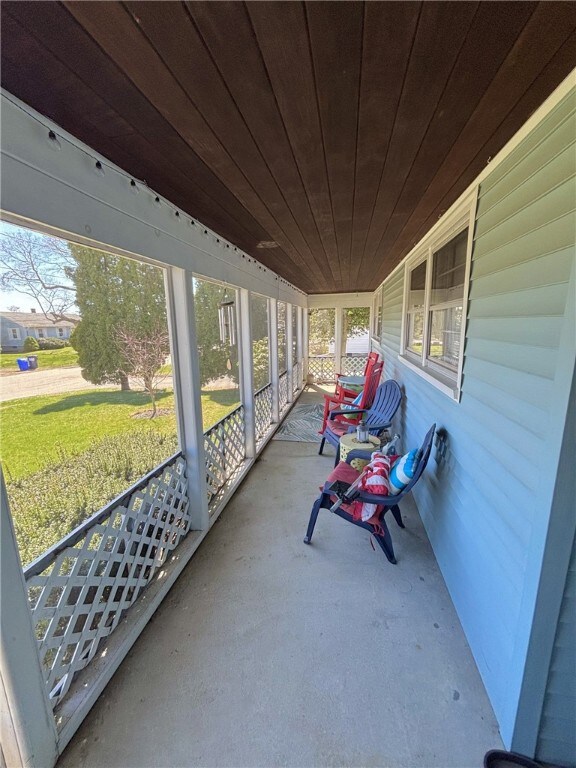
9 Woodlund Ave Westerly, RI 02891
Highlights
- Golf Course Community
- Attic
- Porch
- Wood Flooring
- Tennis Courts
- Screened Patio
About This Home
As of May 2025This beautifully renovated home has been thoughtfully updated from top to bottom, offering modern comfort and style just minutes from the area's best attractions. Located in a quiet, established neighborhood, this fully furnished property is ready for its next chapter whether as a cozy personal retreat or a proven income-generating rental. Step into the charming screened-in front porch, perfect for morning coffee or winding down after a beach day. Inside, you'll love the open concept layout, filled with natural light and high-end modern finishes throughout. The interior boasts real hardwood floors, soft-close cabinets, quartz countertops, a mudroom with pantry, first floor laundry (and basement laundry- yes 2 sets!), a walk up attic, and central air! Enjoy a spacious, nicely landscaped yard complete with a grilling area and firepit, ideal for entertaining or relaxing under the stars. Conveniently located just minutes from Westerly's beautiful beaches, local shops, restaurants, and a short drive to Mystic, CT, Foxwoods, and Mohegan Sun, this home offers both peace and proximity. With a successful track record as a short and mid-term rental, this property has strong income history and comes fully equipped for immediate use. No repairs or updates needed everything has already been done for you! Schedule your Appointment today.
Last Agent to Sell the Property
BHHS New England Properties License #RES.0046534 Listed on: 04/17/2025

Home Details
Home Type
- Single Family
Est. Annual Taxes
- $3,353
Year Built
- Built in 1965
Home Design
- Vinyl Siding
- Concrete Perimeter Foundation
Interior Spaces
- 1,347 Sq Ft Home
- 1-Story Property
- Permanent Attic Stairs
- Storm Doors
Flooring
- Wood
- Ceramic Tile
Bedrooms and Bathrooms
- 3 Bedrooms
- 1 Full Bathroom
- <<tubWithShowerToken>>
Unfinished Basement
- Basement Fills Entire Space Under The House
- Interior and Exterior Basement Entry
Parking
- 3 Parking Spaces
- No Garage
- Driveway
Eco-Friendly Details
- Energy-Efficient Appliances
- Energy-Efficient Insulation
Outdoor Features
- Screened Patio
- Breezeway
- Porch
Utilities
- Central Air
- Heating System Uses Gas
- Baseboard Heating
- Heating System Uses Steam
- 200+ Amp Service
- Tankless Water Heater
- Gas Water Heater
- Sewer Not Available
Additional Features
- 10,150 Sq Ft Lot
- Property near a hospital
Listing and Financial Details
- Tax Lot 354
- Assessor Parcel Number 9WOODLUNDAVWEST
Community Details
Overview
- Smith Plat Subdivision
Amenities
- Shops
- Restaurant
Recreation
- Golf Course Community
- Tennis Courts
Ownership History
Purchase Details
Home Financials for this Owner
Home Financials are based on the most recent Mortgage that was taken out on this home.Purchase Details
Home Financials for this Owner
Home Financials are based on the most recent Mortgage that was taken out on this home.Purchase Details
Home Financials for this Owner
Home Financials are based on the most recent Mortgage that was taken out on this home.Similar Homes in Westerly, RI
Home Values in the Area
Average Home Value in this Area
Purchase History
| Date | Type | Sale Price | Title Company |
|---|---|---|---|
| Warranty Deed | $599,900 | None Available | |
| Warranty Deed | $156,600 | None Available | |
| Warranty Deed | $156,600 | None Available | |
| Warranty Deed | $91,467 | -- | |
| Warranty Deed | $91,467 | -- | |
| Warranty Deed | $58,800 | -- | |
| Executors Deed | $45,733 | -- |
Mortgage History
| Date | Status | Loan Amount | Loan Type |
|---|---|---|---|
| Open | $479,900 | Purchase Money Mortgage | |
| Previous Owner | $124,800 | Purchase Money Mortgage | |
| Previous Owner | $14,015 | Stand Alone Refi Refinance Of Original Loan | |
| Previous Owner | $153,600 | No Value Available |
Property History
| Date | Event | Price | Change | Sq Ft Price |
|---|---|---|---|---|
| 07/07/2025 07/07/25 | For Rent | $3,500 | 0.0% | -- |
| 05/30/2025 05/30/25 | Sold | $599,900 | 0.0% | $445 / Sq Ft |
| 04/28/2025 04/28/25 | Pending | -- | -- | -- |
| 04/17/2025 04/17/25 | For Sale | $599,900 | +206.1% | $445 / Sq Ft |
| 05/02/2014 05/02/14 | Sold | $196,000 | -6.7% | $146 / Sq Ft |
| 04/02/2014 04/02/14 | Pending | -- | -- | -- |
| 02/24/2014 02/24/14 | For Sale | $210,000 | -- | $156 / Sq Ft |
Tax History Compared to Growth
Tax History
| Year | Tax Paid | Tax Assessment Tax Assessment Total Assessment is a certain percentage of the fair market value that is determined by local assessors to be the total taxable value of land and additions on the property. | Land | Improvement |
|---|---|---|---|---|
| 2024 | $3,353 | $320,900 | $116,500 | $204,400 |
| 2023 | $3,260 | $320,900 | $116,500 | $204,400 |
| 2022 | $3,195 | $316,300 | $116,500 | $199,800 |
| 2021 | $2,733 | $226,600 | $101,400 | $125,200 |
| 2020 | $2,685 | $226,600 | $101,400 | $125,200 |
| 2019 | $2,660 | $226,600 | $101,400 | $125,200 |
| 2018 | $2,489 | $201,500 | $101,400 | $100,100 |
| 2017 | $2,418 | $201,500 | $101,400 | $100,100 |
| 2016 | $2,418 | $201,500 | $101,400 | $100,100 |
| 2015 | $2,418 | $215,300 | $103,400 | $111,900 |
| 2014 | $2,379 | $215,300 | $103,400 | $111,900 |
Agents Affiliated with this Home
-
The Rachel Jones Team

Seller's Agent in 2025
The Rachel Jones Team
SKD Real Estate
(401) 663-6162
1 in this area
230 Total Sales
-
Elise Labbe
E
Seller's Agent in 2025
Elise Labbe
BHHS New England Properties
(603) 930-4033
3 in this area
9 Total Sales
-
Anthony Lemme

Seller's Agent in 2014
Anthony Lemme
Weichert Realtors-Cress & Co.
(401) 787-0816
19 in this area
53 Total Sales
-
C
Buyer's Agent in 2014
Charles Ramsey
The Brown Group Realty
Map
Source: State-Wide MLS
MLS Number: 1382782
APN: WEST-000077-000354
- 39 Chester Ave
- 24 George St
- 13 Gallup St
- 25 Bellevue Ave
- 18 Summer St
- 18 Holmes St
- 35 Bellevue Ave
- 25 School St Unit 4
- 25 School St Unit 2
- 17 Clark St Unit C
- 9 Apache Dr Unit J
- 10 North Dr
- 34 Granite St
- 36 Fountain Dr Unit 18
- 21 Apache Dr Unit D
- 46 Highland Ave
- 38 Newton Ave
- 28 Whipple Ave
- 24 Mariner Heights Unit 2
- 52 Spruce St






