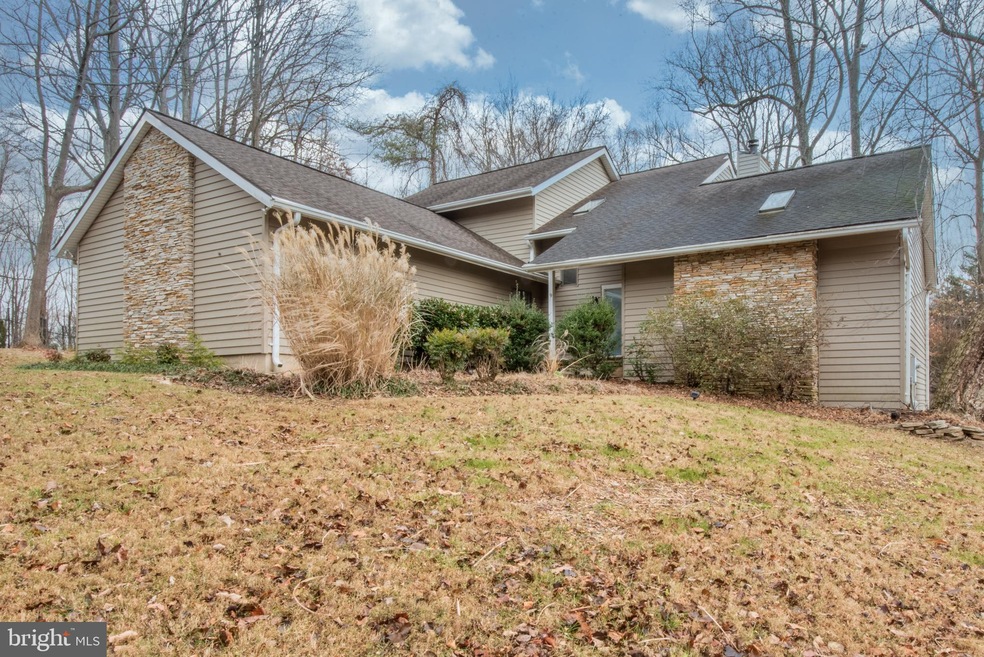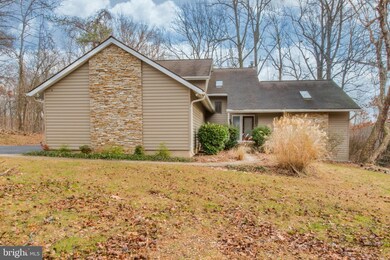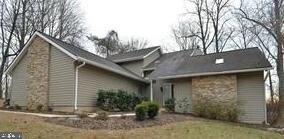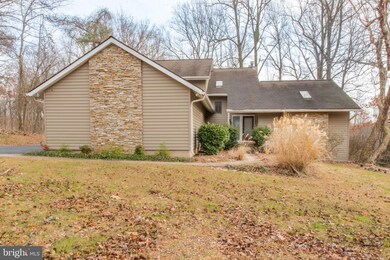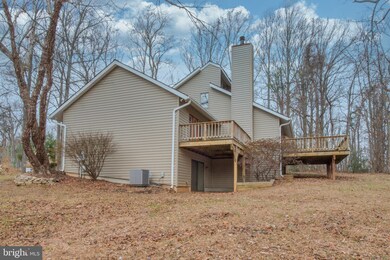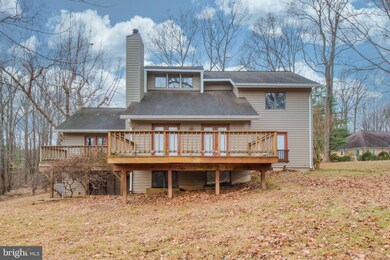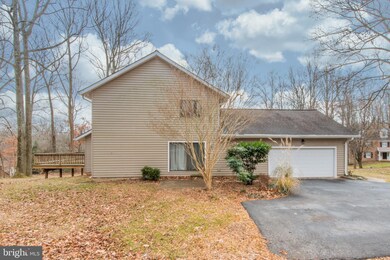
9 Woodward Ct Reisterstown, MD 21136
Highlights
- Open Floorplan
- Wood Flooring
- 1 Fireplace
- Contemporary Architecture
- Main Floor Bedroom
- No HOA
About This Home
As of June 2023Enjoy living in this contemporary 2 story home w/ remodeled kitchen with island and extensive cabinetry ! 3.5 remodeled bathrooms . Main level master bedroom suite. Wood floors throughout, cathedral ceilings, SS appliances, granite counters, separate formal dining room, totally finished lower level with 4th BR & 3rd full bath + family room + huge game room! Also included :2 car garage, wet bar, and decks. Will take backups.
Last Agent to Sell the Property
Long & Foster Real Estate, Inc. License #40326 Listed on: 12/02/2019

Home Details
Home Type
- Single Family
Est. Annual Taxes
- $7,551
Year Built
- Built in 1987
Lot Details
- 1 Acre Lot
Parking
- 2 Car Attached Garage
- Side Facing Garage
Home Design
- Contemporary Architecture
Interior Spaces
- Property has 3 Levels
- Open Floorplan
- Bar
- 1 Fireplace
- Entrance Foyer
- Family Room Off Kitchen
- Living Room
- Breakfast Room
- Dining Room
- Game Room
- Finished Basement
Kitchen
- Eat-In Kitchen
- <<builtInMicrowave>>
- Dishwasher
- Stainless Steel Appliances
- Kitchen Island
- Disposal
Flooring
- Wood
- Carpet
Bedrooms and Bathrooms
- En-Suite Primary Bedroom
- En-Suite Bathroom
Laundry
- Laundry on main level
- Dryer
- Washer
Schools
- Franklin Elementary And Middle School
- Franklin High School
Utilities
- Central Air
- Heat Pump System
- Septic Tank
- Community Sewer or Septic
Community Details
- No Home Owners Association
- Worthington Hillside Ii Subdivision
Listing and Financial Details
- Tax Lot 4
- Assessor Parcel Number 04042000005472
Ownership History
Purchase Details
Home Financials for this Owner
Home Financials are based on the most recent Mortgage that was taken out on this home.Purchase Details
Home Financials for this Owner
Home Financials are based on the most recent Mortgage that was taken out on this home.Purchase Details
Home Financials for this Owner
Home Financials are based on the most recent Mortgage that was taken out on this home.Purchase Details
Purchase Details
Similar Homes in the area
Home Values in the Area
Average Home Value in this Area
Purchase History
| Date | Type | Sale Price | Title Company |
|---|---|---|---|
| Deed | $775,000 | Elite Home Title | |
| Deed | $450,000 | United Title Services Llc | |
| Deed | $505,000 | Micasa Title Group Llc | |
| Deed | $300,000 | Sage Title Group Llc | |
| Deed | $265,000 | -- |
Mortgage History
| Date | Status | Loan Amount | Loan Type |
|---|---|---|---|
| Open | $697,000 | New Conventional | |
| Previous Owner | $441,849 | FHA | |
| Previous Owner | $495,853 | FHA |
Property History
| Date | Event | Price | Change | Sq Ft Price |
|---|---|---|---|---|
| 06/28/2023 06/28/23 | Sold | $775,000 | +3.3% | $180 / Sq Ft |
| 05/27/2023 05/27/23 | Pending | -- | -- | -- |
| 05/24/2023 05/24/23 | For Sale | $750,000 | +66.7% | $174 / Sq Ft |
| 05/11/2020 05/11/20 | Sold | $450,000 | -5.3% | $115 / Sq Ft |
| 01/17/2020 01/17/20 | Pending | -- | -- | -- |
| 12/23/2019 12/23/19 | Price Changed | $475,000 | -9.5% | $122 / Sq Ft |
| 12/13/2019 12/13/19 | Price Changed | $525,000 | -4.4% | $134 / Sq Ft |
| 12/02/2019 12/02/19 | For Sale | $549,000 | 0.0% | $140 / Sq Ft |
| 12/01/2018 12/01/18 | Rented | $3,300 | -5.7% | -- |
| 11/16/2018 11/16/18 | Under Contract | -- | -- | -- |
| 10/26/2018 10/26/18 | For Rent | $3,500 | 0.0% | -- |
| 09/05/2015 09/05/15 | Off Market | $505,000 | -- | -- |
| 09/04/2015 09/04/15 | Sold | $505,000 | -1.0% | $186 / Sq Ft |
| 06/02/2015 06/02/15 | Price Changed | $509,900 | -1.9% | $188 / Sq Ft |
| 05/08/2015 05/08/15 | Price Changed | $519,900 | -1.9% | $192 / Sq Ft |
| 02/24/2015 02/24/15 | Price Changed | $529,900 | -1.9% | $196 / Sq Ft |
| 12/03/2014 12/03/14 | For Sale | $539,900 | -- | $199 / Sq Ft |
Tax History Compared to Growth
Tax History
| Year | Tax Paid | Tax Assessment Tax Assessment Total Assessment is a certain percentage of the fair market value that is determined by local assessors to be the total taxable value of land and additions on the property. | Land | Improvement |
|---|---|---|---|---|
| 2024 | $6,964 | $529,700 | $130,000 | $399,700 |
| 2023 | $3,476 | $529,700 | $130,000 | $399,700 |
| 2022 | $6,910 | $529,700 | $130,000 | $399,700 |
| 2021 | $6,827 | $636,900 | $130,000 | $506,900 |
| 2020 | $7,571 | $582,100 | $0 | $0 |
| 2019 | $6,391 | $527,300 | $0 | $0 |
| 2018 | $6,154 | $472,500 | $120,000 | $352,500 |
| 2017 | $5,467 | $445,233 | $0 | $0 |
| 2016 | $5,679 | $417,967 | $0 | $0 |
| 2015 | $5,679 | $390,700 | $0 | $0 |
| 2014 | $5,679 | $390,700 | $0 | $0 |
Agents Affiliated with this Home
-
Chantre' Ferguson

Seller's Agent in 2023
Chantre' Ferguson
Century 21 Harris Hawkins & Co.
(443) 987-8087
87 Total Sales
-
Taiye Singletary

Seller Co-Listing Agent in 2023
Taiye Singletary
Century 21 Harris Hawkins & Co.
(410) 984-0019
83 Total Sales
-
Bob Chew

Buyer's Agent in 2023
Bob Chew
Samson Properties
(410) 995-9600
2,760 Total Sales
-
Jonathan Barad

Buyer Co-Listing Agent in 2023
Jonathan Barad
Samson Properties
(410) 258-0912
116 Total Sales
-
Harriet Charkatz

Seller's Agent in 2020
Harriet Charkatz
Long & Foster
(410) 598-1325
77 Total Sales
-
Helen Jennings
H
Buyer's Agent in 2020
Helen Jennings
The Home Team Realty Group, LLC
(443) 465-9503
5 Total Sales
Map
Source: Bright MLS
MLS Number: MDBC479806
APN: 04-2000005472
- 3805 Timber View Way
- 710 Saint Paul Ave
- 12406 Old Grey Mare Ct
- 11901 Woodmews Cir
- 12217 Faulkner Dr
- 12113 Long Lake Dr
- 24 Latimore Way
- 3500 Avery Hill Dr
- 625 Glynita Cir
- 653 Glynock Place
- 12366 Bonfire Dr
- 12112 Velvet Hill Dr
- 12211 Garrison Forest Rd
- 29 Craftsman Ct
- 17 Craftsman Ct
- 39 Bonbon Ct
- 12119 Faulkner Dr
- 12 Greensborough Rd
- 21 Greensborough Rd
- 341 Central Ave
