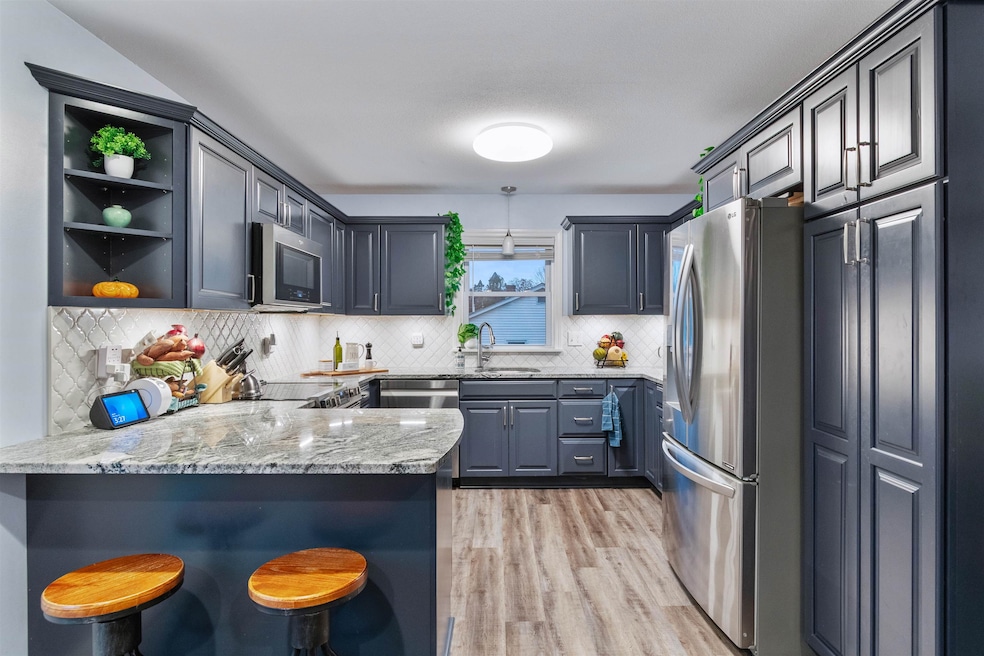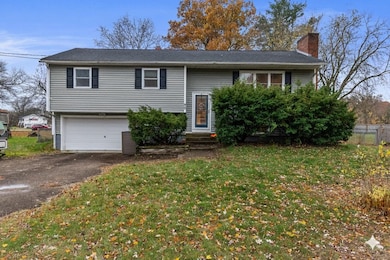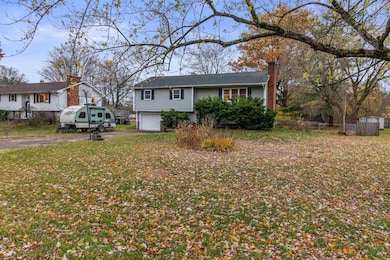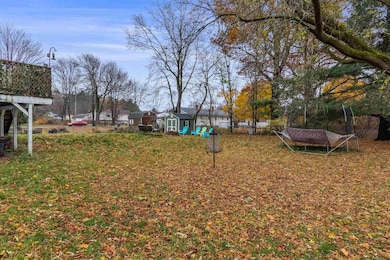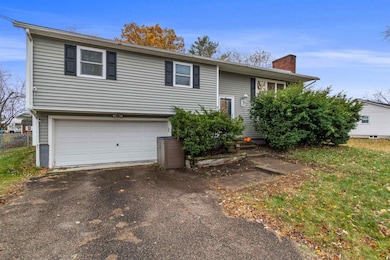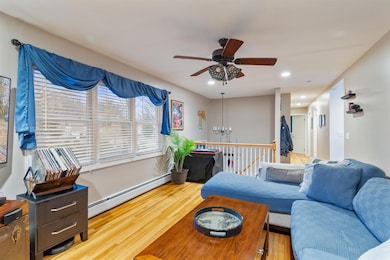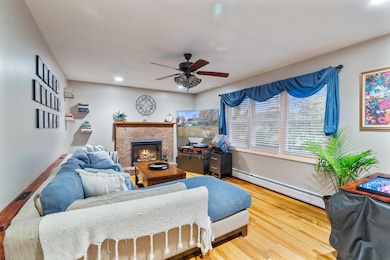90 Belwood Ave Colchester, VT 05446
Estimated payment $2,984/month
Highlights
- Media Room
- Deck
- Wood Flooring
- Colchester High School Rated 9+
- Raised Ranch Architecture
- Fireplace
About This Home
Welcome to 90 Belwood ave, Colchester! Set on a quiet street in one of Colchester’s desirable neighborhoods, this 3-bedroom, 1.5-bath raised ranch offers multiple living spaces, updated kitchen, 2 fireplaces and a media room as an additional bonus! Offering 1,776 square feet of finished living space, this well-maintained home is ready for its next chapter. Enter in the main door, take off your shoes and head up to the main level, where a light-filled living area with a focal point fireplace opens to a functional kitchen and dining space, ideal for everyday living. The dining space has a sliding door to a outdoor upper deck, perfect for morning coffee or evening star gazing. Down the hall, you'll find a full bath and three well-proportioned bedrooms, including a primary bedroom with a convenient half bath ensuite. Downstairs, the finished lower level expands your living space with a welcoming family room centered around a cozy fireplace perfect for relaxing evenings or game days! A dedicated media room offers the ideal setup for movie nights, just bring the popcorn! Outdoor living shines with a spacious backyard and elevated deck that invites BBQs, quiet mornings, or stargazing evenings. The attached 2-car garage adds excellent storage and functionality. Tucked in a peaceful neighborhood yet close to local amenities including several parks, the bike path, several beaches, restaurants, gas, entertainment and more. Less than 10 min to Burlington.
Home Details
Home Type
- Single Family
Est. Annual Taxes
- $5,510
Year Built
- Built in 1966
Parking
- 2 Car Attached Garage
Home Design
- Raised Ranch Architecture
- Block Foundation
- Wood Frame Construction
- Vinyl Siding
Interior Spaces
- Property has 2 Levels
- Ceiling Fan
- Fireplace
- Family Room
- Living Room
- Combination Kitchen and Dining Room
- Media Room
Kitchen
- Microwave
- Dishwasher
- Kitchen Island
Flooring
- Wood
- Laminate
- Tile
Bedrooms and Bathrooms
- 3 Bedrooms
- En-Suite Bathroom
Laundry
- Dryer
- Washer
Finished Basement
- Basement Fills Entire Space Under The House
- Interior Basement Entry
Schools
- Porters Point Elementary School
- Colchester Middle School
- Colchester High School
Mobile Home
Additional Features
- Deck
- 0.41 Acre Lot
- Cable TV Available
Community Details
- Belwood Park Subdivision
Listing and Financial Details
- Tax Lot 18
Map
Home Values in the Area
Average Home Value in this Area
Tax History
| Year | Tax Paid | Tax Assessment Tax Assessment Total Assessment is a certain percentage of the fair market value that is determined by local assessors to be the total taxable value of land and additions on the property. | Land | Improvement |
|---|---|---|---|---|
| 2024 | $5,907 | $0 | $0 | $0 |
| 2023 | $5,436 | $0 | $0 | $0 |
| 2022 | $4,590 | $0 | $0 | $0 |
| 2021 | $4,684 | $0 | $0 | $0 |
| 2020 | $4,620 | $0 | $0 | $0 |
| 2019 | $4,541 | $0 | $0 | $0 |
| 2018 | $4,467 | $0 | $0 | $0 |
| 2017 | $4,297 | $217,100 | $0 | $0 |
| 2016 | $4,245 | $217,100 | $0 | $0 |
Property History
| Date | Event | Price | List to Sale | Price per Sq Ft | Prior Sale |
|---|---|---|---|---|---|
| 11/13/2025 11/13/25 | For Sale | $480,000 | +82.9% | $270 / Sq Ft | |
| 06/12/2015 06/12/15 | Sold | $262,500 | +2.9% | $148 / Sq Ft | View Prior Sale |
| 04/29/2015 04/29/15 | Pending | -- | -- | -- | |
| 04/27/2015 04/27/15 | For Sale | $255,000 | -- | $144 / Sq Ft |
Purchase History
| Date | Type | Sale Price | Title Company |
|---|---|---|---|
| Grant Deed | $162,000 | -- |
Source: PrimeMLS
MLS Number: 5069440
APN: (048) 48-1010020000000
- 247 Belwood Ave
- 647 Church Rd
- 133 Timberlake Dr
- 261 Holy Cross Rd Unit 102
- 82 Sunset Dr
- 22 Barbara Terrace
- 60 Brooke Ln
- 101 Macrae Rd
- 304 Thayer Bay Rd
- 111 Fern Ct
- 78 Greenwood Dr
- 165 Fern Ct
- 652 Bean Rd
- 25 Woodbine By the Lake Unit 3
- 172 Woodbine By the Lake Unit 3
- 143 Jen Barry Ln
- 526 Heineberg Dr
- 227 Grey Birch Dr
- 77 Colchester Point Rd Unit 2
- 77 Colchester Point Rd Unit 1
- 48 Thayer Bay Cir
- 185 Thayer Bay Rd Unit Thayer Bay Apartment
- 104 Woodbine By the Lake
- 983 Holy Cross Rd Unit 1
- 250 Grey Birch Dr Unit 250 Grey Birch Drive
- 1424 North Ave Unit 1424 1/2
- 111 Causeway Rd
- 4 Rock Point Rd
- 2198 Blakely Rd Unit 2
- 70 Cambrian Way
- 424 Creek Farm Rd Unit 1BD Studio Unit 2
- 237 North Ave
- 59 Saint Mary St Unit 2
- 22 Ward St
- 92 Saint Louis St Unit 92 Saint Louis Street
- 125 Manhattan Dr Unit 1
- 20 Ward St Unit 20 B
- 56 Drew St
- 9 Elm St Unit 11 Elm Street Unit C
- 5 Audet St Unit 5A
