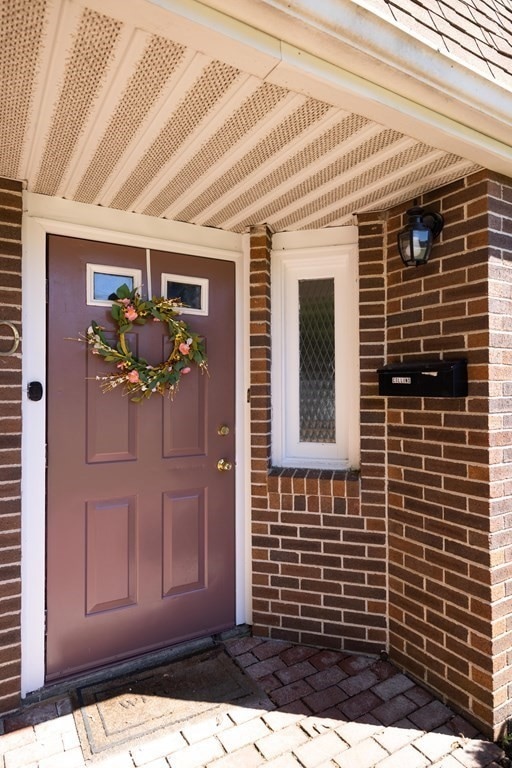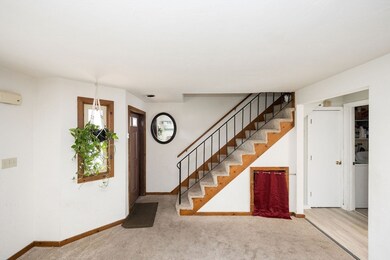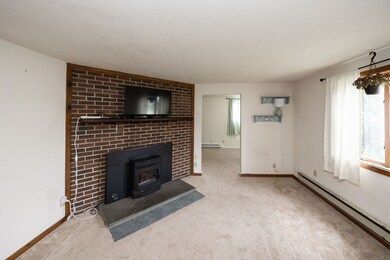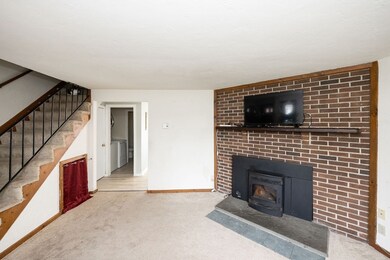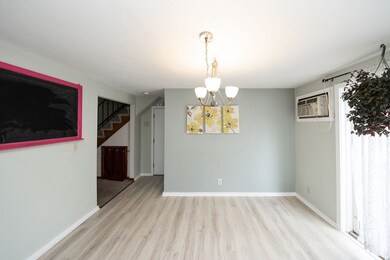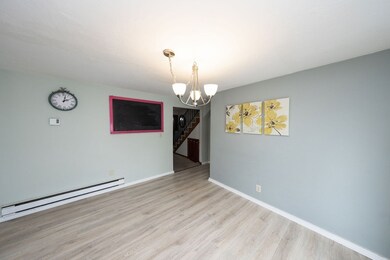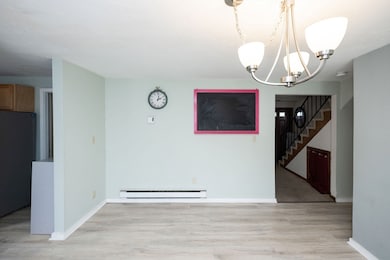90 Brightwood Ave Unit B Worcester, MA 01604
Broadmeadow Brook NeighborhoodHighlights
- Medical Services
- Loft
- Jogging Path
- Property is near public transit
- No HOA
- Skylights
About This Home
This 2- 3bedrooms duplex style home with three levels of spacious living. Upon entering you will be greeted by a beautifully decorated fireplace living room that flows into the family/Dining room. The family room is the perfect place to relax, with lots of natural light. The dining area has new flooring and sliding glass doors that lead to the back patio. The Kitchen has updated cabinets, new flooring, new dishwasher, new refrigerator, breakfast bar and a window over the sink to view the side yard. The laundry room and half bath are off the dining room for privacy. The second floor has 1 full bath and 2 bedrooms. The spiral staircase leads to the loft on the third level that could be used as a third bedroom, game room or a play area. The third level has sky light and two windows. This property is close to the Broad Meadow Brook Wildlife Sanctuary where you can explore nature.
Property Details
Home Type
- Multi-Family
Year Built
- Built in 1984 | Remodeled
Parking
- 2 Car Parking Spaces
Home Design
- Property Attached
- Entry on the 3rd floor
Interior Spaces
- 1,497 Sq Ft Home
- Skylights
- Recessed Lighting
- Picture Window
- Living Room with Fireplace
- Loft
Kitchen
- Breakfast Bar
- Range
- ENERGY STAR Qualified Dishwasher
Flooring
- Wall to Wall Carpet
- Laminate
- Ceramic Tile
Bedrooms and Bathrooms
- 3 Bedrooms
- Primary bedroom located on second floor
- Bathtub with Shower
Laundry
- Laundry Room
- Electric Dryer Hookup
Outdoor Features
- Patio
- Outdoor Storage
Location
- Property is near public transit
- Property is near schools
Utilities
- No Cooling
- Pellet Stove burns compressed wood to generate heat
- Electric Baseboard Heater
- Cable TV Available
Additional Features
- Heating system powered by active solar
- 4,702 Sq Ft Lot
Listing and Financial Details
- Security Deposit $1,500
- Rent includes electricity, water, sewer, snow removal, gardener
- Assessor Parcel Number M:44 B:002 L:2341,1800872
Community Details
Overview
- No Home Owners Association
- Near Conservation Area
Amenities
- Medical Services
- Coin Laundry
Recreation
- Jogging Path
Pet Policy
- Call for details about the types of pets allowed
Map
Source: MLS Property Information Network (MLS PIN)
MLS Number: 73454878
- 62 Allston Ave
- 53 Denver Terrace
- 256 Massasoit Rd
- 44 Greencourt St
- 46 Vincent Cir
- 259 Massasoit Rd
- 94 Massasoit Rd
- 25 Stoneham Rd
- 7 Lorraine Rd
- 8 Beaumont Rd
- 266 Massasoit Rd
- 4 Everton Ave
- 10 Lamar Ave
- 91 Standish St
- 133 Derby St
- 247 Pilgrim Ave
- 573 Grafton St
- 21-23 Maranda St
- 25-27 Maranda St
- 54 Kenberma Rd
- 42 Fenwood Rd
- 285 Fairmont Ave Unit 6
- 128 Heywood St
- 124 Heywood St Unit 2
- 542 Grafton St Unit 2
- 29 Duncannon Ave
- 209 Pilgrim Ave Unit 3
- 25 Bridgeport St Unit 3
- 25 Bridgeport St Unit 2
- 22 Derby St
- 16 Bedford Ave Unit 16BedfordAveWorcMA
- 1 Plantation St Unit 2
- 10 Nuttall Ln Unit 3
- 90A Loxwood St
- 165 Ingleside Ave Unit 1
- 165 Ingleside Ave Unit 3
- 143 Pilgrim Ave Unit 3
- 423 Grafton St
- 376 Sunderland Rd
- 376 Sunderland Rd Unit 19
