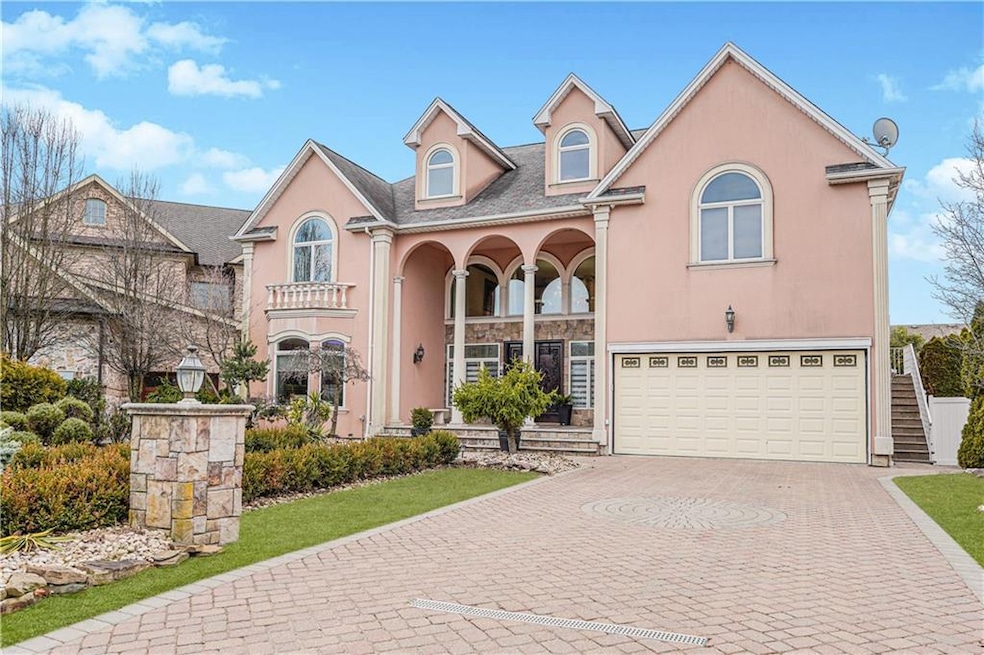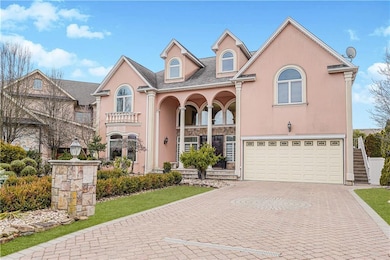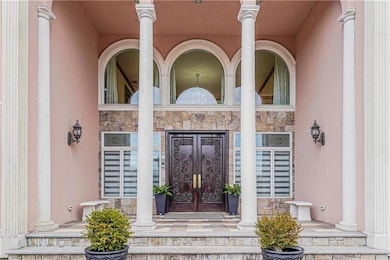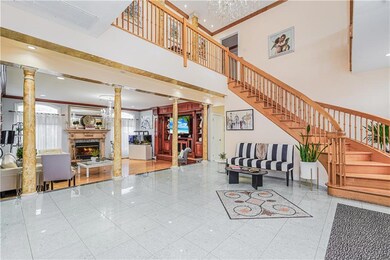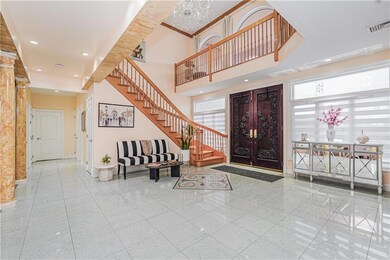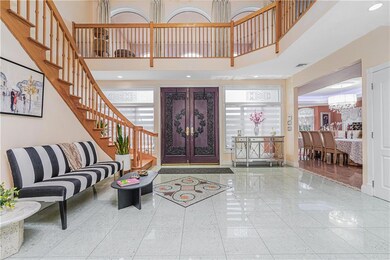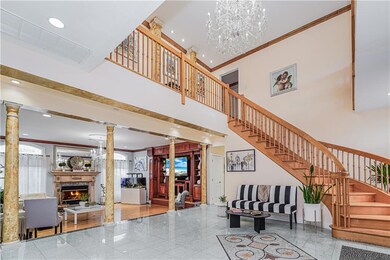
90 Giegerich Ave Staten Island, NY 10307
Tottenville NeighborhoodEstimated payment $13,749/month
Highlights
- Private Pool
- Granite Flooring
- Colonial Architecture
- P.S. 6 Cpl Allan F Kivlehan School Rated A-
- 11,175 Sq Ft lot
- 4 Car Attached Garage
About This Home
Luxurious 2-Family European Villa in Tottenville 5,690 Sq Ft of Custom Elegance Welcome to a custom-built 5-bedroom European Villa. Nestled on a prestigious, quiet dead-end block in Tottenville, this rare 75x149 lot offers space, elegance, and privacy. As you arrive, you will be greeted by a manicured front lawn with a sprinkler system and a paved veranda leading to double solid mahogany front doors. Enter inside the breathtaking 24-ft high foyer, where a motorized chandelier. Wherever you find tile flooring, enjoy the comfort of radiant heat. The sunken living room features a wood-burning fireplace, custom built-in entertainment center, and surround sound. A formal dining room offers space for elegant dinners, while an additional family room provides even more versatility. The custom eat-in kitchen is a chef's dream, with a butler's pantry, Thermador double wall oven, Subzero refrigerator, double counter-mount sinks, granite countertops, and a large island for casual seating. French doors lead to a stunning backyard oasis, with Covered porches, A custom-built pizza oven, Outdoor kitchen area, A heated saltwater in-ground pool with a waterfall. On the second floor, the primary suite is a private retreat, offering a 4-piece bath and a private balcony, and a walk-in closet. The second bedroom also features a private balcony, while two additional large bedrooms complete this level. Hardwood floors throughout, the bedrooms on this floor. A separate staircase leads to a full finished attic, perfect for family or playroom. The full basement has an outdoor entrance, 1-bedroom apartment with kitchen, living room, full bath, Washer/dryer hookups. Solar panels for energy efficiency, 4 security cameras for added peace of mind 5-zone heating and air conditioning. This one-of-a-kind luxury home combines timeless elegance with modern convenience.
Property Details
Home Type
- Multi-Family
Est. Annual Taxes
- $18,769
Year Built
- Built in 2001
Lot Details
- 0.26 Acre Lot
- Lot Dimensions are 149 x 75
- Back and Front Yard
Home Design
- Colonial Architecture
- Poured Concrete
- Shingle Roof
- Stucco Exterior
Interior Spaces
- 5,760 Sq Ft Home
- 3-Story Property
- Unfinished Basement
- Basement Fills Entire Space Under The House
Flooring
- Wood
- Granite
- Marble
Bedrooms and Bathrooms
- 5 Bedrooms
- 4 Full Bathrooms
Parking
- 4 Car Attached Garage
- Private Driveway
Pool
- Private Pool
Utilities
- Multiple cooling system units
- Heating System Uses Steam
- Heating System Uses Gas
- 220 Volts
- Gas Water Heater
Community Details
- 2 Units
Listing and Financial Details
- Tax Block 7796
Map
Home Values in the Area
Average Home Value in this Area
Tax History
| Year | Tax Paid | Tax Assessment Tax Assessment Total Assessment is a certain percentage of the fair market value that is determined by local assessors to be the total taxable value of land and additions on the property. | Land | Improvement |
|---|---|---|---|---|
| 2025 | $18,757 | $92,760 | $24,931 | $67,829 |
| 2024 | $18,769 | $99,000 | $22,520 | $76,480 |
| 2023 | $17,877 | $89,424 | $20,135 | $69,289 |
| 2022 | $16,674 | $100,440 | $23,520 | $76,920 |
| 2021 | $16,940 | $105,840 | $23,520 | $82,320 |
| 2020 | $17,047 | $91,320 | $23,520 | $67,800 |
| 2019 | $12,214 | $79,380 | $23,520 | $55,860 |
| 2018 | $14,893 | $74,520 | $23,520 | $51,000 |
| 2017 | $14,133 | $70,800 | $23,520 | $47,280 |
| 2016 | $13,340 | $68,280 | $23,520 | $44,760 |
| 2015 | $12,568 | $69,120 | $19,620 | $49,500 |
| 2014 | $12,568 | $67,078 | $19,602 | $47,476 |
Property History
| Date | Event | Price | Change | Sq Ft Price |
|---|---|---|---|---|
| 07/15/2025 07/15/25 | Price Changed | $2,199,999 | -8.3% | $382 / Sq Ft |
| 07/05/2025 07/05/25 | For Sale | $2,399,999 | 0.0% | $417 / Sq Ft |
| 11/01/2013 11/01/13 | Rented | $875 | 0.0% | -- |
| 10/02/2013 10/02/13 | Under Contract | -- | -- | -- |
| 09/11/2013 09/11/13 | For Rent | $875 | -- | -- |
Mortgage History
| Date | Status | Loan Amount | Loan Type |
|---|---|---|---|
| Closed | $276,000 | New Conventional | |
| Closed | $332,000 | Unknown | |
| Closed | $50,000 | Credit Line Revolving | |
| Closed | $300,000 | Stand Alone First | |
| Closed | $300,000 | Unknown |
Similar Homes in Staten Island, NY
Source: Brooklyn Board of REALTORS®
MLS Number: 493957
APN: 07796-0054
- 148 Main St
- 410 Sprague Ave
- 600 Harbortown Blvd
- 0 Shiel Ave
- 0 Shiel Ave
- 364 Rector St Unit 421
- 368 Rector St
- 368 Rector St Unit 208
- 18 Harbor Terrace
- 55 Indale Ave
- 55 Smith St Unit 1
- 70A Bayview Ave
- 70 Bayview Ave
- 225 Water St Unit 2
- 775 Central Place
- 290 King St Unit A
- 375 State St
- 270 King St
- 76 Market St
- 110 Market St Unit 3E
