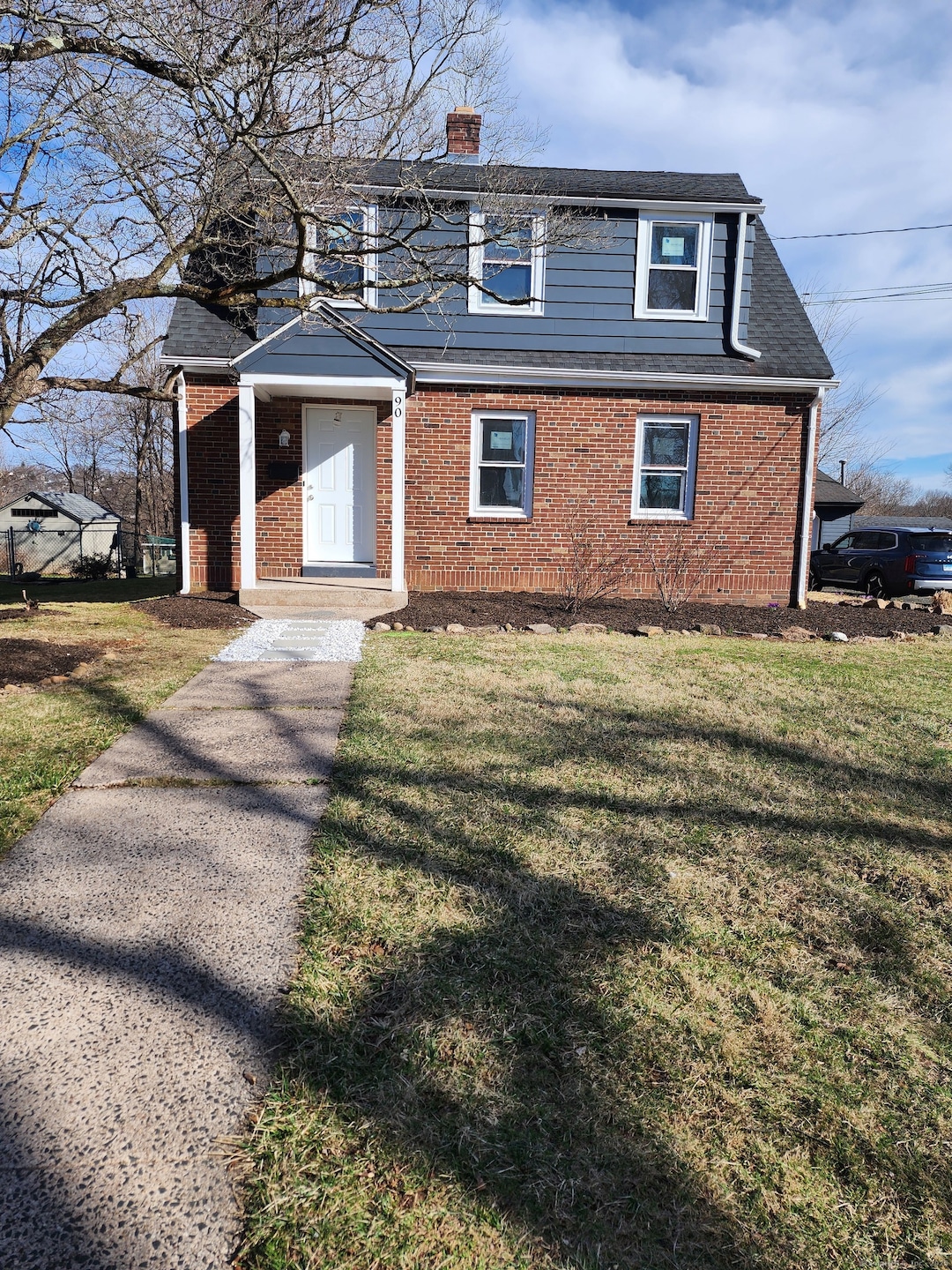
90 Grandview Ave Wallingford, CT 06492
Highlights
- Cape Cod Architecture
- Thermal Windows
- Hot Water Heating System
- 1 Fireplace
- Hot Water Circulator
About This Home
As of May 2025Location, Location, Location! This home is located in a quaint and sought after neighborhood. This stunning property and has been updated with a brand-new kitchen all new thermal windows, gleaming refinished wood floors, new gas boiler, updated bathrooms and more. Huge first floor primary bedroom also with a brand-new full bathroom. Located between the kitchen and primary bedroom is a comfortable & cozy sunken family room with a wood burning fireplace. The laundry is located on the first floor with new equipment. The second floor has three bedrooms and the 2nd full bathroom. There is an oversized heated one car garage. This home has a large deep lot with an abundance of potential.
Last Agent to Sell the Property
Todd & Company Realtors License #REB.0756056 Listed on: 03/19/2025
Home Details
Home Type
- Single Family
Est. Annual Taxes
- $6,236
Year Built
- Built in 1939
Lot Details
- 0.35 Acre Lot
- Sloped Lot
- Property is zoned Per Town
Parking
- 1 Car Garage
Home Design
- Cape Cod Architecture
- Concrete Foundation
- Frame Construction
- Asphalt Shingled Roof
- Aluminum Siding
Interior Spaces
- 2,040 Sq Ft Home
- 1 Fireplace
- Thermal Windows
- Laundry on main level
Kitchen
- Oven or Range
- Range Hood
- Dishwasher
Bedrooms and Bathrooms
- 4 Bedrooms
- 2 Full Bathrooms
Basement
- Basement Fills Entire Space Under The House
- Basement Hatchway
Utilities
- Hot Water Heating System
- Heating System Uses Natural Gas
- Hot Water Circulator
- Electric Water Heater
Listing and Financial Details
- Assessor Parcel Number 2045880
Ownership History
Purchase Details
Home Financials for this Owner
Home Financials are based on the most recent Mortgage that was taken out on this home.Purchase Details
Home Financials for this Owner
Home Financials are based on the most recent Mortgage that was taken out on this home.Purchase Details
Home Financials for this Owner
Home Financials are based on the most recent Mortgage that was taken out on this home.Purchase Details
Similar Homes in Wallingford, CT
Home Values in the Area
Average Home Value in this Area
Purchase History
| Date | Type | Sale Price | Title Company |
|---|---|---|---|
| Deed | $310,000 | None Available | |
| Deed | $310,000 | None Available | |
| Warranty Deed | $500,000 | None Available | |
| Warranty Deed | $500,000 | None Available | |
| Executors Deed | -- | None Available | |
| Executors Deed | -- | None Available | |
| Deed | -- | -- |
Mortgage History
| Date | Status | Loan Amount | Loan Type |
|---|---|---|---|
| Open | $400,000 | Purchase Money Mortgage | |
| Closed | $400,000 | Purchase Money Mortgage | |
| Previous Owner | $306,325 | Commercial | |
| Previous Owner | $35,000 | Stand Alone Refi Refinance Of Original Loan | |
| Previous Owner | $77,600 | No Value Available | |
| Previous Owner | $75,000 | No Value Available |
Property History
| Date | Event | Price | Change | Sq Ft Price |
|---|---|---|---|---|
| 05/27/2025 05/27/25 | Sold | $500,000 | +2.1% | $245 / Sq Ft |
| 05/14/2025 05/14/25 | Pending | -- | -- | -- |
| 03/19/2025 03/19/25 | For Sale | $489,900 | +58.0% | $240 / Sq Ft |
| 09/26/2024 09/26/24 | Sold | $310,000 | +12.7% | $152 / Sq Ft |
| 08/07/2024 08/07/24 | Pending | -- | -- | -- |
| 07/19/2024 07/19/24 | For Sale | $275,000 | -- | $135 / Sq Ft |
Tax History Compared to Growth
Tax History
| Year | Tax Paid | Tax Assessment Tax Assessment Total Assessment is a certain percentage of the fair market value that is determined by local assessors to be the total taxable value of land and additions on the property. | Land | Improvement |
|---|---|---|---|---|
| 2024 | $6,236 | $203,400 | $88,800 | $114,600 |
| 2023 | $5,968 | $203,400 | $88,800 | $114,600 |
| 2022 | $5,907 | $203,400 | $88,800 | $114,600 |
| 2021 | $5,801 | $203,400 | $88,800 | $114,600 |
| 2020 | $5,870 | $201,100 | $96,700 | $104,400 |
| 2019 | $5,870 | $201,100 | $96,700 | $104,400 |
| 2018 | $5,760 | $201,100 | $96,700 | $104,400 |
| 2017 | $5,741 | $201,100 | $96,700 | $104,400 |
| 2016 | $5,609 | $201,100 | $96,700 | $104,400 |
| 2015 | $5,587 | $203,400 | $96,700 | $106,700 |
| 2014 | $5,469 | $203,400 | $96,700 | $106,700 |
Agents Affiliated with this Home
-
Todd Rogers

Seller's Agent in 2025
Todd Rogers
Todd & Company Realtors
(860) 628-5858
3 in this area
102 Total Sales
-
Linda Teixeira-ohr

Buyer's Agent in 2025
Linda Teixeira-ohr
Pearce Real Estate
(203) 265-4866
4 in this area
72 Total Sales
-
Edward Sass
E
Seller's Agent in 2024
Edward Sass
Margaret Bennett Realty
(203) 430-1888
2 in this area
18 Total Sales
Map
Source: SmartMLS
MLS Number: 24081917
APN: WALL-000163-000000-000192
- 6 Fairview Ave
- 36 Pond Hill Rd
- 95 Parsons St
- 38 Sylvan Ave
- 350 S Cherry St
- 610 S Elm St
- 51 Olde Village Cir Unit 51
- 192 Clifton St
- 54 Park St
- 380 Long Hill Rd
- 18 Holly Ln
- 54 Spring St
- 34 Fair St
- 449 Judd Square Unit 449
- 18 Simpson Ave
- 65 Bayberry Dr
- 51 Blakeslee Rd
- 631 Center St
- 10 Southside Ct
- 452 Judd Square Unit 452
