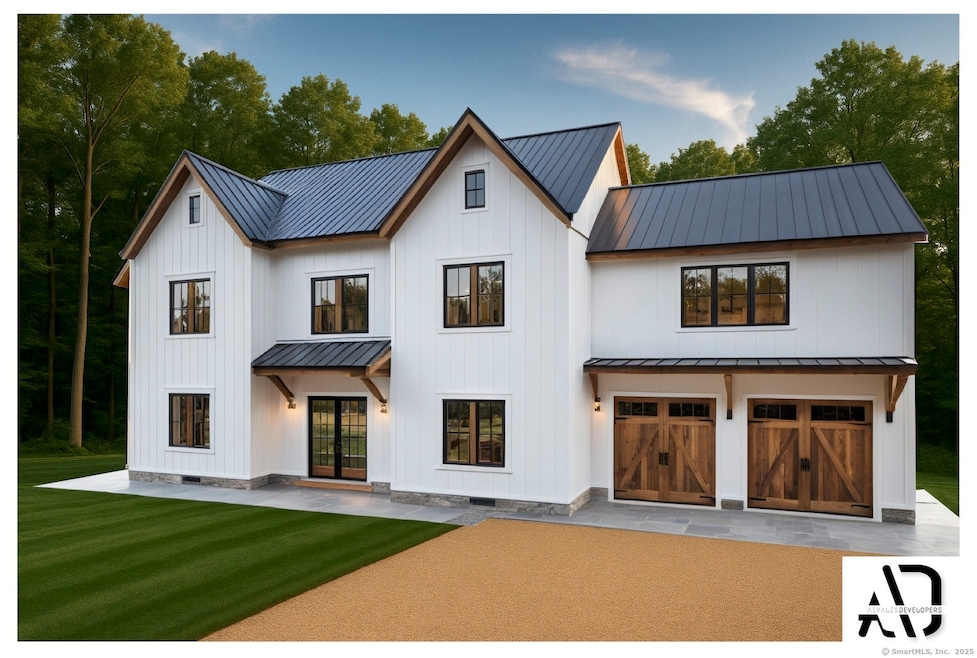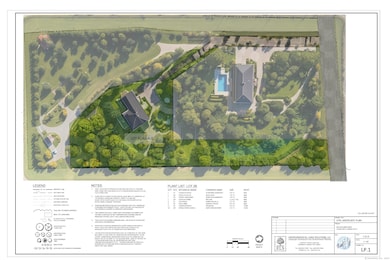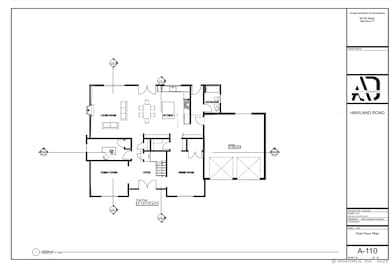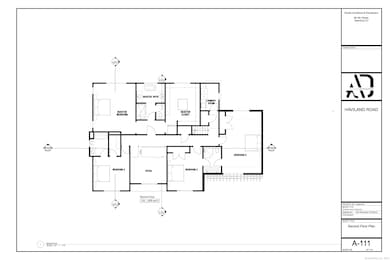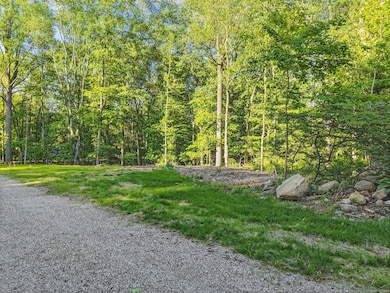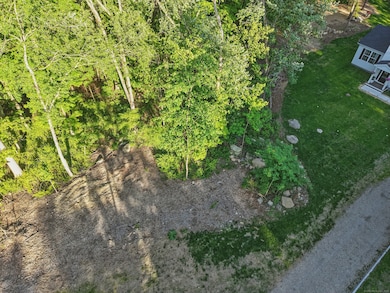
90 Haviland Rd Stamford, CT 06903
North Stamford NeighborhoodEstimated payment $10,517/month
Highlights
- Open Floorplan
- Property is near public transit
- 1 Fireplace
- Colonial Architecture
- Attic
- Thermal Windows
About This Home
Welcome to this exquisite new construction Colonial/Farmhouse-style residence, nestled in the peaceful and highly sought-after Lower North Stamford neighborhood.Perfectly positioned for both tranquility and convenience, this custom-built 4-bedroom, 4-bath home offers proximity to top-rated schools, major transit routes, and everyday amenities. The open-concept layout flows effortlessly into the Chef's Kitchen, featuring an island, high end appliance's, which flows into a living room with a wood burning fireplace-perfect for both casual meals and gourmet gatherings. This is enhanced by French doors that open onto a bluestone patio-ideal for seamless indoor-outdoor living and entertaining. The flexible floor plan includes a spacious family room, or entertain in style in the formal Dining Room. Upstairs, retreat to the Primary Suite sanctuary, featuring a large walk-in closet and a spa-like bath with premium finishes. Three additional bedrooms - a full bath and laundry room complete the second floor. A full walkout lower level offers exceptional potential, partial finished with a full bath to suit your lifestyle needs - a home gym, media room, or in-law suite. Notable high-end finishes throughout the home and thoughtfully curated architectural details that blend classic charm with modern luxury. Located just minutes from fine dining, shopping, golf courses, hiking trails, beaches, and more-this home offers the best of Stamford living. your commute to NYC is 35 miles away!
Home Details
Home Type
- Single Family
Est. Annual Taxes
- $6,569
Year Built
- Built in 2025
Lot Details
- 1 Acre Lot
- Property is zoned RA1
Home Design
- Home to be built
- Colonial Architecture
- Farmhouse Style Home
- Concrete Foundation
- Frame Construction
- Asphalt Shingled Roof
- Ridge Vents on the Roof
- HardiePlank Siding
- Concrete Siding
Interior Spaces
- Open Floorplan
- 1 Fireplace
- Thermal Windows
Kitchen
- Oven or Range
- Range Hood
- <<microwave>>
- Dishwasher
- Wine Cooler
Bedrooms and Bathrooms
- 4 Bedrooms
- 4 Full Bathrooms
Laundry
- Laundry on upper level
- Dryer
- Washer
Attic
- Attic Floors
- Storage In Attic
- Walkup Attic
- Unfinished Attic
Finished Basement
- Heated Basement
- Walk-Out Basement
- Basement Fills Entire Space Under The House
- Interior Basement Entry
Home Security
- Home Security System
- Smart Thermostat
- Storm Windows
- Storm Doors
Parking
- 2 Car Garage
- Automatic Garage Door Opener
Outdoor Features
- Patio
- Exterior Lighting
- Rain Gutters
Location
- Property is near public transit
- Property is near shops
- Property is near a golf course
Schools
- Northeast Elementary School
- Turn Of River Middle School
- Westhill High School
Utilities
- Forced Air Zoned Heating and Cooling System
- Floor Furnace
- Heating System Uses Oil Above Ground
- Heating System Uses Propane
- Programmable Thermostat
- 60 Gallon+ Propane Water Heater
- Private Company Owned Well
- Cable TV Available
Community Details
- Public Transportation
Listing and Financial Details
- Assessor Parcel Number 342365
Map
Home Values in the Area
Average Home Value in this Area
Tax History
| Year | Tax Paid | Tax Assessment Tax Assessment Total Assessment is a certain percentage of the fair market value that is determined by local assessors to be the total taxable value of land and additions on the property. | Land | Improvement |
|---|---|---|---|---|
| 2025 | $6,569 | $281,190 | $281,190 | $0 |
| 2024 | $6,400 | $281,190 | $281,190 | $0 |
| 2023 | $6,878 | $281,190 | $281,190 | $0 |
| 2022 | $5,609 | $213,020 | $213,020 | $0 |
| 2021 | $5,532 | $213,020 | $213,020 | $0 |
| 2020 | $5,396 | $213,020 | $213,020 | $0 |
| 2019 | $5,396 | $213,020 | $213,020 | $0 |
| 2018 | $5,208 | $213,020 | $213,020 | $0 |
| 2017 | $5,977 | $222,290 | $222,290 | $0 |
| 2016 | $5,517 | $222,290 | $222,290 | $0 |
| 2015 | $5,366 | $222,290 | $222,290 | $0 |
| 2014 | $5,182 | $222,290 | $222,290 | $0 |
Property History
| Date | Event | Price | Change | Sq Ft Price |
|---|---|---|---|---|
| 05/28/2025 05/28/25 | For Sale | $1,800,000 | +445.5% | $398 / Sq Ft |
| 02/28/2023 02/28/23 | Sold | $330,000 | -5.7% | -- |
| 10/01/2022 10/01/22 | For Sale | $349,900 | -- | -- |
Purchase History
| Date | Type | Sale Price | Title Company |
|---|---|---|---|
| Warranty Deed | $330,000 | None Available | |
| Executors Deed | -- | -- |
Similar Homes in Stamford, CT
Source: SmartMLS
MLS Number: 24098918
APN: STAM-000003-000000-004226
- 53 Deerfield Dr
- 47 Chestnut Hill Rd
- 75 Campbell Dr
- 96 Surrey Rd
- 51 Boulder Brook Dr
- 9 Janes Ln
- 5 Hunting Ridge Rd
- 24 Lawrence Hill Rd
- 9 Old Logging Rd
- 42 Alma Rock Rd
- 30 Partridge Rd
- 40 Wildwood Rd
- 19 Skymeadow Dr
- 172 N Stamford Rd
- 135 Foxwood Rd
- 135 Gary Rd
- 130 Fishing Trail
- 40 Hoyclo Rd
- 40 Cascade Rd
- 494 Rock Rimmon Rd
- 511 Scofieldtown Rd
- 279 Haviland Rd
- 58 Heritage Ln
- 9 Surrey Rd
- 585 Webbs Hill Rd
- 91 Dogwood Ln
- 27 Blackberry Dr E
- 8 Jama Ln
- 1011 High Ridge Rd
- 326 Ponus Ridge
- 18 Bradley Place
- 183 Frogtown Rd
- 663 High Ridge Rd
- 10 Meadowpark Ave W
- 208 Guinea Rd
- 53 E Cross Rd
- 388 Taconic Rd
- 45 Doral Farm Rd
- 680 Weed St
- 1312 Hope St Unit 2
