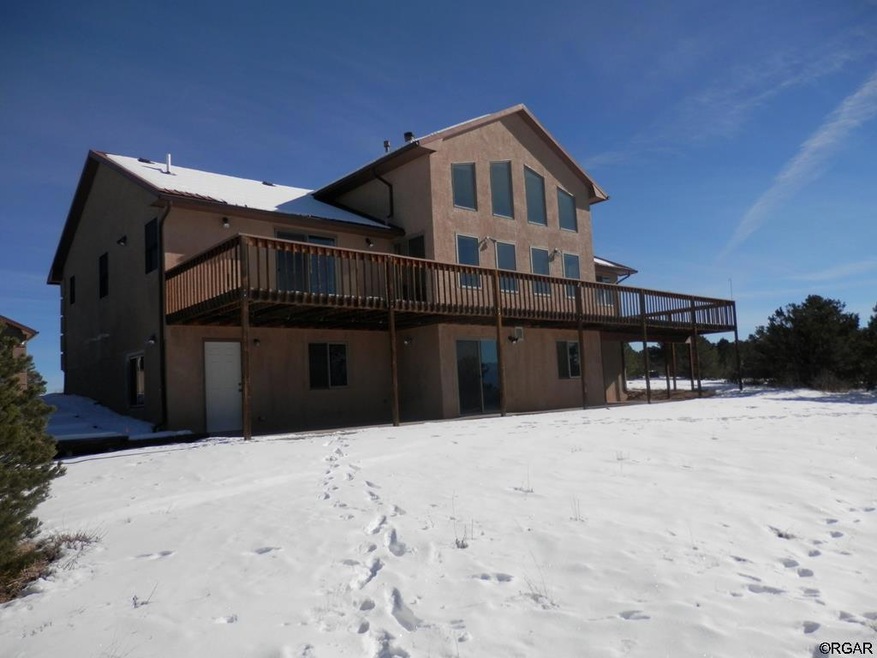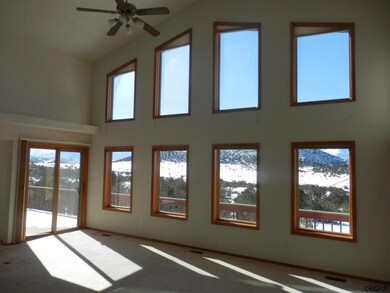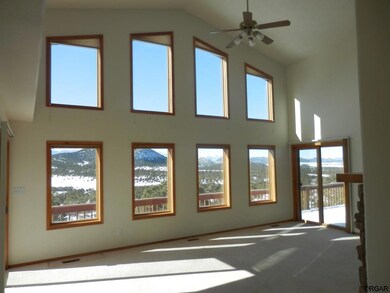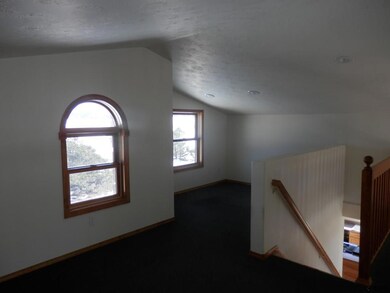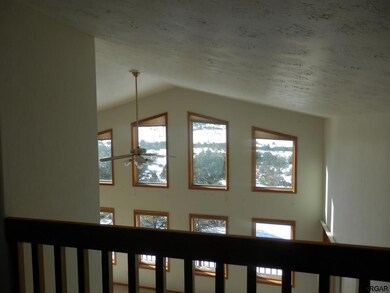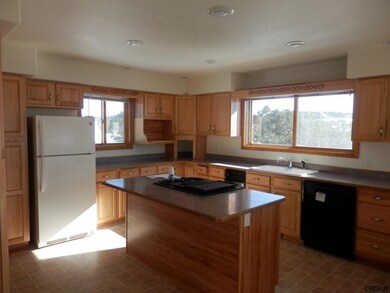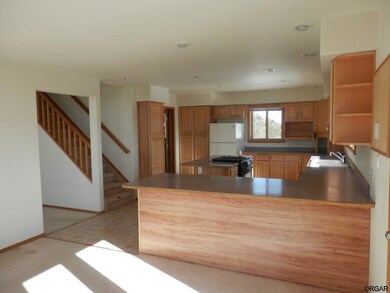
90 Riggs Rd Westcliffe, CO 81252
Highlights
- RV Access or Parking
- Main Floor Primary Bedroom
- Breakfast Area or Nook
- 35.2 Acre Lot
- 1 Fireplace
- 3 Car Detached Garage
About This Home
As of March 2021Welcome home! This large 1.5 story mountain home is ready for you. Enjoy the majestic views of the surrounding mountains from the massive window wall in the living room and the kitchen windows too! Open kitchen and dining area with lots of cabinets, island range, pantry and convenient access to the laundry area. Bright and open master suite features entrance to the deck, jet-tub, step-in shower and walk in closet with double doors. Upper 1/2 story makes a great place to enjoy the views and the sunshine. Fully finished walk-out basement features room for your family to spread out in the rec room or the family room with a wet bar, two additional bedrooms, one already set up as a hobby room and a full bathroom. Wrap around trex deck, 3- car detached garage and additional storage shed. If that's not enough you have 35 acres to roam and enjoy the quiet, peaceful setting in this beautiful Bull Domingo subdivision.
Last Agent to Sell the Property
Reeves Real Estate Llc Brokerage Phone: 7192758100 Listed on: 01/05/2021
Last Buyer's Agent
Bryan Fultz
Homesmart Preferred Realty License #FA100074729

Home Details
Home Type
- Single Family
Est. Annual Taxes
- $1,660
Year Built
- Built in 1999
Lot Details
- 35.2 Acre Lot
- No Landscaping
HOA Fees
- $25 Monthly HOA Fees
Parking
- 3 Car Detached Garage
- RV Access or Parking
Home Design
- Frame Construction
- Metal Roof
- Stucco
Interior Spaces
- 3,872 Sq Ft Home
- 1.5-Story Property
- 1 Fireplace
- Family Room Downstairs
- Living Room
- Combination Kitchen and Dining Room
- Breakfast Area or Nook
- Laundry on main level
- Property Views
Bedrooms and Bathrooms
- 4 Bedrooms
- Primary Bedroom on Main
- Bathroom on Main Level
- 3 Full Bathrooms
Finished Basement
- Walk-Out Basement
- Basement Fills Entire Space Under The House
- Bedroom in Basement
- Finished Basement Bathroom
Outdoor Features
- Shed
Schools
- Custer County Elementary School
Utilities
- No Cooling
- Forced Air Heating System
- 220 Volts
- Propane
- Septic Tank
Community Details
- Bull Domingo Subdivision
Listing and Financial Details
- Assessor Parcel Number 0010033412
Ownership History
Purchase Details
Home Financials for this Owner
Home Financials are based on the most recent Mortgage that was taken out on this home.Purchase Details
Purchase Details
Purchase Details
Purchase Details
Purchase Details
Purchase Details
Purchase Details
Similar Homes in Westcliffe, CO
Home Values in the Area
Average Home Value in this Area
Purchase History
| Date | Type | Sale Price | Title Company |
|---|---|---|---|
| Special Warranty Deed | -- | Fidelity National Title | |
| Quit Claim Deed | -- | None Available | |
| Quit Claim Deed | -- | None Available | |
| Interfamily Deed Transfer | -- | None Available | |
| Deed | -- | -- | |
| Deed | -- | -- | |
| Warranty Deed | $559,286 | None Available | |
| Deed | -- | -- |
Mortgage History
| Date | Status | Loan Amount | Loan Type |
|---|---|---|---|
| Open | $200,000 | New Conventional | |
| Previous Owner | $67,500 | Reverse Mortgage Home Equity Conversion Mortgage |
Property History
| Date | Event | Price | Change | Sq Ft Price |
|---|---|---|---|---|
| 05/09/2025 05/09/25 | For Sale | $930,000 | +75.5% | $232 / Sq Ft |
| 03/11/2021 03/11/21 | Sold | $530,000 | 0.0% | $137 / Sq Ft |
| 01/14/2021 01/14/21 | Pending | -- | -- | -- |
| 01/05/2021 01/05/21 | For Sale | $530,000 | -- | $137 / Sq Ft |
Tax History Compared to Growth
Tax History
| Year | Tax Paid | Tax Assessment Tax Assessment Total Assessment is a certain percentage of the fair market value that is determined by local assessors to be the total taxable value of land and additions on the property. | Land | Improvement |
|---|---|---|---|---|
| 2024 | $3,634 | $61,360 | $0 | $0 |
| 2023 | $3,634 | $61,360 | $0 | $0 |
| 2022 | $2,442 | $37,910 | $1,400 | $36,510 |
| 2021 | $2,505 | $37,910 | $1,400 | $36,510 |
| 2020 | $1,669 | $32,720 | $1,390 | $31,330 |
| 2019 | $1,660 | $32,720 | $1,390 | $31,330 |
| 2018 | $1,438 | $29,220 | $980 | $28,240 |
| 2017 | $1,394 | $29,024 | $785 | $28,239 |
| 2016 | $1,512 | $32,810 | $1,040 | $31,770 |
| 2015 | -- | $409,980 | $10,835 | $399,145 |
| 2012 | $1,966 | $410,600 | $730 | $409,870 |
Agents Affiliated with this Home
-
Jon Adams

Seller's Agent in 2025
Jon Adams
Mossy Oak Properties / Mountain Ranch and Home Brokers
(719) 207-3666
87 Total Sales
-
Carolyn Reeves

Seller's Agent in 2021
Carolyn Reeves
Reeves Real Estate Llc
(719) 429-6474
51 Total Sales
-
B
Buyer's Agent in 2021
Bryan Fultz
Homesmart Preferred Realty
Map
Source: Royal Gorge Association of REALTORS®
MLS Number: 63974
APN: 0010033412
- 1625 Black Cloud Cir
- 705 Riggs Rd
- 710 Riggs Rd
- 710 N Riggs Rd
- 345 Dead Mule Ln
- 595 Dead Mule Ln
- 1700 Mitchell Mountain Rd
- 2905 Oak Grove Cir
- 525 Black Cloud Cir
- 474 Mitchell Mountain Rd
- 145 Bonanza Rd
- 1255 Quanah Rd
- 474 Mitchell Mount Rd
- 1200 Mitchell Mountain Rd
- 455 Satanta Cir
- 2680 Wild Bill Blvd
- 2680 Wild Bill Blvd
- 3900 Oak Grove Cir
- 4005 Oak Grove Cir
