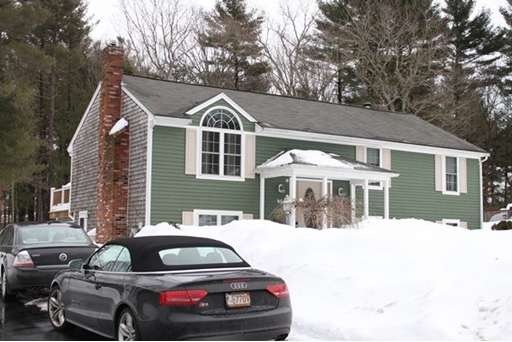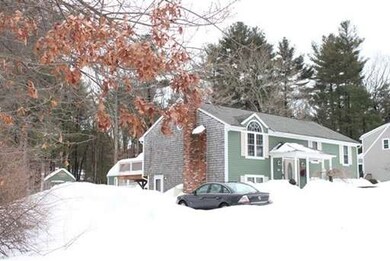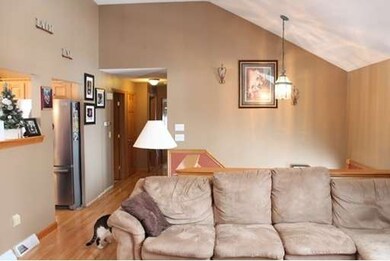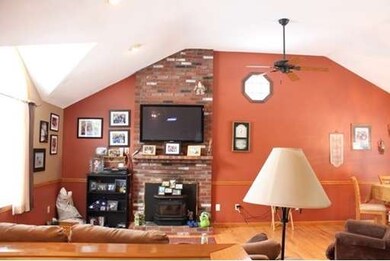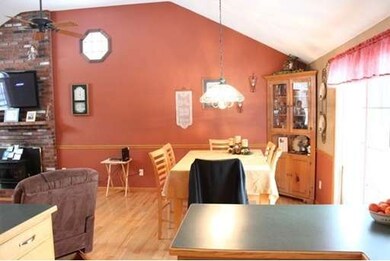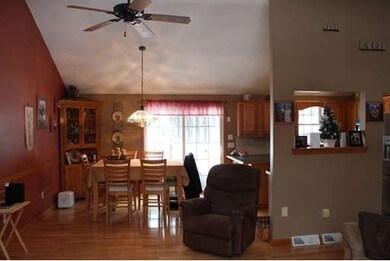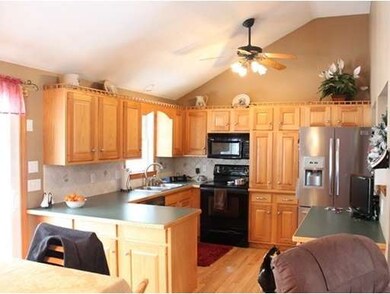
90 Riverview Dr Bridgewater, MA 02324
About This Home
As of February 2024Desirable family home located on 2+ acres ~ Features include oak kitchen with under cabinet lighting and vaulted ceiling ~ beautiful hardwood floors ~ Fireplaced Living Room ~ Dining Room ~ Master Bedroom offers 2 walk in closets and private master bath ~ Partially Finished Lower Level offers family room with pellet stove great for movie night. Central Vac ~ Irrigation System ~ 2 Sheds with electric.
Home Details
Home Type
Single Family
Est. Annual Taxes
$6,508
Year Built
1983
Lot Details
0
Listing Details
- Lot Description: Wooded
- Other Agent: 1.00
- Special Features: None
- Property Sub Type: Detached
- Year Built: 1983
Interior Features
- Appliances: Range, Dishwasher, Microwave
- Fireplaces: 1
- Has Basement: Yes
- Fireplaces: 1
- Number of Rooms: 7
- Amenities: Public Transportation, Shopping, Swimming Pool, Golf Course
- Electric: 200 Amps
- Basement: Full, Partially Finished, Walk Out
- Bedroom 2: First Floor, 10X10
- Bedroom 3: First Floor, 13X11
- Bathroom #1: First Floor, 10X9
- Bathroom #2: Basement
- Kitchen: First Floor, 12X11
- Living Room: First Floor, 17X15
- Master Bedroom: First Floor, 12X16
- Master Bedroom Description: Ceiling Fan(s), Closet - Walk-in, Flooring - Hardwood
- Dining Room: First Floor, 12X12
- Family Room: Basement, 15X24
Exterior Features
- Roof: Asphalt/Fiberglass Shingles
- Construction: Frame
- Exterior: Vinyl
- Exterior Features: Deck, Pool - Above Ground, Storage Shed
- Foundation: Poured Concrete
Garage/Parking
- Parking: Off-Street
- Parking Spaces: 4
Utilities
- Cooling: Central Air
- Heating: Forced Air, Oil
- Cooling Zones: 1
- Heat Zones: 1
- Hot Water: Electric
- Utility Connections: for Electric Range
Ownership History
Purchase Details
Home Financials for this Owner
Home Financials are based on the most recent Mortgage that was taken out on this home.Purchase Details
Purchase Details
Similar Homes in the area
Home Values in the Area
Average Home Value in this Area
Purchase History
| Date | Type | Sale Price | Title Company |
|---|---|---|---|
| Quit Claim Deed | -- | None Available | |
| Quit Claim Deed | -- | None Available | |
| Deed | $195,000 | -- | |
| Deed | $195,000 | -- | |
| Deed | $77,000 | -- |
Mortgage History
| Date | Status | Loan Amount | Loan Type |
|---|---|---|---|
| Open | $489,250 | Purchase Money Mortgage | |
| Closed | $489,250 | Purchase Money Mortgage | |
| Closed | $435,120 | Stand Alone Refi Refinance Of Original Loan | |
| Previous Owner | $331,885 | New Conventional |
Property History
| Date | Event | Price | Change | Sq Ft Price |
|---|---|---|---|---|
| 02/29/2024 02/29/24 | Sold | $515,000 | -3.7% | $267 / Sq Ft |
| 01/14/2024 01/14/24 | Pending | -- | -- | -- |
| 12/27/2023 12/27/23 | For Sale | $534,900 | 0.0% | $277 / Sq Ft |
| 12/18/2023 12/18/23 | Pending | -- | -- | -- |
| 12/13/2023 12/13/23 | For Sale | $534,900 | 0.0% | $277 / Sq Ft |
| 12/05/2023 12/05/23 | Pending | -- | -- | -- |
| 12/04/2023 12/04/23 | Price Changed | $534,900 | -1.8% | $277 / Sq Ft |
| 11/17/2023 11/17/23 | For Sale | $544,900 | 0.0% | $282 / Sq Ft |
| 11/11/2023 11/11/23 | Pending | -- | -- | -- |
| 11/09/2023 11/09/23 | Price Changed | $544,900 | -2.7% | $282 / Sq Ft |
| 11/06/2023 11/06/23 | For Sale | $560,000 | 0.0% | $290 / Sq Ft |
| 11/05/2023 11/05/23 | Pending | -- | -- | -- |
| 10/30/2023 10/30/23 | Price Changed | $560,000 | -3.4% | $290 / Sq Ft |
| 10/22/2023 10/22/23 | Price Changed | $580,000 | -2.5% | $300 / Sq Ft |
| 10/04/2023 10/04/23 | For Sale | $595,000 | +83.1% | $308 / Sq Ft |
| 06/30/2015 06/30/15 | Sold | $324,900 | 0.0% | $203 / Sq Ft |
| 05/16/2015 05/16/15 | Pending | -- | -- | -- |
| 05/04/2015 05/04/15 | Off Market | $324,900 | -- | -- |
| 04/29/2015 04/29/15 | For Sale | $324,900 | 0.0% | $203 / Sq Ft |
| 04/21/2015 04/21/15 | Pending | -- | -- | -- |
| 04/17/2015 04/17/15 | For Sale | $324,900 | 0.0% | $203 / Sq Ft |
| 03/27/2015 03/27/15 | Off Market | $324,900 | -- | -- |
| 03/05/2015 03/05/15 | For Sale | $324,900 | -- | $203 / Sq Ft |
Tax History Compared to Growth
Tax History
| Year | Tax Paid | Tax Assessment Tax Assessment Total Assessment is a certain percentage of the fair market value that is determined by local assessors to be the total taxable value of land and additions on the property. | Land | Improvement |
|---|---|---|---|---|
| 2025 | $6,508 | $550,100 | $218,700 | $331,400 |
| 2024 | $6,380 | $525,500 | $208,300 | $317,200 |
| 2023 | $6,361 | $495,400 | $194,600 | $300,800 |
| 2022 | $6,236 | $435,500 | $170,800 | $264,700 |
| 2021 | $5,495 | $379,500 | $152,500 | $227,000 |
| 2020 | $5,381 | $365,300 | $146,600 | $218,700 |
| 2019 | $5,309 | $358,000 | $146,600 | $211,400 |
| 2018 | $20,844 | $336,100 | $135,900 | $200,200 |
| 2017 | $4,867 | $311,800 | $135,900 | $175,900 |
| 2016 | $4,665 | $300,200 | $133,300 | $166,900 |
| 2015 | $4,695 | $289,100 | $129,400 | $159,700 |
| 2014 | -- | $282,700 | $125,500 | $157,200 |
Agents Affiliated with this Home
-
Sonya Striggles

Seller's Agent in 2024
Sonya Striggles
Keller Williams Realty
(508) 202-8649
14 in this area
100 Total Sales
-
Stacey Ballerino

Buyer's Agent in 2024
Stacey Ballerino
Real Broker MA, LLC
(781) 858-2556
4 in this area
118 Total Sales
-
Tom Dixon

Seller's Agent in 2015
Tom Dixon
Keller Williams Realty
(508) 889-6534
43 in this area
245 Total Sales
Map
Source: MLS Property Information Network (MLS PIN)
MLS Number: 71797877
APN: 5 0 25 0
- 45 Copperfield Dr
- 0 Three Rivers Dr
- 895 High St
- 31 Trudeau Ln
- 114 Plain St
- 127 East St
- 20 Prattown Ln
- 30 Matthew Dr
- 9 Hayward St
- 973 Plymouth St
- 490 Plymouth St
- 818 Bedford St
- 45 Orange St
- 67 Country Dr
- 38 Trailwood Dr
- 55 Edge Hill Dr
- 46 Michael Rd Unit 46
- 587 Bridge St
- 94 Pond St
- 39 Erbeck Circle Extension
