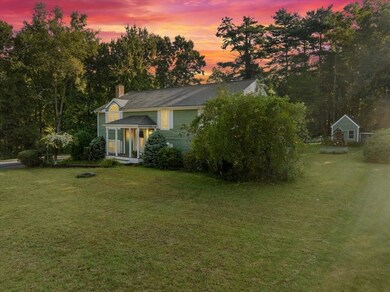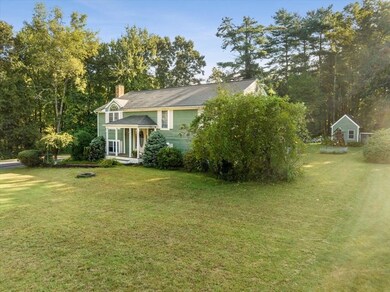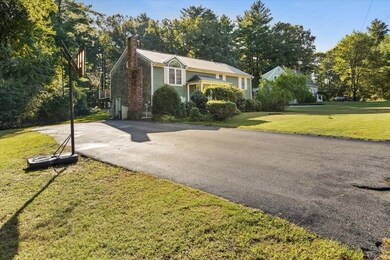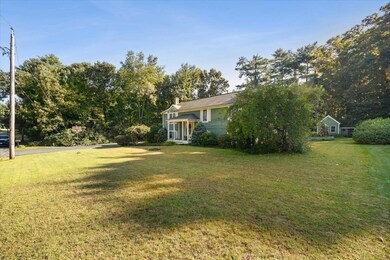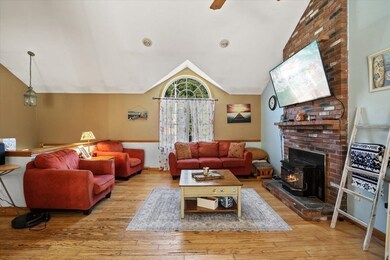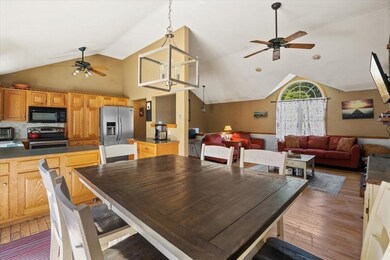
90 Riverview Dr Bridgewater, MA 02324
Highlights
- Barn or Stable
- Open Floorplan
- Property is near public transit
- 2.19 Acre Lot
- Deck
- Wooded Lot
About This Home
As of February 2024**AVAILABLE NOW**Welcome to Riverview Drive! Situated in a well established culdesac neighborhood and on a highly desirable 2.19 acre lot, this 3 bedroom, 2 full bathroom raised ranch has limitless appeal for all to enjoy. The spacious living area complete w/pellet stove, vaulted ceiling, dedicated dining space and large oak kitchen ensure entertaining will be a breeze. Allow the outside to pour in from the 2-tiered deck + cool off in the warmer months in the above ground pool overlooking lush landscaping, shed PLUS a barn, and an attractive wooded lot. The primary suite features its own bath with double sinks, added storage, + a tiled stand up shower, first floor laundry, multiple closets, including a walk in w/built ins. The secondary bedrooms + hall bath allow for plenty of flexibility and if more space is desired, head down to the family room & bonus rooms in the basement--the opportunities are endless..close to the commuter rail, BSU & more
Home Details
Home Type
- Single Family
Est. Annual Taxes
- $6,361
Year Built
- Built in 1983
Lot Details
- 2.19 Acre Lot
- Near Conservation Area
- Cul-De-Sac
- Sprinkler System
- Cleared Lot
- Wooded Lot
Home Design
- Raised Ranch Architecture
- Frame Construction
- Shingle Roof
- Concrete Perimeter Foundation
Interior Spaces
- 1,931 Sq Ft Home
- Open Floorplan
- Central Vacuum
- Vaulted Ceiling
- Ceiling Fan
- Recessed Lighting
- Decorative Lighting
- 1 Fireplace
- Sliding Doors
- Bonus Room
Kitchen
- Range<<rangeHoodToken>>
- <<microwave>>
- Dishwasher
- Stainless Steel Appliances
- Kitchen Island
- Solid Surface Countertops
Flooring
- Wood
- Wall to Wall Carpet
- Laminate
- Ceramic Tile
Bedrooms and Bathrooms
- 3 Bedrooms
- Primary Bedroom on Main
- Linen Closet
- Walk-In Closet
- 2 Full Bathrooms
- Double Vanity
- Separate Shower
- Linen Closet In Bathroom
Laundry
- Laundry on main level
- Washer and Electric Dryer Hookup
Partially Finished Basement
- Walk-Out Basement
- Basement Fills Entire Space Under The House
- Interior and Exterior Basement Entry
Parking
- 5 Car Parking Spaces
- Driveway
- Paved Parking
- Open Parking
- Off-Street Parking
Outdoor Features
- Deck
- Outdoor Storage
- Rain Gutters
Location
- Property is near public transit
- Property is near schools
Schools
- Mitchell Elementary School
- Williams Middle School
- Brrhs High School
Horse Facilities and Amenities
- Horses Allowed On Property
- Barn or Stable
Utilities
- Forced Air Heating and Cooling System
- Heating System Uses Oil
- Pellet Stove burns compressed wood to generate heat
- 200+ Amp Service
- Private Water Source
- Private Sewer
- Cable TV Available
Community Details
- No Home Owners Association
- Shops
Listing and Financial Details
- Assessor Parcel Number M:005 L:025,927878
Ownership History
Purchase Details
Home Financials for this Owner
Home Financials are based on the most recent Mortgage that was taken out on this home.Purchase Details
Purchase Details
Similar Homes in Bridgewater, MA
Home Values in the Area
Average Home Value in this Area
Purchase History
| Date | Type | Sale Price | Title Company |
|---|---|---|---|
| Quit Claim Deed | -- | None Available | |
| Quit Claim Deed | -- | None Available | |
| Deed | $195,000 | -- | |
| Deed | $195,000 | -- | |
| Deed | $77,000 | -- |
Mortgage History
| Date | Status | Loan Amount | Loan Type |
|---|---|---|---|
| Open | $489,250 | Purchase Money Mortgage | |
| Closed | $489,250 | Purchase Money Mortgage | |
| Closed | $435,120 | Stand Alone Refi Refinance Of Original Loan | |
| Previous Owner | $331,885 | New Conventional |
Property History
| Date | Event | Price | Change | Sq Ft Price |
|---|---|---|---|---|
| 02/29/2024 02/29/24 | Sold | $515,000 | -3.7% | $267 / Sq Ft |
| 01/14/2024 01/14/24 | Pending | -- | -- | -- |
| 12/27/2023 12/27/23 | For Sale | $534,900 | 0.0% | $277 / Sq Ft |
| 12/18/2023 12/18/23 | Pending | -- | -- | -- |
| 12/13/2023 12/13/23 | For Sale | $534,900 | 0.0% | $277 / Sq Ft |
| 12/05/2023 12/05/23 | Pending | -- | -- | -- |
| 12/04/2023 12/04/23 | Price Changed | $534,900 | -1.8% | $277 / Sq Ft |
| 11/17/2023 11/17/23 | For Sale | $544,900 | 0.0% | $282 / Sq Ft |
| 11/11/2023 11/11/23 | Pending | -- | -- | -- |
| 11/09/2023 11/09/23 | Price Changed | $544,900 | -2.7% | $282 / Sq Ft |
| 11/06/2023 11/06/23 | For Sale | $560,000 | 0.0% | $290 / Sq Ft |
| 11/05/2023 11/05/23 | Pending | -- | -- | -- |
| 10/30/2023 10/30/23 | Price Changed | $560,000 | -3.4% | $290 / Sq Ft |
| 10/22/2023 10/22/23 | Price Changed | $580,000 | -2.5% | $300 / Sq Ft |
| 10/04/2023 10/04/23 | For Sale | $595,000 | +83.1% | $308 / Sq Ft |
| 06/30/2015 06/30/15 | Sold | $324,900 | 0.0% | $203 / Sq Ft |
| 05/16/2015 05/16/15 | Pending | -- | -- | -- |
| 05/04/2015 05/04/15 | Off Market | $324,900 | -- | -- |
| 04/29/2015 04/29/15 | For Sale | $324,900 | 0.0% | $203 / Sq Ft |
| 04/21/2015 04/21/15 | Pending | -- | -- | -- |
| 04/17/2015 04/17/15 | For Sale | $324,900 | 0.0% | $203 / Sq Ft |
| 03/27/2015 03/27/15 | Off Market | $324,900 | -- | -- |
| 03/05/2015 03/05/15 | For Sale | $324,900 | -- | $203 / Sq Ft |
Tax History Compared to Growth
Tax History
| Year | Tax Paid | Tax Assessment Tax Assessment Total Assessment is a certain percentage of the fair market value that is determined by local assessors to be the total taxable value of land and additions on the property. | Land | Improvement |
|---|---|---|---|---|
| 2025 | $6,508 | $550,100 | $218,700 | $331,400 |
| 2024 | $6,380 | $525,500 | $208,300 | $317,200 |
| 2023 | $6,361 | $495,400 | $194,600 | $300,800 |
| 2022 | $6,236 | $435,500 | $170,800 | $264,700 |
| 2021 | $5,495 | $379,500 | $152,500 | $227,000 |
| 2020 | $5,381 | $365,300 | $146,600 | $218,700 |
| 2019 | $5,309 | $358,000 | $146,600 | $211,400 |
| 2018 | $20,844 | $336,100 | $135,900 | $200,200 |
| 2017 | $4,867 | $311,800 | $135,900 | $175,900 |
| 2016 | $4,665 | $300,200 | $133,300 | $166,900 |
| 2015 | $4,695 | $289,100 | $129,400 | $159,700 |
| 2014 | -- | $282,700 | $125,500 | $157,200 |
Agents Affiliated with this Home
-
Sonya Striggles

Seller's Agent in 2024
Sonya Striggles
Keller Williams Realty
(508) 202-8649
14 in this area
100 Total Sales
-
Stacey Ballerino

Buyer's Agent in 2024
Stacey Ballerino
Real Broker MA, LLC
(781) 858-2556
4 in this area
118 Total Sales
-
Tom Dixon

Seller's Agent in 2015
Tom Dixon
Keller Williams Realty
(508) 889-6534
43 in this area
245 Total Sales
Map
Source: MLS Property Information Network (MLS PIN)
MLS Number: 73166596
APN: 5 0 25 0
- 45 Copperfield Dr
- 0 Three Rivers Dr
- 895 High St
- 31 Trudeau Ln
- 114 Plain St
- 127 East St
- 20 Prattown Ln
- 30 Matthew Dr
- 9 Hayward St
- 973 Plymouth St
- 490 Plymouth St
- 818 Bedford St
- 45 Orange St
- 67 Country Dr
- 38 Trailwood Dr
- 55 Edge Hill Dr
- 46 Michael Rd Unit 46
- 587 Bridge St
- 94 Pond St
- 39 Erbeck Circle Extension

