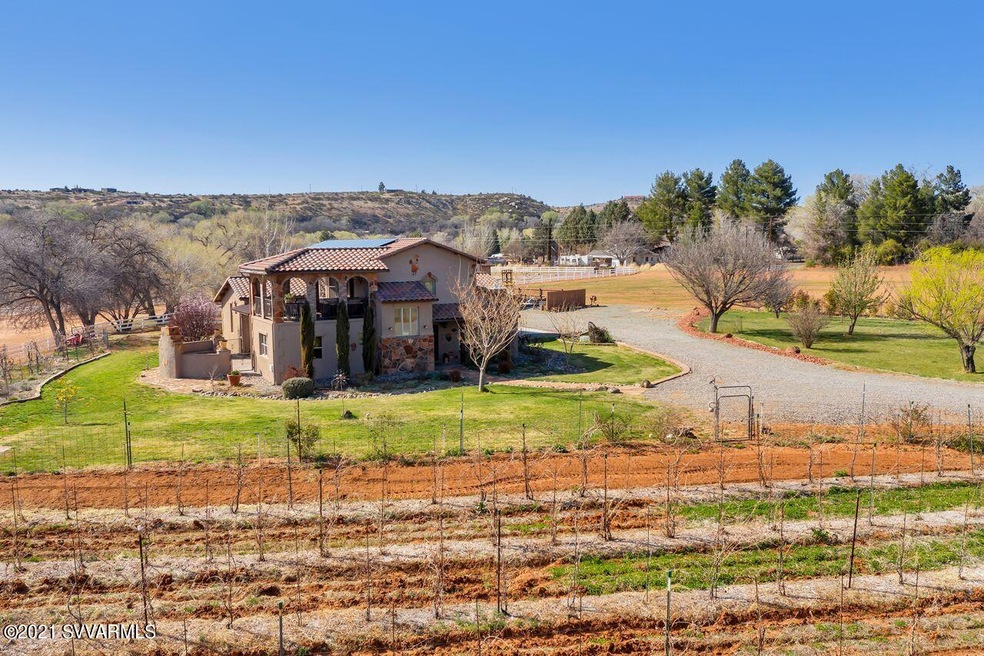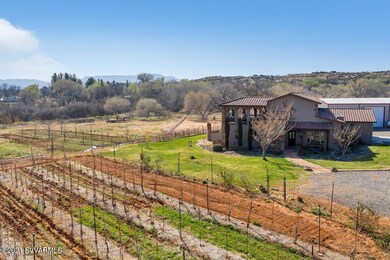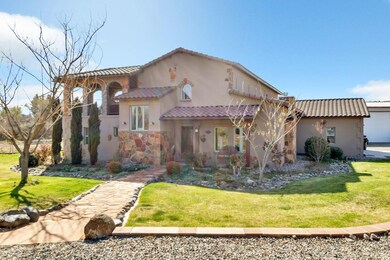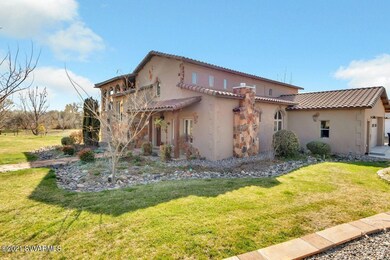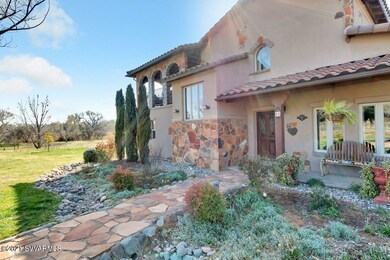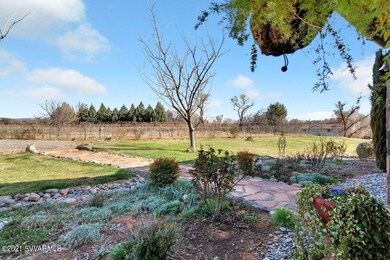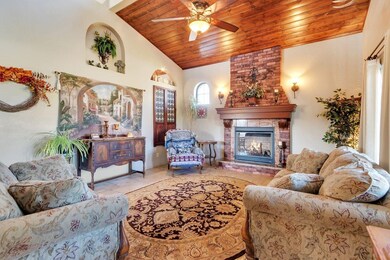
90 S Country View Ln Cornville, AZ 86325
Cornville NeighborhoodHighlights
- Horses Allowed On Property
- Spa
- RV Garage
- Greenhouse
- Home fronts a creek
- Lake View
About This Home
As of May 2021Old World meets Tuscan Villa (and Vineyard)!! Creek front location built with unique green construction features such as ICF walls, insulated slab, tile roof, solar panels, heat pump hot water, and Geothermal HVAC system. Inside boasts Travertine floors in main rooms and baths, with walnut on stairs and loft level. Tongue and groove pine ceilings in master bedroom, living room and kitchen. In addition, kitchen has copper sinks, cherry cabinets, lovely butcher block island, IGA gas stove and range hood, and Sub-Zero refrigerator. All the luxury features you desire. Upstairs has a breathtaking Ramada complete with 180 degree views of the mountains and Oak Creek with a hot tub to soak it in... Spacious back patio w/pony wall seating around built in fireplace and pizza oven. More....
Last Agent to Sell the Property
Coldwell Banker Realty License #BR545876000 Listed on: 04/01/2021

Last Buyer's Agent
Diana Stoneberg
Beaver Creek Realty
Home Details
Home Type
- Single Family
Est. Annual Taxes
- $6,334
Year Built
- Built in 2012
Lot Details
- 4.03 Acre Lot
- Home fronts a creek
- Cul-De-Sac
- Rural Setting
- Drip System Landscaping
- Landscaped with Trees
- Grass Covered Lot
Property Views
- Lake
- Mountain
Home Design
- Midcentury Modern Architecture
- Slab Foundation
- Tile Roof
- Stucco
Interior Spaces
- 2,878 Sq Ft Home
- 2-Story Property
- Open Floorplan
- Central Vacuum
- Cathedral Ceiling
- Ceiling Fan
- Gas Fireplace
- Double Pane Windows
- Drapes & Rods
- Blinds
- Window Screens
- Great Room
- Family Room
- Living Area on First Floor
- Formal Dining Room
- Loft
- Workshop
- Storage Room
- Fire and Smoke Detector
Kitchen
- Breakfast Bar
- Walk-In Pantry
- Gas Oven
- Range<<rangeHoodToken>>
- Dishwasher
- Kitchen Island
- Disposal
Flooring
- Wood
- Carpet
- Tile
Bedrooms and Bathrooms
- 4 Bedrooms
- Primary Bedroom on Main
- Split Bedroom Floorplan
- En-Suite Primary Bedroom
- Dual Closets
- Walk-In Closet
- 3 Bathrooms
- Bathtub With Separate Shower Stall
Laundry
- Laundry Room
- Dryer
- Washer
Parking
- 3 Car Garage
- Garage Door Opener
- Off-Street Parking
- RV Garage
Outdoor Features
- Spa
- Covered Deck
- Covered patio or porch
- Greenhouse
- Shop
Farming
- Flood Irrigation
- Farm Animals Allowed
Utilities
- Geothermal Heating and Cooling
- Separate Meters
- Underground Utilities
- Propane
- Well
- Electric Water Heater
- Water Softener
- Conventional Septic
- Septic System
- Phone Available
Additional Features
- Level Entry For Accessibility
- Flood Zone Lot
- Horses Allowed On Property
Community Details
- Swinging Bridge Subdivision
Listing and Financial Details
- Assessor Parcel Number 40732043a
Ownership History
Purchase Details
Home Financials for this Owner
Home Financials are based on the most recent Mortgage that was taken out on this home.Purchase Details
Home Financials for this Owner
Home Financials are based on the most recent Mortgage that was taken out on this home.Purchase Details
Similar Homes in Cornville, AZ
Home Values in the Area
Average Home Value in this Area
Purchase History
| Date | Type | Sale Price | Title Company |
|---|---|---|---|
| Warranty Deed | -- | Security Title | |
| Warranty Deed | $1,395,000 | Stewart Ttl & Tr Of Phoenix | |
| Cash Sale Deed | $180,000 | Lawyers Title Of Arizona |
Mortgage History
| Date | Status | Loan Amount | Loan Type |
|---|---|---|---|
| Open | $548,250 | New Conventional |
Property History
| Date | Event | Price | Change | Sq Ft Price |
|---|---|---|---|---|
| 06/17/2025 06/17/25 | Price Changed | $2,125,000 | -4.5% | $738 / Sq Ft |
| 01/31/2025 01/31/25 | For Sale | $2,225,000 | +59.5% | $773 / Sq Ft |
| 05/07/2021 05/07/21 | Sold | $1,395,000 | 0.0% | $485 / Sq Ft |
| 04/07/2021 04/07/21 | Pending | -- | -- | -- |
| 04/01/2021 04/01/21 | For Sale | $1,395,000 | -- | $485 / Sq Ft |
Tax History Compared to Growth
Tax History
| Year | Tax Paid | Tax Assessment Tax Assessment Total Assessment is a certain percentage of the fair market value that is determined by local assessors to be the total taxable value of land and additions on the property. | Land | Improvement |
|---|---|---|---|---|
| 2026 | $6,637 | $135,896 | -- | -- |
| 2024 | $6,266 | $127,906 | -- | -- |
| 2023 | $6,383 | $105,633 | $23,858 | $81,775 |
| 2022 | $6,266 | $71,748 | $10,625 | $61,123 |
| 2021 | $6,457 | $66,857 | $10,532 | $56,325 |
| 2020 | $6,334 | $0 | $0 | $0 |
| 2019 | $6,213 | $0 | $0 | $0 |
| 2018 | $0 | $0 | $0 | $0 |
| 2017 | $5,695 | $0 | $0 | $0 |
| 2016 | $5,910 | $0 | $0 | $0 |
| 2015 | -- | $0 | $0 | $0 |
Agents Affiliated with this Home
-
Angela Phillips

Seller's Agent in 2025
Angela Phillips
RETSY
(602) 708-4050
93 Total Sales
-
Babbi Gabel

Seller Co-Listing Agent in 2025
Babbi Gabel
RETSY
(602) 741-7750
130 Total Sales
-
Thomas Garrow

Seller's Agent in 2021
Thomas Garrow
Coldwell Banker Realty
(928) 300-9096
29 in this area
272 Total Sales
-
D
Buyer's Agent in 2021
Diana Stoneberg
Beaver Creek Realty
Map
Source: Sedona Verde Valley Association of REALTORS®
MLS Number: 526028
APN: 407-32-043A
- 27 N Farm Circle Rd
- 10647 E Swinging Bridge Ln
- 10460 E Lizard Ln
- 10345 E Creekside Dr Unit 121
- 10345 E Creekside Dr
- 10555 E Quail Run Rd
- 10973 E Majestic Vista Ln
- 10933 E Majestic Vista Ln
- 235 S Bonito Ranch Loop Unit 26
- 465 S Bonita Ranch Loop Unit 22
- 410 S Bonita Ranch Loop
- 10925 E Oak Creek Cir
- 10425 E Willow Dr
- 100 S Blue Heron Dr
- 275 S El Rancho Bonito Rd Unit lot25
- 790 N Aspaas Rd
- 260 S Bright Star Ln
- 220 S Bright Star Ln
- 180 S Bright Star Ln
- 11120 E Brooks Ln
