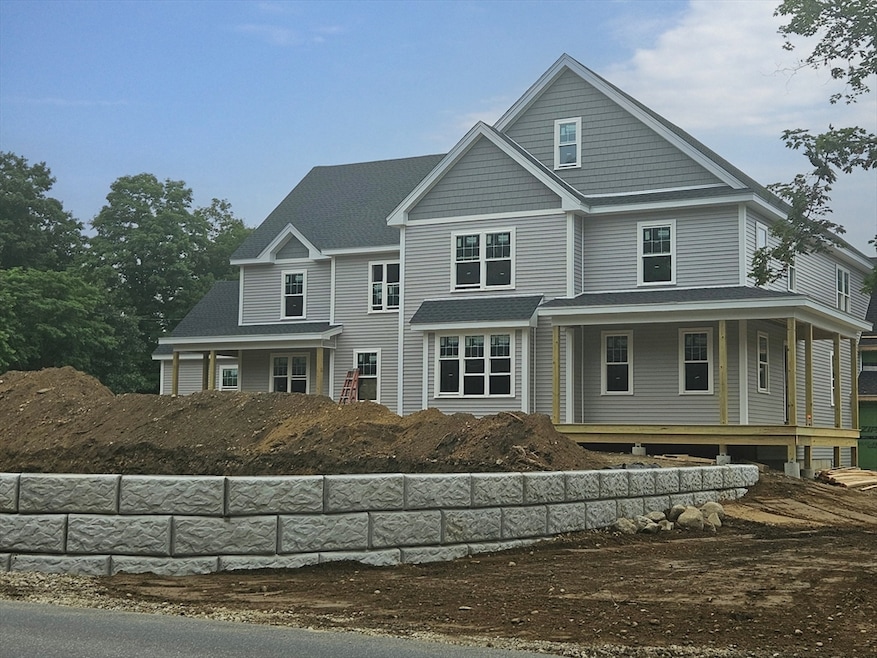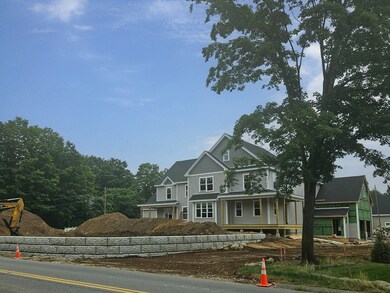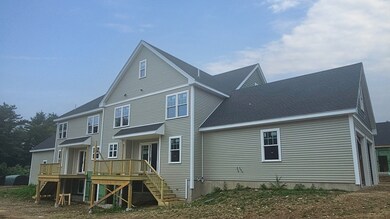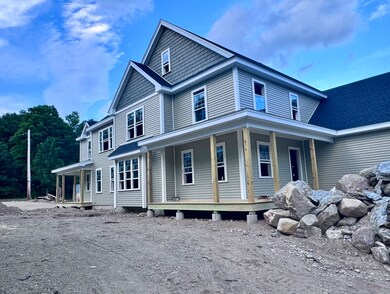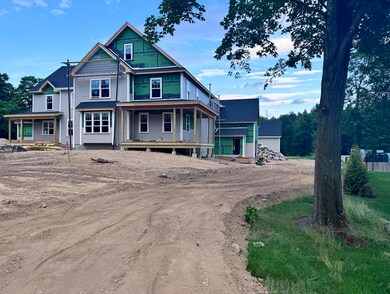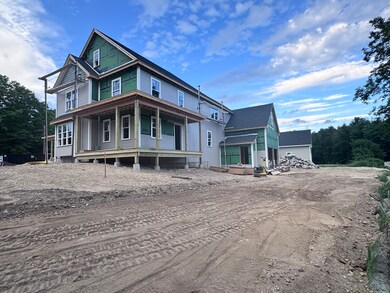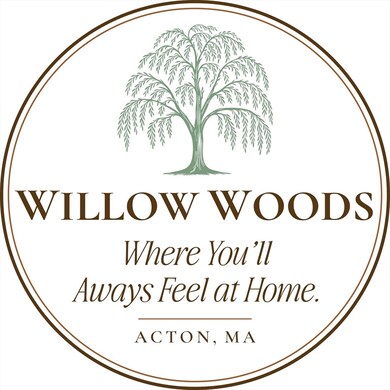Estimated payment $8,951/month
Highlights
- Open Floorplan
- Deck
- Wood Flooring
- Acton-Boxborough Regional High School Rated A+
- Property is near public transit
- Attic
About This Home
A Truly Unique and Exciting Offering in Acton – Welcome to Willow Woods! Discover brand-new construction in a beautifully crafted four-townhouse community, each home offering over 3,000 sq ft of energy-efficient, thoughtfully designed living. This exceptional residence features 10 spacious rooms, including an open-concept great room that flows seamlessly into a modern kitchen with a walk-in pantry—ideal for everyday living and entertaining. Two dedicated home offices, a large bonus room, an expansive laundry room, and an oversized two-car garage provide unparalleled flexibility and comfort. A walk-up insulated attic and fully insulated basement offer ample storage and future possibilities. Enjoy a wrap-around front porch, a private deck, and the convenience of walking to shopping, restaurants, top-rated schools, and the train. A rare opportunity to own a distinctive home in a great location.
Townhouse Details
Home Type
- Townhome
Year Built
- Built in 2025
Parking
- 2 Car Garage
Home Design
- Frame Construction
- Spray Foam Insulation
- Shingle Roof
Interior Spaces
- 3,000 Sq Ft Home
- 3-Story Property
- Open Floorplan
- Recessed Lighting
- Insulated Windows
- Sliding Doors
- Insulated Doors
- Living Room with Fireplace
- Home Office
- Bonus Room
- Attic
- Basement
Kitchen
- Range Hood
- Dishwasher
- Stainless Steel Appliances
- Kitchen Island
- Solid Surface Countertops
Flooring
- Wood
- Carpet
- Ceramic Tile
Bedrooms and Bathrooms
- 3 Bedrooms
- Primary bedroom located on second floor
- Cedar Closet
- Walk-In Closet
- 3 Full Bathrooms
- Dual Vanity Sinks in Primary Bathroom
- Bathtub Includes Tile Surround
- Separate Shower
- Linen Closet In Bathroom
Location
- Property is near public transit
- Property is near schools
Schools
- Acton Elementary School
- Abrjhs Middle School
- Abrhs High School
Utilities
- Forced Air Heating and Cooling System
- 2 Cooling Zones
- 2 Heating Zones
- Private Sewer
Additional Features
- Deck
- Near Conservation Area
Listing and Financial Details
- Assessor Parcel Number 310797
Community Details
Overview
- Association fees include sewer, insurance, maintenance structure, snow removal
- 4 Units
Amenities
- Shops
Recreation
- Jogging Path
- Bike Trail
Map
Home Values in the Area
Average Home Value in this Area
Property History
| Date | Event | Price | Change | Sq Ft Price |
|---|---|---|---|---|
| 06/06/2025 06/06/25 | For Sale | $1,369,000 | -- | $456 / Sq Ft |
Source: MLS Property Information Network (MLS PIN)
MLS Number: 73404900
- 5 Autumn Ln
- 385 Arlington St
- 4,7,8 Crestwood Ln
- 257 Central St
- 3 Macleod Ln
- 8 Macleod Ln
- 6 Cherry Ridge Rd
- 22 Kinsley Rd
- 24 Squirrel Hill Rd
- 108 Central St
- 250 Arlington St Unit A
- 239 Arlington St
- 18 Lothrop Rd
- 6 Beacon Ct
- 4 Half Moon Hill
- 5 Mallard Rd
- 10 Mallard Rd
- 54 Macintosh Ln
- 139 Prospect St Unit 7
- 130 Russet Ln
- 117 Central St
- 84 Central St
- 62 Spruce St Unit 62
- 446 Massachusetts Ave
- 276 Main St Unit 6C
- 276 Main St Unit 5C
- 773 Massachusetts Ave Unit B7
- 118 Newtown Rd
- 8 W Acton Rd
- 28 Brown St
- 68-80 Parker St
- 3 Drummer Rd Unit B2
- 22 Johnston Way
- 121 Summer Hill
- 174 Main St Unit 2
- 6 Sudbury Ct Unit 2
- 7 Deer Path
- 32 Sudbury St Unit 2
- 18 Park St Unit 20
- 43 Sudbury St Unit 2
