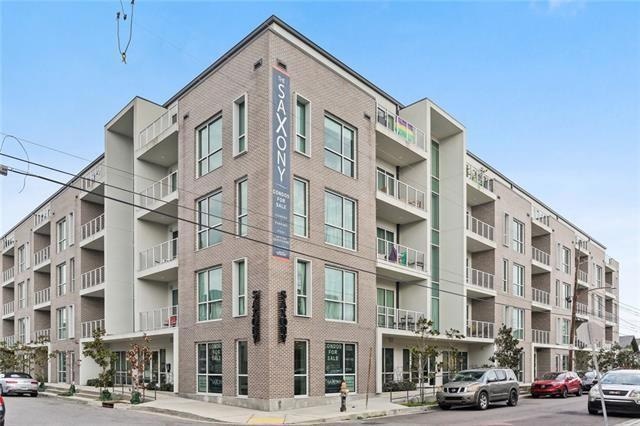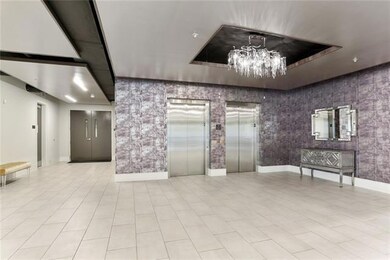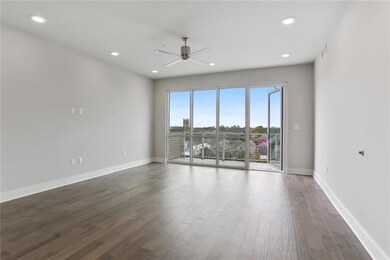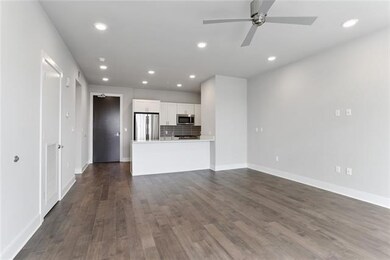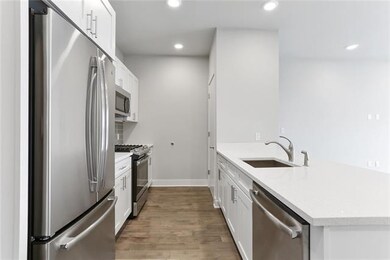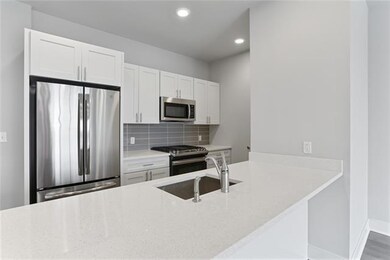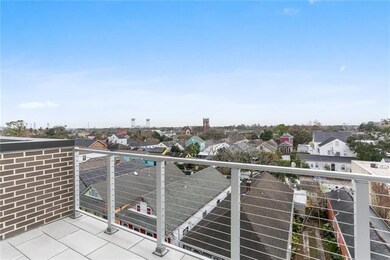The Saxony 900 Bartholomew St Unit 509 New Orleans, LA 70117
Saint Claude NeighborhoodHighlights
- Water Views
- Contemporary Architecture
- Stainless Steel Appliances
- In Ground Pool
- Stone Countertops
- Balcony
About This Home
Luxury penthouse at The Saxony Condos in the vibrant Bywater neighborhood, just steps from Crescent Park and close to the French Quarter. This 2-bedroom, 2-bath unit features stunning views of the Mississippi River from two private balconies off the living room and primary bedroom. The bright, open living space is enhanced by large windows and a soothing, neutral color palette. The kitchen offers a gas range oven, quartz countertops, and a breakfast bar that opens to the living room—ideal for everyday living and entertaining. Additional features include in-unit washer and dryer, gated secure parking, and an array of upscale amenities: resort-style pool, outdoor kitchen, fitness room, meeting room, lush garden courtyard, outdoor dog walk area, secure bike storage, and more. Offered as a 1-year unfurnished lease. Tenant is responsible for electricity and cable/wifi. Owner pays gas, water and garbage. Enjoy low-maintenance luxury living in one of New Orleans’ most creative and walkable neighborhoods.
Condo Details
Home Type
- Condominium
Est. Annual Taxes
- $5,464
Year Built
- Built in 2019
Parking
- 1 Car Garage
Home Design
- Contemporary Architecture
- Brick Exterior Construction
Interior Spaces
- 1,016 Sq Ft Home
- Water Views
Kitchen
- <<OvenToken>>
- Range<<rangeHoodToken>>
- <<microwave>>
- Dishwasher
- Stainless Steel Appliances
- Stone Countertops
Bedrooms and Bathrooms
- 2 Bedrooms
- 2 Full Bathrooms
Laundry
- Dryer
- Washer
Outdoor Features
- In Ground Pool
- Balcony
- Wood patio
Additional Features
- City Lot
- Central Heating and Cooling System
Listing and Financial Details
- Security Deposit $2,750
- Tenant pays for electricity
- The owner pays for gas, water
- Assessor Parcel Number 70117900BartholomewSTPH509
Community Details
Recreation
- Community Pool
Pet Policy
- Breed Restrictions
Overview
- 5-Story Property
Map
About The Saxony
Source: ROAM MLS
MLS Number: 2503357
APN: 3-9W-2-013-80
- 900 Bartholomew St Unit 421
- 900 Bartholomew St Unit 520
- 900 Bartholomew St Unit 308
- 900 Bartholomew St Unit 319
- 900 Bartholomew St Unit 320
- 900 Bartholomew St Unit 218
- 900 Bartholomew St Unit 316
- 900 Bartholomew St Unit 317
- 900 Bartholomew St
- 900 Bartholomew St Unit 504PH
- 900 Bartholomew St Unit 406
- 900 Bartholomew St Unit 505PH
- 900 Bartholomew St Unit 105
- 900 Bartholomew St Unit 415
- 900 Bartholomew St Unit 516
- 900 Bartholomew St Unit 319
- 738 Mazant St
- 4132 N Rampart St
- 3719 N Rampart St
- 4030 Saint Claude Ave
- 839 Independence St
- 1026 Pauline St
- 4023 Saint Claude Ave
- 3820 Royal St
- 3608 N Rampart St
- 627 France St
- 1035 Gallier St Unit 1105
- 941 Poland Ave
- 4421 Burgundy St Unit 201
- 3420 Saint Claude Ave
- 3400 Dauphine St
- 3400 Dauphine St
- 1313 France St
- 728 Desire St
- 728 Desire St
