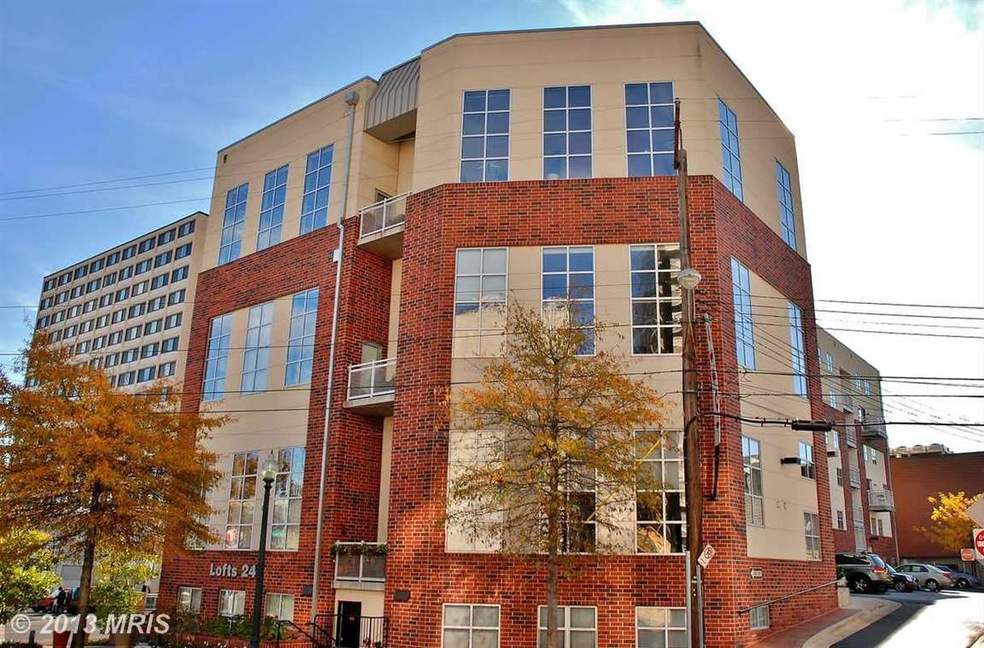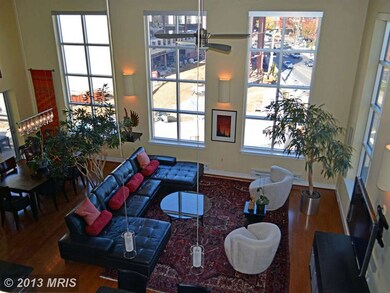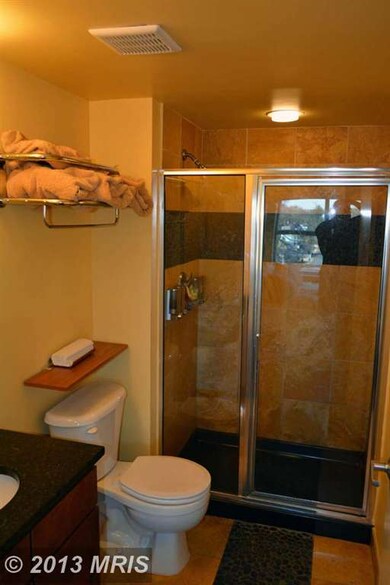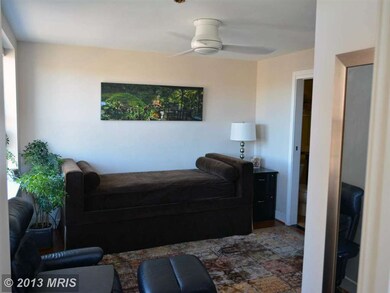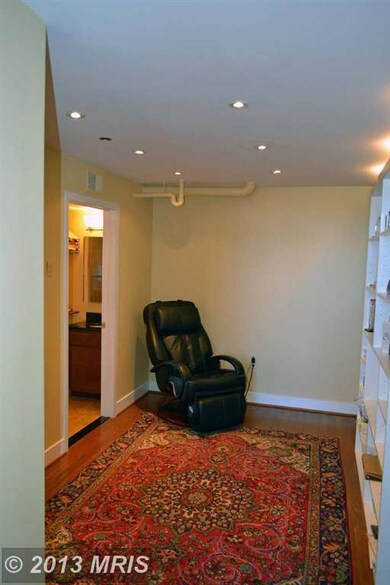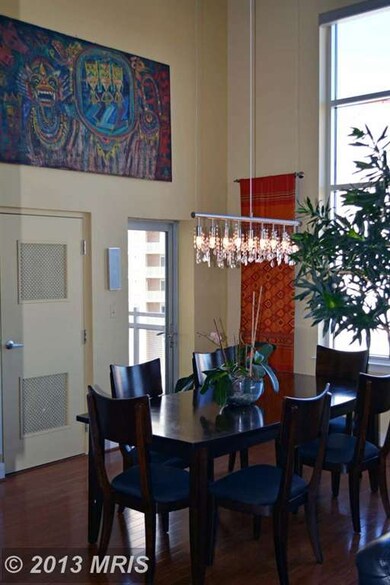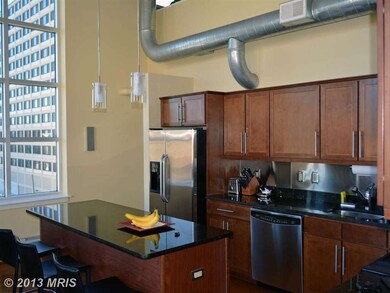
900 Bonifant St Unit D Silver Spring, MD 20910
Downtown Silver Spring NeighborhoodHighlights
- Gourmet Kitchen
- Contemporary Architecture
- Main Floor Bedroom
- Sligo Creek Elementary School Rated A
- Wood Flooring
- Upgraded Countertops
About This Home
As of November 2020Pristine 2 BR, 2 Den, 2 BA home in elevator building surrounded by shopping, dining, Metro, gym, and future state-of-the-art library. Top floor corner unit! Redesigned by architect with 1526 sq. ft. rather than usual 1097 for other units in Lofts 24. Exposed ductwork, 16 windows, automated shades, upgrades throughout. Trendy urban feel unlike anything else in the area.
Last Agent to Sell the Property
Bruce Bowers
Long & Foster Real Estate, Inc. License #MRIS:1456 Listed on: 11/19/2013
Property Details
Home Type
- Condominium
Est. Annual Taxes
- $5,427
Year Built
- Built in 2006
HOA Fees
- $504 Monthly HOA Fees
Parking
- 1 Assigned Parking Space
Home Design
- Contemporary Architecture
- Brick Exterior Construction
Interior Spaces
- 1,526 Sq Ft Home
- Property has 2 Levels
- Ceiling height of 9 feet or more
- Vinyl Clad Windows
- Window Treatments
- Dining Area
- Wood Flooring
- Intercom
Kitchen
- Gourmet Kitchen
- Electric Oven or Range
- Range Hood
- <<microwave>>
- Ice Maker
- Dishwasher
- Kitchen Island
- Upgraded Countertops
- Disposal
Bedrooms and Bathrooms
- 2 Bedrooms | 1 Main Level Bedroom
- En-Suite Bathroom
- 2 Full Bathrooms
Laundry
- Dryer
- Washer
Utilities
- Central Heating and Cooling System
- Vented Exhaust Fan
- Electric Water Heater
- Cable TV Available
Additional Features
- Accessible Elevator Installed
- Balcony
- Property is in very good condition
Listing and Financial Details
- Assessor Parcel Number 161303528896
Community Details
Overview
- Association fees include custodial services maintenance, exterior building maintenance, lawn maintenance, management, insurance, reserve funds, snow removal, trash, water
- Low-Rise Condominium
- Urban
- The Lofts 24 Cod Community
- The community has rules related to renting
Pet Policy
- Pets Allowed
Additional Features
- Fire Sprinkler System
- Elevator
Ownership History
Purchase Details
Home Financials for this Owner
Home Financials are based on the most recent Mortgage that was taken out on this home.Purchase Details
Home Financials for this Owner
Home Financials are based on the most recent Mortgage that was taken out on this home.Purchase Details
Home Financials for this Owner
Home Financials are based on the most recent Mortgage that was taken out on this home.Purchase Details
Home Financials for this Owner
Home Financials are based on the most recent Mortgage that was taken out on this home.Similar Homes in Silver Spring, MD
Home Values in the Area
Average Home Value in this Area
Purchase History
| Date | Type | Sale Price | Title Company |
|---|---|---|---|
| Deed | $540,000 | Kvs Title Llc | |
| Deed | $479,000 | First American Title Ins Co | |
| Deed | $540,800 | -- | |
| Deed | $540,800 | -- |
Mortgage History
| Date | Status | Loan Amount | Loan Type |
|---|---|---|---|
| Open | $486,000 | New Conventional | |
| Previous Owner | $304,000 | New Conventional | |
| Previous Owner | $76,000 | Unknown | |
| Previous Owner | $296,900 | Purchase Money Mortgage | |
| Previous Owner | $296,900 | Purchase Money Mortgage |
Property History
| Date | Event | Price | Change | Sq Ft Price |
|---|---|---|---|---|
| 11/02/2020 11/02/20 | Sold | $540,000 | +8.1% | $360 / Sq Ft |
| 09/26/2020 09/26/20 | Pending | -- | -- | -- |
| 09/24/2020 09/24/20 | For Sale | $499,500 | -7.5% | $333 / Sq Ft |
| 09/24/2020 09/24/20 | Off Market | $540,000 | -- | -- |
| 01/16/2014 01/16/14 | Sold | $479,000 | 0.0% | $314 / Sq Ft |
| 11/26/2013 11/26/13 | Pending | -- | -- | -- |
| 11/19/2013 11/19/13 | For Sale | $479,000 | -- | $314 / Sq Ft |
Tax History Compared to Growth
Tax History
| Year | Tax Paid | Tax Assessment Tax Assessment Total Assessment is a certain percentage of the fair market value that is determined by local assessors to be the total taxable value of land and additions on the property. | Land | Improvement |
|---|---|---|---|---|
| 2024 | $6,338 | $535,000 | $160,500 | $374,500 |
| 2023 | $5,314 | $506,667 | $0 | $0 |
| 2022 | $4,746 | $478,333 | $0 | $0 |
| 2021 | $4,421 | $450,000 | $135,000 | $315,000 |
| 2020 | $0 | $445,000 | $0 | $0 |
| 2019 | $4,997 | $440,000 | $0 | $0 |
| 2018 | $4,910 | $435,000 | $130,500 | $304,500 |
| 2017 | $4,981 | $428,333 | $0 | $0 |
| 2016 | $4,351 | $421,667 | $0 | $0 |
| 2015 | $4,351 | $415,000 | $0 | $0 |
| 2014 | $4,351 | $410,000 | $0 | $0 |
Agents Affiliated with this Home
-
Robert Crawford

Seller's Agent in 2020
Robert Crawford
TTR Sotheby's International Realty
(202) 841-6170
1 in this area
252 Total Sales
-
Tyler Jeffrey

Seller Co-Listing Agent in 2020
Tyler Jeffrey
TTR Sotheby's International Realty
(202) 746-2319
1 in this area
301 Total Sales
-
Paul Nalabandian

Buyer's Agent in 2020
Paul Nalabandian
Keller Williams Capital Properties
(202) 505-7285
3 in this area
58 Total Sales
-
B
Seller's Agent in 2014
Bruce Bowers
Long & Foster
Map
Source: Bright MLS
MLS Number: 1003772426
APN: 13-03528896
- 8310 Fenton St Unit A
- 8316 Fenton St Unit B
- 930 Wayne Ave Unit 207
- 930 Wayne Ave Unit 1001
- 749 Silver Spring Ave
- 700 Roeder Rd Unit 603
- 700 Roeder Rd Unit 402
- 1201 E West Hwy
- 1201 E West Hwy
- 1201 E West Hwy
- 806 Sligo Ave
- 1220 Blair Mill Rd
- 1220 Blair Mill Rd Unit 902
- 7808 Boston Ave
- 617 Greenbrier Dr
- 1320 Fenwick Ln Unit 808
- 1320 Fenwick Ln Unit 402
- 8045 Newell St Unit 516
- 8045 Newell St Unit 519
- 8045 Newell St Unit 512
