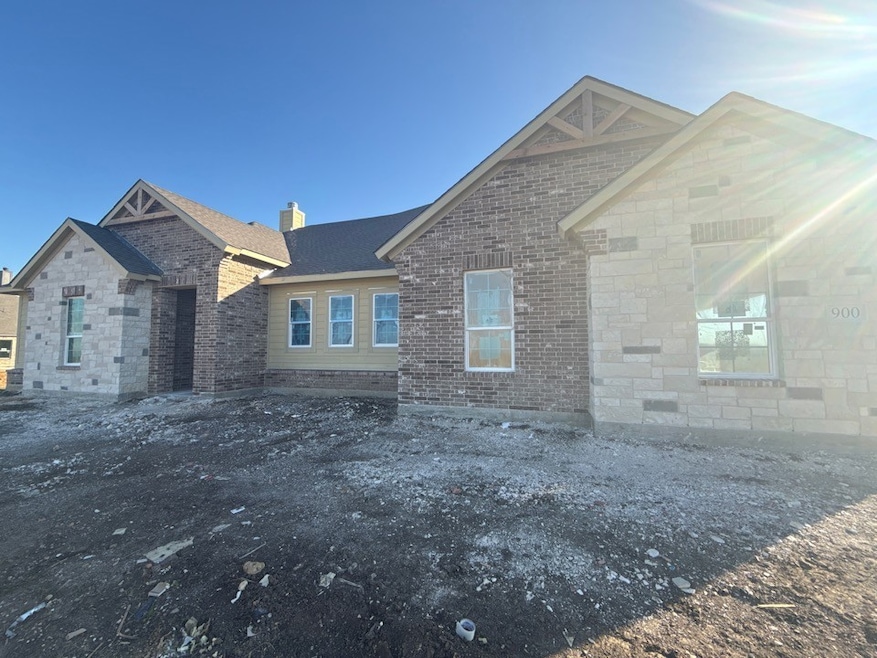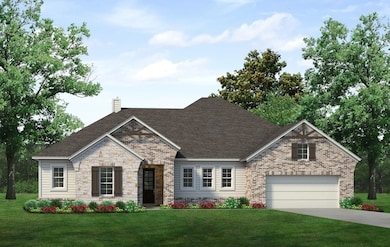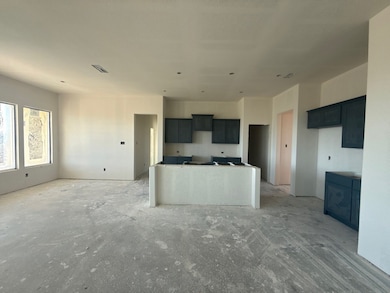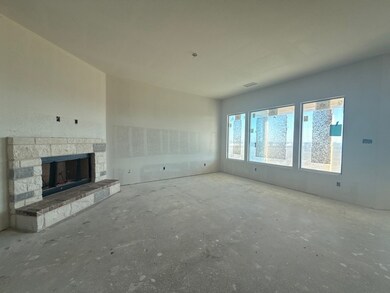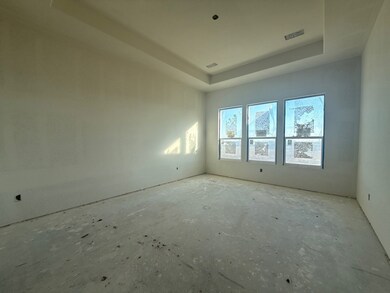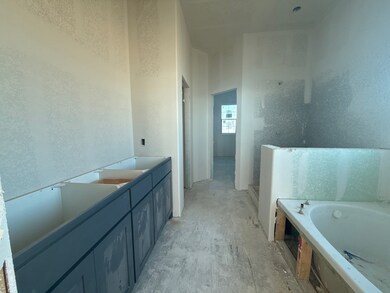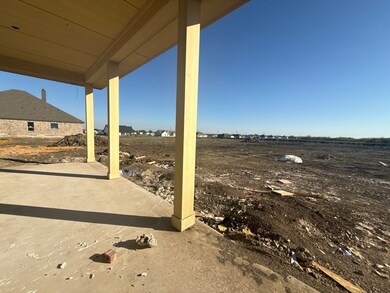
900 County Road 200 Valley View, TX 76272
Estimated payment $3,042/month
Highlights
- New Construction
- Traditional Architecture
- Covered Patio or Porch
- Open Floorplan
- Lawn
- 2 Car Attached Garage
About This Home
Estimated December 2025 completion! Ask us about our Trade In Trade Up program, we can buy your home! The 4-bedroom Colorado 2 presents a creative yet sensible layout of the home’s living space. Right from the front entrance, you can see the entire main living area. This open concept enhances the spacious feeling and makes it easy to have conversations no matter where you are—perfect for entertaining! The kitchen is a definite eye-catcher in the Colorado 2. We’ve incorporated a massive center island that doubles your counter space and provides comfortable seating for 4 people at the breakfast bar. Owner financing available.
Listing Agent
NTex Realty, LP Brokerage Phone: 817-731-7595 License #0602655 Listed on: 11/06/2025
Home Details
Home Type
- Single Family
Year Built
- Built in 2025 | New Construction
Lot Details
- 1 Acre Lot
- Landscaped
- Sprinkler System
- Lawn
- Back Yard
HOA Fees
- $33 Monthly HOA Fees
Parking
- 2 Car Attached Garage
- Front Facing Garage
- Multiple Garage Doors
- Garage Door Opener
- Driveway
Home Design
- Traditional Architecture
- Brick Exterior Construction
- Slab Foundation
- Composition Roof
Interior Spaces
- 2,426 Sq Ft Home
- 1-Story Property
- Open Floorplan
- Ceiling Fan
- Decorative Lighting
- Wood Burning Fireplace
- Stone Fireplace
- Fireplace Features Masonry
- ENERGY STAR Qualified Windows
- Family Room with Fireplace
Kitchen
- Eat-In Kitchen
- Electric Range
- Microwave
- Dishwasher
- Kitchen Island
- Disposal
Flooring
- Carpet
- Ceramic Tile
- Luxury Vinyl Plank Tile
Bedrooms and Bathrooms
- 4 Bedrooms
- Walk-In Closet
- 2 Full Bathrooms
Laundry
- Laundry in Utility Room
- Washer and Electric Dryer Hookup
Home Security
- Home Security System
- Carbon Monoxide Detectors
- Fire and Smoke Detector
Eco-Friendly Details
- Energy-Efficient Appliances
- Energy-Efficient HVAC
- Energy-Efficient Insulation
- Energy-Efficient Doors
- Rain or Freeze Sensor
- ENERGY STAR Qualified Equipment for Heating
- Energy-Efficient Thermostat
Outdoor Features
- Covered Patio or Porch
- Rain Gutters
Schools
- Valleyview Elementary School
- Valleyview High School
Utilities
- Central Heating and Cooling System
- Heat Pump System
- Vented Exhaust Fan
- Electric Water Heater
- Aerobic Septic System
- High Speed Internet
- Cable TV Available
Listing and Financial Details
- Legal Lot and Block 10 / B
- Assessor Parcel Number 90000000
Community Details
Overview
- Association fees include management
- Prestige Star Management Association
- Clear Sky Addition Subdivision
- Greenbelt
Amenities
- Community Mailbox
Recreation
- Trails
Map
Home Values in the Area
Average Home Value in this Area
Property History
| Date | Event | Price | List to Sale | Price per Sq Ft |
|---|---|---|---|---|
| 11/06/2025 11/06/25 | For Sale | $480,550 | -- | $198 / Sq Ft |
About the Listing Agent

NTex Realty, LP, is a Texas real estate firm, located at 3045 Lackland Blvd., Fort Worth, TX 76116. NTex Realty, LP provides a wide range of real estate services. Consumers continue to find value in having a real estate professional help them through the home buying and selling process. The range of services the real estate professionals provide is proving ever more valuable in real estate transactions (financing twists and sales contract intricacies). Please view NTex Realty, LP current
Clinton's Other Listings
Source: North Texas Real Estate Information Systems (NTREIS)
MLS Number: 21105914
- 930 County Road 200
- 1030 County Road 200
- 1080 County Road 200
- 1110 County Road 200
- 1140 County Road 200
- 510 County Road 247
- 3000 Farm To Market Road 2848
- 53 County Road 2131
- 19 County Road 2131
- 1543 W Lone Oak Rd
- 1960 County Road 200
- 2435 County Road 247
- 2050 County Road 200
- 2020 County Road 200
- 230 Green Meadow Dr
- 10 Country Road 2263
- 3778 County Road 200
- 2209 County Road 332
- 14134 Cashs Mill Rd
- 90.54 + Unit ACRES 14134 Cashs
- 43 Co Rd 319
- 309 E Obuch St
- 3908 Ashton Dr
- 3906 Ashton Dr
- 4917 Sanger Cir Unit 4919 Sanger Circle Dr.
- 4926 Villas Dr Unit 4926
- 5002 Villas Dr
- 11118 Marion Rd Unit 101
- 705 N 1st St
- 132 Ponderosa Way
- 134 Ponderosa Way
- 139 Ponderosa Way
- 133 Ponderosa Way
- 128 Ponderosa Way
- 110 S 8th St
- 122 S 10th St
- 2012 Benjamin Dr
- 41 Kramer Ln
- 1100 Austin St
- 10 Kramer Ct
