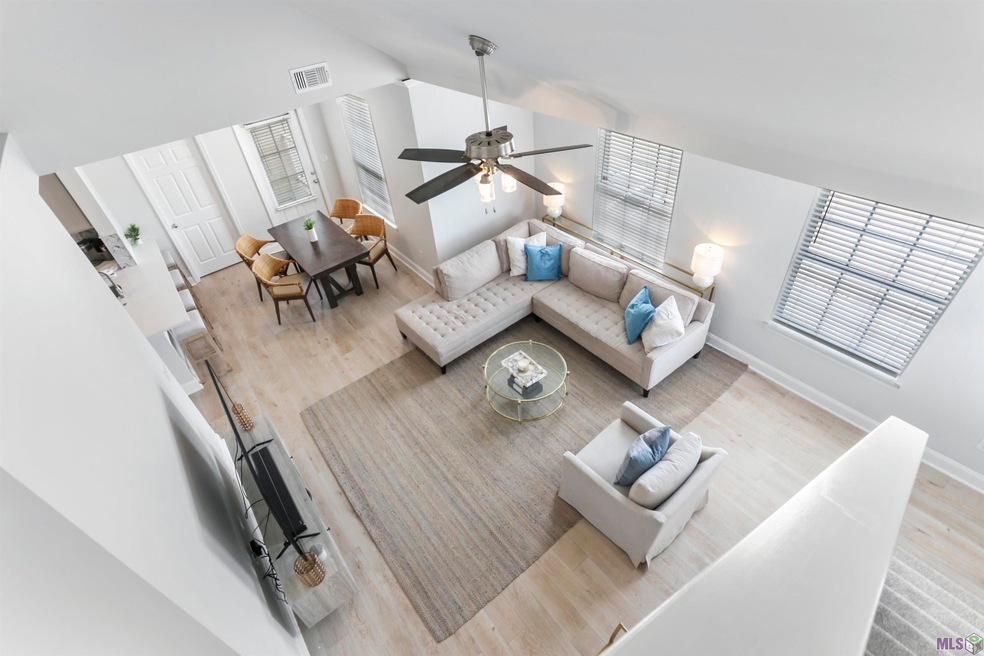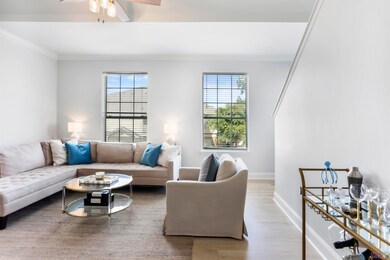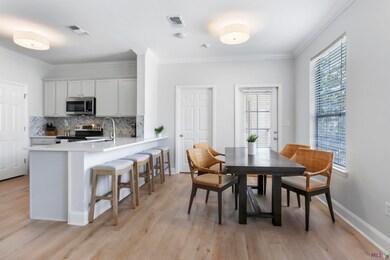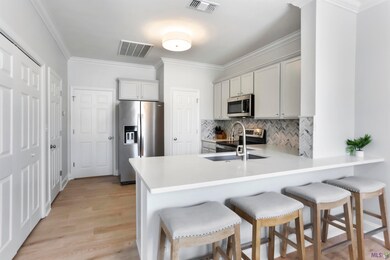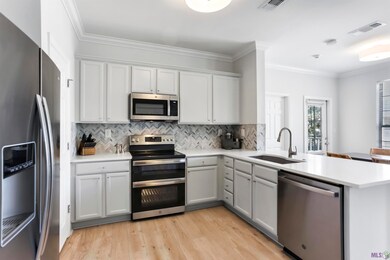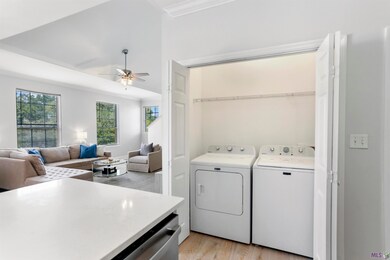
900 Dean Lee Dr Unit 1304 Baton Rouge, LA 70820
Highlands/Perkins NeighborhoodHighlights
- In Ground Pool
- Traditional Architecture
- Ceiling height of 9 feet or more
- Gated Community
- Balcony
- Attic Fan
About This Home
As of April 2016Welcome to your new home at Brightside Estates—a perfect blend of style, convenience, and comfort! This completely updated 3-bedroom, 3-bath condo is just moments from LSU and located in a secure, gated community that’s designed for modern living. New slab quartz counters, new appliances and fresh paint thoughout were updated in 2022. All of the baths have been updated with elegant tubs with built in shelves for bath products. Each spacious bedroom comes with its own private bath and oversized walk-in closet, giving you all the space you need. The open-concept living, kitchen, and dining areas create a warm, inviting atmosphere, perfect for relaxing after a long day or hosting friends. You’ll love the newly installed luxury vinyl plank floors that run throughout the condo, adding a fresh and modern touch to your space. Step outside and enjoy resort-style amenities, including a sparkling pool, sand volleyball court, walking trails, a lake with fountains, and BBQ pits—perfect for weekend fun or unwinding with friends. Plus, getting around couldn’t be easier! Located on the LSU bus route, you’ll have easy access to campus and beyond. Say goodbye to parking hassles with 3 dedicated parking spaces included. With recent updates like fresh paint, modern appliances (washer, dryer, stove, and microwave only 2 years old!), and an unbeatable location, this condo has everything you need. Don’t miss out on this incredible opportunity to make Brightside Estates your new home. Schedule a viewing today and get ready to experience student living at its finest!
Property Details
Home Type
- Condominium
Est. Annual Taxes
- $1,077
Year Built
- Built in 2005 | Remodeled
HOA Fees
- $250 Monthly HOA Fees
Home Design
- Traditional Architecture
- Brick Exterior Construction
- Slab Foundation
- Frame Construction
- Architectural Shingle Roof
- Vinyl Siding
Interior Spaces
- 1,606 Sq Ft Home
- 2-Story Property
- Ceiling height of 9 feet or more
- Ceiling Fan
- Window Treatments
- Window Screens
- Attic Fan
Bedrooms and Bathrooms
- 3 Bedrooms
- 3 Full Bathrooms
Laundry
- Laundry in unit
- Washer and Dryer Hookup
Home Security
Parking
- 3 Parking Spaces
- Assigned Parking
Outdoor Features
- In Ground Pool
- Balcony
Location
- Mineral Rights
Utilities
- Central Heating
- Cable TV Available
Listing and Financial Details
- Assessor Parcel Number 2292750
Community Details
Overview
- Brightside Estates Condo Subdivision
Recreation
- Community Pool
Security
- Gated Community
- Fire and Smoke Detector
Ownership History
Purchase Details
Purchase Details
Home Financials for this Owner
Home Financials are based on the most recent Mortgage that was taken out on this home.Purchase Details
Home Financials for this Owner
Home Financials are based on the most recent Mortgage that was taken out on this home.Similar Homes in Baton Rouge, LA
Home Values in the Area
Average Home Value in this Area
Purchase History
| Date | Type | Sale Price | Title Company |
|---|---|---|---|
| Quit Claim Deed | -- | None Listed On Document | |
| Quit Claim Deed | -- | None Listed On Document | |
| Deed | $165,000 | -- | |
| Warranty Deed | $160,000 | Attorney |
Mortgage History
| Date | Status | Loan Amount | Loan Type |
|---|---|---|---|
| Previous Owner | $250,000 | New Conventional | |
| Previous Owner | $156,750 | New Conventional | |
| Previous Owner | $128,000 | New Conventional | |
| Previous Owner | $16,000 | Future Advance Clause Open End Mortgage |
Property History
| Date | Event | Price | Change | Sq Ft Price |
|---|---|---|---|---|
| 11/04/2024 11/04/24 | Pending | -- | -- | -- |
| 10/03/2024 10/03/24 | For Sale | $200,000 | 0.0% | $125 / Sq Ft |
| 09/26/2024 09/26/24 | Off Market | -- | -- | -- |
| 09/25/2024 09/25/24 | For Sale | $200,000 | +25.0% | $125 / Sq Ft |
| 04/29/2016 04/29/16 | Sold | -- | -- | -- |
| 04/29/2016 04/29/16 | Pending | -- | -- | -- |
| 04/03/2016 04/03/16 | For Sale | $160,000 | -- | $103 / Sq Ft |
Tax History Compared to Growth
Tax History
| Year | Tax Paid | Tax Assessment Tax Assessment Total Assessment is a certain percentage of the fair market value that is determined by local assessors to be the total taxable value of land and additions on the property. | Land | Improvement |
|---|---|---|---|---|
| 2024 | $1,077 | $15,680 | $1,000 | $14,680 |
| 2023 | $1,077 | $15,680 | $1,000 | $14,680 |
| 2022 | $1,967 | $16,000 | $1,000 | $15,000 |
| 2021 | $1,923 | $16,000 | $1,000 | $15,000 |
| 2020 | $1,905 | $16,000 | $1,000 | $15,000 |
| 2019 | $1,994 | $16,000 | $1,000 | $15,000 |
| 2018 | $1,970 | $16,000 | $1,000 | $15,000 |
| 2017 | $1,970 | $16,000 | $1,000 | $15,000 |
| 2016 | $1,869 | $15,550 | $1,000 | $14,550 |
| 2015 | $1,870 | $15,550 | $1,000 | $14,550 |
| 2014 | $1,862 | $15,550 | $1,000 | $14,550 |
| 2013 | -- | $15,550 | $1,000 | $14,550 |
Agents Affiliated with this Home
-
Jonnette Kinler

Seller's Agent in 2024
Jonnette Kinler
Supreme
(225) 413-1148
6 in this area
256 Total Sales
-
Alexa Ritchie
A
Seller's Agent in 2016
Alexa Ritchie
RE/MAX
(225) 405-9009
11 in this area
106 Total Sales
Map
Source: Greater Baton Rouge Association of REALTORS®
MLS Number: 2024017973
APN: 02292750
- 900 Dean Lee Dr Unit 804
- 900 Dean Lee Dr Unit 1501
- 900 Dean Lee Dr Unit 1006
- 900 Dean Lee Dr Unit 1507
- 900 Dean Lee Dr Unit 1408
- 900 Dean Lee Dr Unit 106
- 900 Dean Lee Dr Unit 1208
- 900 Dean Lee Dr Unit 1404
- 900 Dean Lee Dr Unit 1402
- 5435 Nicholson Dr
- 5407 Nicholson Dr
- 1362 Brightside Dr Unit 201
- 1362 Brightside Dr Unit 102
- 5132 & 5142 Oleson St
- 1474 Brightside Dr
- 5143 Nicholson Dr Unit B54
- 5149 Nicholson Dr Unit B78
- 1500 Brightside Dr Unit D6
- 17471 Tidewater Ln
- 1712 Brightside Dr Unit A
