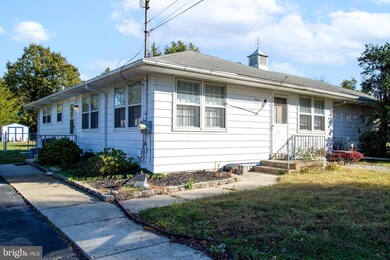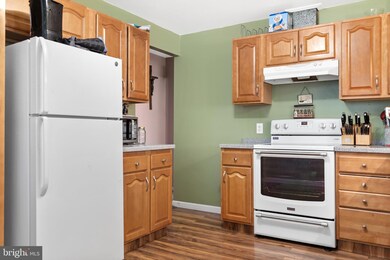
900 Iowa St Vineland, NJ 08360
Highlights
- Corner Lot
- Living Room
- Dining Room
- No HOA
- Forced Air Heating and Cooling System
About This Home
As of May 2025This listing describes a residential property with several features: 2 bedroom apartment, updated kitchen, dining room, living room, finished basement with 2 extra rooms, large family room, and laundry area. It includes separate utilities, gas heat, and central air. The property is in an R-3 zone. Additionally, there's an attached commercial building with a hair salon in operation for over 30 years. The salon has 6 chairs, a color room, room for expansion, and a full unfinished basement. The property offers 20+ parking spaces. The sale pertains to real estate only, not the business. Prospective buyers should check with zoning for potential changes in use. Separate utilities are mentioned, and 48 hours' notice is required for showings. The property is being sold as-is, and the buyer is responsible for due diligence, inspections, and certifications, including a Certificate of Occupancy.
Last Agent to Sell the Property
Keller Williams Prime Realty License #2183817 Listed on: 02/14/2024

Last Buyer's Agent
Keller Williams Prime Realty License #2183817 Listed on: 02/14/2024

Home Details
Home Type
- Single Family
Est. Annual Taxes
- $4,900
Year Built
- Built in 1965
Lot Details
- 0.61 Acre Lot
- Chain Link Fence
- Corner Lot
- Block/Lot:
- Property is zoned R-3, R-3 Buyer is responsible for their own due diligence. City of Vineland R-3 Zoning 425-277. R-3 Residential Zone standards.
Home Design
- Block Foundation
- Frame Construction
Interior Spaces
- 2,300 Sq Ft Home
- Property has 1 Level
- Living Room
- Dining Room
- Finished Basement
- Laundry in Basement
Bedrooms and Bathrooms
- 2 Main Level Bedrooms
Parking
- 20 Open Parking Spaces
- 25 Parking Spaces
- 5 Driveway Spaces
- Parking Lot
Utilities
- Forced Air Heating and Cooling System
- Natural Gas Water Heater
- On Site Septic
Community Details
- No Home Owners Association
- "None" Subdivision
Listing and Financial Details
- Assessor Parcel Number 14-06202-00038
Ownership History
Purchase Details
Home Financials for this Owner
Home Financials are based on the most recent Mortgage that was taken out on this home.Purchase Details
Similar Homes in Vineland, NJ
Home Values in the Area
Average Home Value in this Area
Purchase History
| Date | Type | Sale Price | Title Company |
|---|---|---|---|
| Deed | $240,000 | Foundation Title | |
| Deed | $240,000 | Foundation Title | |
| Deed | $70,000 | -- | |
| Deed | $70,000 | -- |
Mortgage History
| Date | Status | Loan Amount | Loan Type |
|---|---|---|---|
| Open | $168,000 | Construction | |
| Previous Owner | $111,000 | Commercial |
Property History
| Date | Event | Price | Change | Sq Ft Price |
|---|---|---|---|---|
| 05/28/2025 05/28/25 | Sold | $240,000 | -28.3% | $104 / Sq Ft |
| 02/24/2025 02/24/25 | Pending | -- | -- | -- |
| 06/14/2024 06/14/24 | Price Changed | $334,900 | -6.9% | $146 / Sq Ft |
| 02/14/2024 02/14/24 | For Sale | $359,900 | -- | $156 / Sq Ft |
Tax History Compared to Growth
Tax History
| Year | Tax Paid | Tax Assessment Tax Assessment Total Assessment is a certain percentage of the fair market value that is determined by local assessors to be the total taxable value of land and additions on the property. | Land | Improvement |
|---|---|---|---|---|
| 2024 | $4,900 | $153,900 | $35,600 | $118,300 |
| 2023 | $4,868 | $153,900 | $35,600 | $118,300 |
| 2022 | $4,723 | $153,900 | $35,600 | $118,300 |
| 2021 | $4,637 | $153,900 | $35,600 | $118,300 |
| 2020 | $4,505 | $153,900 | $35,600 | $118,300 |
| 2019 | $4,443 | $153,900 | $35,600 | $118,300 |
| 2018 | $4,326 | $153,900 | $35,600 | $118,300 |
| 2017 | $4,109 | $153,900 | $35,600 | $118,300 |
| 2016 | $3,964 | $153,900 | $35,600 | $118,300 |
| 2015 | $3,818 | $153,900 | $35,600 | $118,300 |
| 2014 | $3,610 | $153,900 | $35,600 | $118,300 |
Agents Affiliated with this Home
-
Lisa J Romano

Seller's Agent in 2025
Lisa J Romano
Keller Williams Prime Realty
(856) 305-7002
79 Total Sales
Map
Source: Bright MLS
MLS Number: NJCB2016762
APN: 14-06202-0000-00038
- 2399 S Main Rd
- 1190 Rogers Ave
- 1017 Alexander Dr
- 1243 Garry Ave
- 2477 Meade Dr
- 1739 S Main Rd
- 1676 S Main Rd
- 1622 S Main Rd
- 1506 Garry Ave
- 1575 S Myrtle St
- 1599 Cherokee Ln
- 983 Magnolia Rd Unit 985
- 1398 S Myrtle St
- 1466 E Sherman Ave
- 2880 S Lincoln Ave
- 2903 S Lincoln Ave
- 383 Beacon Ave
- 2319 S Lincoln Ave
- 432 New Magnolia Rd
- 1666 Magnolia Rd






