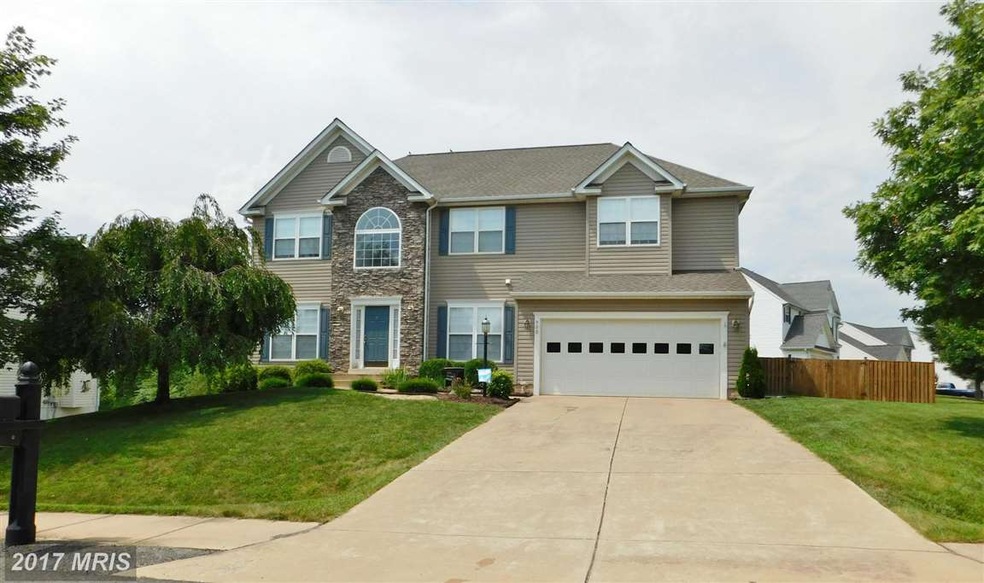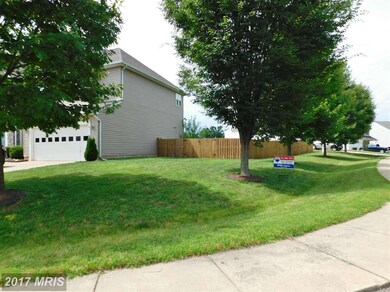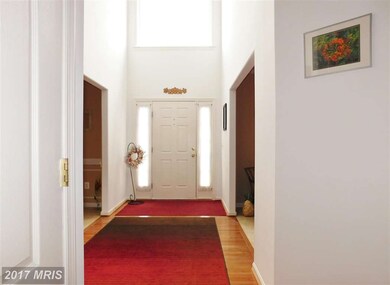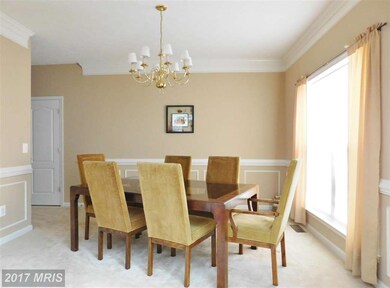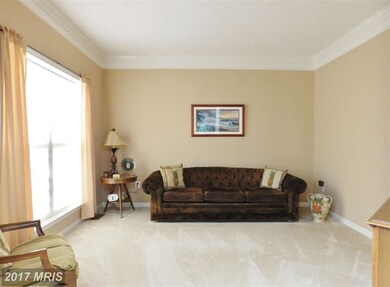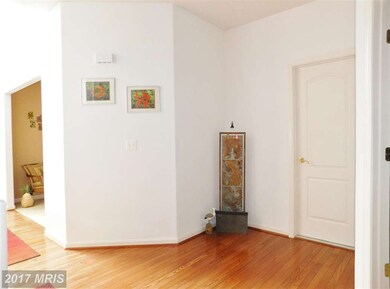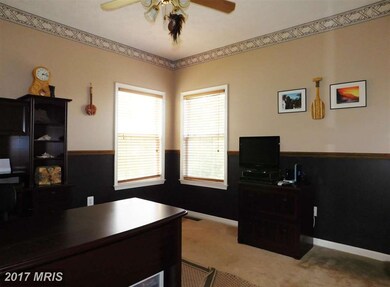
900 Langdale Ct Culpeper, VA 22701
Highlights
- Above Ground Pool
- Deck
- Space For Rooms
- Colonial Architecture
- Wood Flooring
- Game Room
About This Home
As of August 2016Awesome well maintained home on a corner lot. Great floor plan for entertaining. Over 800 sq.ft of storage & RI full bath & poss 5th Br in bsmt. Glass doors to Office/den on main.Huge MBR with 2 large walk-in closets.Upper lvl laundry. 2 story foyer. Mudroom off garage. Huge fenced in back yard with large deck. Above ground pool will convey or remove.
Home Details
Home Type
- Single Family
Est. Annual Taxes
- $2,656
Year Built
- Built in 2004
Lot Details
- 0.36 Acre Lot
- Privacy Fence
- Back Yard Fenced
- Cleared Lot
- Property is zoned R1
HOA Fees
- $20 Monthly HOA Fees
Parking
- 2 Car Attached Garage
- Front Facing Garage
- Garage Door Opener
Home Design
- Colonial Architecture
- Vinyl Siding
Interior Spaces
- Property has 3 Levels
- Chair Railings
- Crown Molding
- Ceiling height of 9 feet or more
- Fireplace With Glass Doors
- Screen For Fireplace
- Gas Fireplace
- Double Pane Windows
- Window Treatments
- Entrance Foyer
- Family Room
- Living Room
- Dining Room
- Den
- Game Room
- Wood Flooring
Kitchen
- Breakfast Area or Nook
- Eat-In Kitchen
- Built-In Double Oven
- Cooktop<<rangeHoodToken>>
- <<microwave>>
- Ice Maker
- Dishwasher
- Disposal
Bedrooms and Bathrooms
- 4 Bedrooms
- En-Suite Primary Bedroom
- En-Suite Bathroom
- 2.5 Bathrooms
Laundry
- Dryer
- Washer
Partially Finished Basement
- Heated Basement
- Walk-Out Basement
- Rear Basement Entry
- Sump Pump
- Space For Rooms
- Rough-In Basement Bathroom
- Basement Windows
Outdoor Features
- Above Ground Pool
- Deck
Utilities
- Forced Air Heating and Cooling System
- Vented Exhaust Fan
- Natural Gas Water Heater
Community Details
- Redwood Lakes Community
- Redwood Lakes Subdivision
Listing and Financial Details
- Home warranty included in the sale of the property
- Tax Lot 79
- Assessor Parcel Number 40-R-2- -79
Ownership History
Purchase Details
Home Financials for this Owner
Home Financials are based on the most recent Mortgage that was taken out on this home.Purchase Details
Home Financials for this Owner
Home Financials are based on the most recent Mortgage that was taken out on this home.Purchase Details
Home Financials for this Owner
Home Financials are based on the most recent Mortgage that was taken out on this home.Similar Homes in Culpeper, VA
Home Values in the Area
Average Home Value in this Area
Purchase History
| Date | Type | Sale Price | Title Company |
|---|---|---|---|
| Warranty Deed | $324,900 | Jdm Title Llc | |
| Warranty Deed | $250,000 | -- | |
| Deed | $370,762 | -- |
Mortgage History
| Date | Status | Loan Amount | Loan Type |
|---|---|---|---|
| Open | $39,886 | VA | |
| Open | $339,100 | VA | |
| Closed | $340,000 | VA | |
| Closed | $324,900 | VA | |
| Previous Owner | $200,000 | New Conventional | |
| Previous Owner | $497,700 | Adjustable Rate Mortgage/ARM | |
| Previous Owner | $159,152 | Credit Line Revolving | |
| Previous Owner | $296,609 | New Conventional |
Property History
| Date | Event | Price | Change | Sq Ft Price |
|---|---|---|---|---|
| 08/31/2016 08/31/16 | Sold | $324,900 | 0.0% | $92 / Sq Ft |
| 07/28/2016 07/28/16 | For Sale | $324,900 | 0.0% | $92 / Sq Ft |
| 07/22/2016 07/22/16 | Pending | -- | -- | -- |
| 07/19/2016 07/19/16 | For Sale | $324,900 | +30.0% | $92 / Sq Ft |
| 05/24/2012 05/24/12 | Sold | $250,000 | 0.0% | $83 / Sq Ft |
| 03/22/2012 03/22/12 | For Sale | $249,900 | 0.0% | $83 / Sq Ft |
| 03/19/2012 03/19/12 | Pending | -- | -- | -- |
| 03/16/2012 03/16/12 | For Sale | $249,900 | -- | $83 / Sq Ft |
Tax History Compared to Growth
Tax History
| Year | Tax Paid | Tax Assessment Tax Assessment Total Assessment is a certain percentage of the fair market value that is determined by local assessors to be the total taxable value of land and additions on the property. | Land | Improvement |
|---|---|---|---|---|
| 2024 | $2,647 | $493,800 | $100,100 | $393,700 |
| 2023 | $2,597 | $493,800 | $100,100 | $393,700 |
| 2022 | $2,090 | $380,000 | $81,200 | $298,800 |
| 2021 | $2,402 | $380,000 | $81,200 | $298,800 |
| 2020 | $2,058 | $331,900 | $70,600 | $261,300 |
| 2019 | $2,058 | $331,900 | $70,600 | $261,300 |
| 2018 | $2,115 | $315,700 | $68,200 | $247,500 |
| 2017 | $2,115 | $315,700 | $68,200 | $247,500 |
| 2016 | $2,062 | $315,700 | $68,200 | $247,500 |
| 2015 | $2,062 | $282,500 | $58,900 | $223,600 |
| 2014 | $2,361 | $245,900 | $45,000 | $200,900 |
Agents Affiliated with this Home
-
Sami Sharikas

Seller's Agent in 2016
Sami Sharikas
RE/MAX
(540) 270-7465
36 Total Sales
-
James Carter

Buyer's Agent in 2016
James Carter
Carter Realty
(703) 963-6567
22 Total Sales
-
Becky Miller

Seller's Agent in 2012
Becky Miller
Piedmont Fine Properties
(703) 395-9824
266 Total Sales
-
Marina Marchesani

Seller Co-Listing Agent in 2012
Marina Marchesani
Ross Real Estate
(571) 237-8218
69 Total Sales
Map
Source: Bright MLS
MLS Number: 1002460356
APN: 40-R-2-79
- 890 Ambleside Dr
- 1072 Virginia Ave
- 648 Windermere Dr
- 636 Windermere Dr
- 641 Keswick Dr
- 915 Virginia Ave
- 1118 Virginia Ave
- 566 Windermere Dr
- 937 Lakewood Cir
- 1141 Virginia Ave
- 607 Woodruff Ln
- 920 Fairwood Dr
- 249 Whitworth Dr
- 316 Wayland Rd
- 501 Lesco Blvd
- 820 Virginia Ave
- 230 Whitworth Dr
- 1191 Virginia Ave
- 864 3rd St
- 425 Covington St
