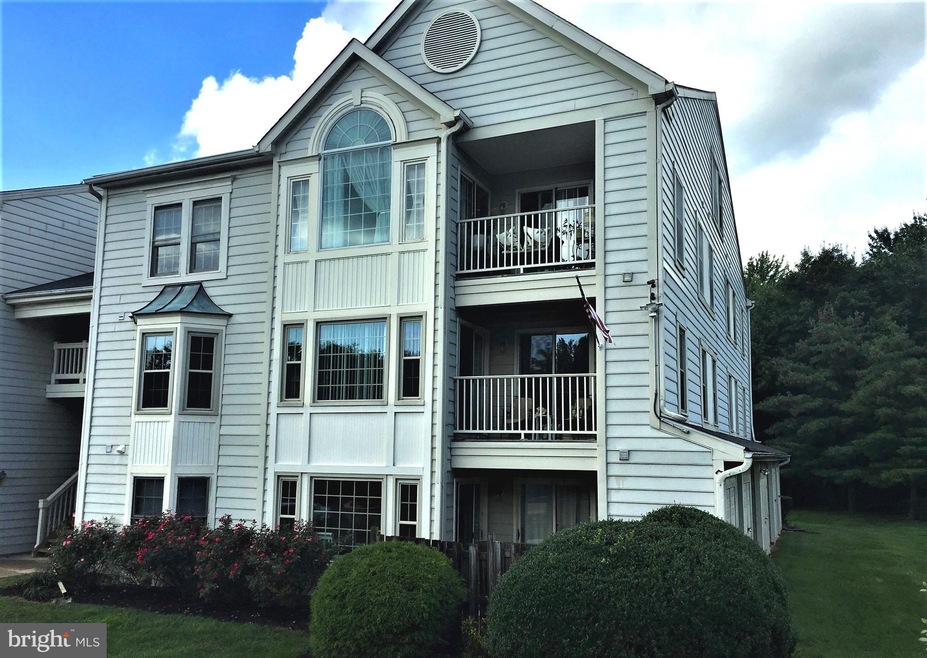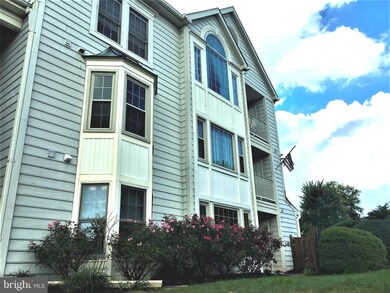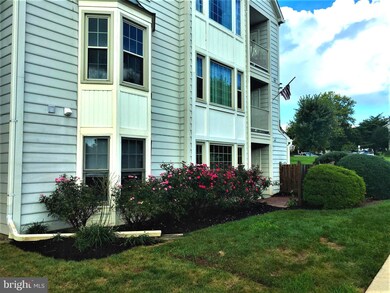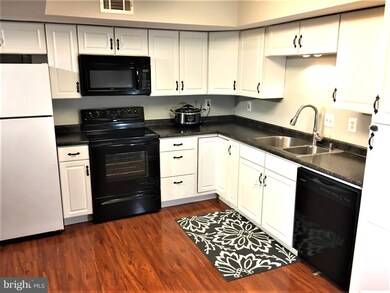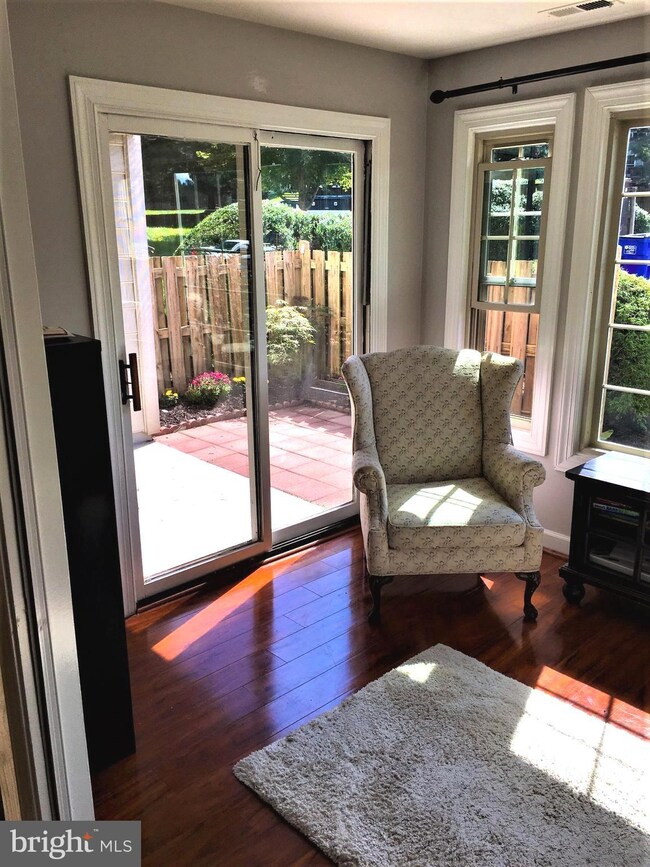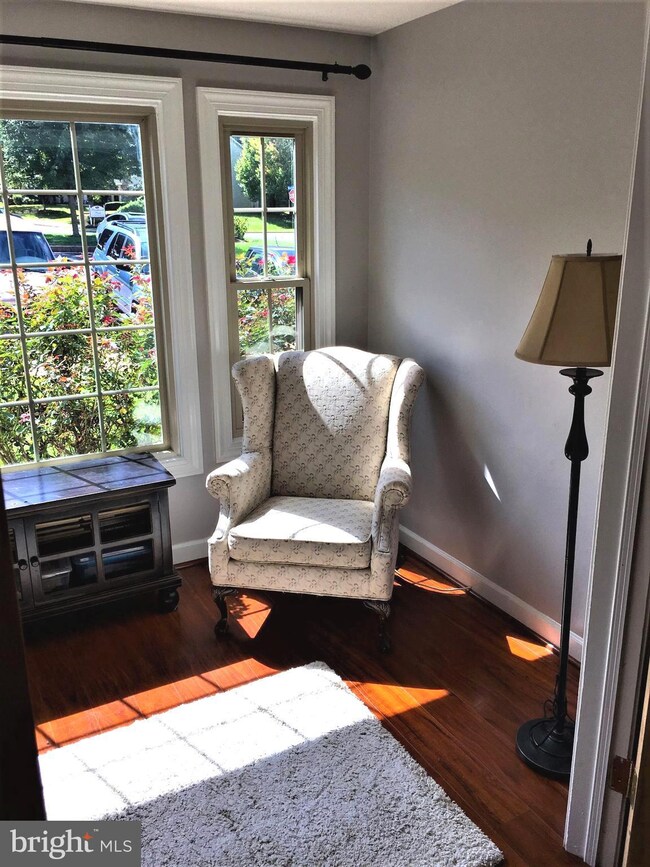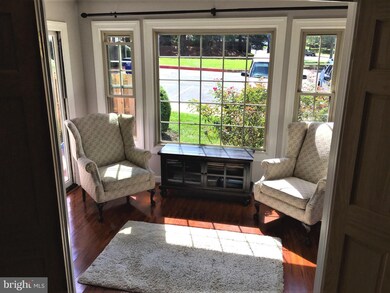
900 Martell Ct Unit D Bel Air, MD 21014
Highlights
- Colonial Architecture
- Traditional Floor Plan
- Den
- Red Pump Elementary School Rated A-
- Garden View
- Porch
About This Home
As of July 2022Move-in ready! 1st floor 2 BR/BA condo in Brentwood Park community. Fresh paint throughout. New heat pump 8/18, W/D 7/18. Features an open floor plan perfect for entertaining. LR w/wood burning FP. The MB suite w/a private BA & walk-in closet. Just off LR, office or sun room w/a slider to a landscaped patio. Conv. parking, only 1 step up to your front door. Close to everything yet tucked away.
Last Agent to Sell the Property
Homeowners Real Estate License #03782 Listed on: 09/17/2018
Property Details
Home Type
- Condominium
Est. Annual Taxes
- $1,500
Year Built
- Built in 1989
Lot Details
- Landscaped
- Property is in very good condition
HOA Fees
- $230 Monthly HOA Fees
Home Design
- Colonial Architecture
- Slab Foundation
- Asphalt Roof
- Vinyl Siding
Interior Spaces
- 1,190 Sq Ft Home
- Property has 1 Level
- Traditional Floor Plan
- Ceiling Fan
- Fireplace With Glass Doors
- Fireplace Mantel
- Double Pane Windows
- Window Treatments
- Casement Windows
- Window Screens
- French Doors
- Insulated Doors
- Six Panel Doors
- Living Room
- Combination Kitchen and Dining Room
- Den
- Garden Views
Kitchen
- Electric Oven or Range
- <<microwave>>
- Ice Maker
- Dishwasher
- Disposal
Bedrooms and Bathrooms
- 2 Main Level Bedrooms
- En-Suite Primary Bedroom
- En-Suite Bathroom
- 2 Full Bathrooms
Laundry
- Dryer
- Washer
Outdoor Features
- Patio
- Porch
Schools
- Red Pump Elementary School
- Fallston Middle School
- Fallston High School
Utilities
- Forced Air Heating and Cooling System
- Vented Exhaust Fan
- Underground Utilities
- Electric Water Heater
- Cable TV Available
Listing and Financial Details
- Tax Lot 900D
- Assessor Parcel Number 1303259897
Community Details
Overview
- Association fees include trash, water, lawn maintenance, exterior building maintenance, management, sewer, snow removal, insurance
- Low-Rise Condominium
- Brentwood Condo Community
- Brentwood Condo Subdivision
- The community has rules related to alterations or architectural changes, building or community restrictions, covenants
Pet Policy
- Pets Allowed
- Pet Restriction
Ownership History
Purchase Details
Home Financials for this Owner
Home Financials are based on the most recent Mortgage that was taken out on this home.Purchase Details
Home Financials for this Owner
Home Financials are based on the most recent Mortgage that was taken out on this home.Purchase Details
Home Financials for this Owner
Home Financials are based on the most recent Mortgage that was taken out on this home.Purchase Details
Purchase Details
Purchase Details
Home Financials for this Owner
Home Financials are based on the most recent Mortgage that was taken out on this home.Purchase Details
Home Financials for this Owner
Home Financials are based on the most recent Mortgage that was taken out on this home.Purchase Details
Home Financials for this Owner
Home Financials are based on the most recent Mortgage that was taken out on this home.Purchase Details
Purchase Details
Similar Homes in Bel Air, MD
Home Values in the Area
Average Home Value in this Area
Purchase History
| Date | Type | Sale Price | Title Company |
|---|---|---|---|
| Deed | $178,775 | First American Title Ins Co | |
| Deed | $147,500 | Getz Title Group Llc | |
| Deed | $112,500 | Universal Title | |
| Trustee Deed | $125,000 | Attorney | |
| Assignment Deed | -- | Attorney | |
| Deed | -- | -- | |
| Deed | -- | -- | |
| Deed | -- | -- | |
| Deed | -- | -- | |
| Deed | $84,000 | -- |
Mortgage History
| Date | Status | Loan Amount | Loan Type |
|---|---|---|---|
| Open | $152,855 | New Conventional | |
| Previous Owner | $140,125 | New Conventional | |
| Previous Owner | $277,500 | Reverse Mortgage Home Equity Conversion Mortgage | |
| Previous Owner | $277,500 | Reverse Mortgage Home Equity Conversion Mortgage | |
| Previous Owner | $86,300 | New Conventional | |
| Closed | -- | No Value Available |
Property History
| Date | Event | Price | Change | Sq Ft Price |
|---|---|---|---|---|
| 07/07/2022 07/07/22 | Sold | $230,000 | 0.0% | $193 / Sq Ft |
| 06/09/2022 06/09/22 | Off Market | $230,000 | -- | -- |
| 06/08/2022 06/08/22 | For Sale | $210,000 | +17.5% | $176 / Sq Ft |
| 06/08/2022 06/08/22 | Pending | -- | -- | -- |
| 09/18/2020 09/18/20 | Sold | $178,775 | +5.2% | $150 / Sq Ft |
| 08/10/2020 08/10/20 | Pending | -- | -- | -- |
| 08/08/2020 08/08/20 | For Sale | $170,000 | +15.3% | $143 / Sq Ft |
| 10/31/2018 10/31/18 | Sold | $147,500 | 0.0% | $124 / Sq Ft |
| 10/01/2018 10/01/18 | For Sale | $147,500 | 0.0% | $124 / Sq Ft |
| 09/30/2018 09/30/18 | Off Market | $147,500 | -- | -- |
| 09/17/2018 09/17/18 | For Sale | $147,500 | +31.1% | $124 / Sq Ft |
| 06/24/2016 06/24/16 | Sold | $112,500 | +12.5% | $95 / Sq Ft |
| 05/05/2016 05/05/16 | Pending | -- | -- | -- |
| 04/19/2016 04/19/16 | For Sale | $100,000 | -- | $84 / Sq Ft |
Tax History Compared to Growth
Tax History
| Year | Tax Paid | Tax Assessment Tax Assessment Total Assessment is a certain percentage of the fair market value that is determined by local assessors to be the total taxable value of land and additions on the property. | Land | Improvement |
|---|---|---|---|---|
| 2024 | $2,067 | $189,667 | $0 | $0 |
| 2023 | $1,813 | $166,333 | $0 | $0 |
| 2022 | $779 | $143,000 | $38,000 | $105,000 |
| 2021 | $3,131 | $138,667 | $0 | $0 |
| 2020 | $1,550 | $134,333 | $0 | $0 |
| 2019 | $1,500 | $130,000 | $30,000 | $100,000 |
| 2018 | $1,502 | $130,000 | $30,000 | $100,000 |
| 2017 | $1,487 | $130,000 | $0 | $0 |
| 2016 | -- | $130,000 | $0 | $0 |
| 2015 | $1,596 | $130,000 | $0 | $0 |
| 2014 | $1,596 | $130,000 | $0 | $0 |
Agents Affiliated with this Home
-
Jamie Rassi

Seller's Agent in 2022
Jamie Rassi
Cummings & Co Realtors
(410) 652-6997
21 in this area
218 Total Sales
-
Raymond Johnson

Buyer's Agent in 2022
Raymond Johnson
Cummings & Co Realtors
(410) 491-9384
6 in this area
124 Total Sales
-
Sandra Hopkins

Seller's Agent in 2020
Sandra Hopkins
American Premier Realty, LLC
(410) 937-0609
11 in this area
122 Total Sales
-
L
Seller Co-Listing Agent in 2020
Lamar Hopkins
American Premier Realty, LLC
-
Lindsay Moiles

Buyer's Agent in 2020
Lindsay Moiles
Cummings & Co Realtors
(443) 528-4431
17 in this area
131 Total Sales
-
Rick McGhee

Seller's Agent in 2018
Rick McGhee
Homeowners Real Estate
(410) 836-9399
10 in this area
97 Total Sales
Map
Source: Bright MLS
MLS Number: 1005043924
APN: 03-259897
- 904 Martell Ct Unit E
- 904 Martell Ct Unit L
- 903 Gainsborough Ct
- 920 Gainsborough Ct
- 932 Gainsborough Ct
- 922 Lynham Ct
- 922 Jessicas Ln
- 1003 Jessicas Ct Unit E
- 903 Garland Ct
- 809 Peppard Dr
- 812 Peppard Dr
- 827 Van Dyke Ln
- 817 Peppard Dr
- 1106 Emerald Dr
- 1202 Eugenia Way
- 1020 Alexandria Way
- 1211 Ambridge Rd
- 1345 Sweetbriar Ln
- 637 Wallingford Rd Unit 202
- 306 Canterbury Rd Unit O
