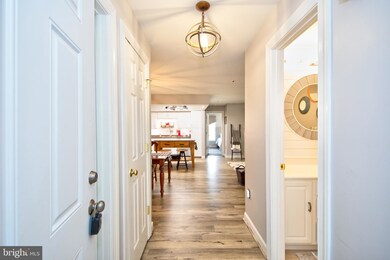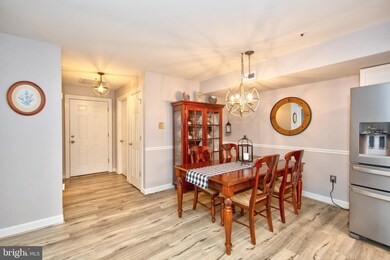
900 Martell Ct Unit D Bel Air, MD 21014
Highlights
- Open Floorplan
- Engineered Wood Flooring
- Garden View
- Red Pump Elementary School Rated A-
- Main Floor Bedroom
- Sun or Florida Room
About This Home
As of July 2022WELCOME TO 900 MARTELL CT UNIT D - ONE LEVEL LIVING AT IT'S FINEST WITH NO STAIRS*Located in desirable Brentwood Park, this beautiful 2 bedroom, 2 bath condo is completely remodeled*Featuring an open concept living space to include an amazing kitchen with large center island, SS appliances & white cabinets with built in pantry*Spacious dining area large enough for entertaining*Large living room with wood burning place*Primary bedroom boasts a walk in closet & primary bathroom with double vanity & soaking tub*Bedroom #2 has a bay window, large closet & easy access to the guest bathroom*Spacious sunroom/den with newer sliders leading to private landscaped/fenced in patio area & built in storage*UPDATED KITCHEN, BATHROOMS, FLOORING, HVAC, SOME WINDOWS & FRESH PAINT & DECOR THROUGHOUT*Almost 1200 sq ft of living space - 1 car assigned parking place with overflow parking available - Condo fee includes all common area maintenance, snow removal, trash removal, building insurance & water*THIS BUILDING IS FHA APPROVED!
Property Details
Home Type
- Condominium
Est. Annual Taxes
- $1,500
Year Built
- Built in 1989
Lot Details
- Sprinkler System
- Property is in excellent condition
HOA Fees
- $280 Monthly HOA Fees
Home Design
- Shingle Roof
- Vinyl Siding
Interior Spaces
- 1,190 Sq Ft Home
- Property has 1 Level
- Open Floorplan
- Ceiling Fan
- Wood Burning Fireplace
- Screen For Fireplace
- Fireplace Mantel
- Double Pane Windows
- Window Treatments
- Bay Window
- Window Screens
- French Doors
- Sliding Doors
- Six Panel Doors
- Entrance Foyer
- Living Room
- Combination Kitchen and Dining Room
- Sun or Florida Room
- Garden Views
Kitchen
- Eat-In Country Kitchen
- Breakfast Area or Nook
- Electric Oven or Range
- <<builtInMicrowave>>
- Ice Maker
- Dishwasher
- Stainless Steel Appliances
- Kitchen Island
- Disposal
Flooring
- Engineered Wood
- Carpet
- Ceramic Tile
Bedrooms and Bathrooms
- 2 Main Level Bedrooms
- En-Suite Primary Bedroom
- En-Suite Bathroom
- Walk-In Closet
- 2 Full Bathrooms
- Soaking Tub
- <<tubWithShowerToken>>
- Walk-in Shower
Laundry
- Laundry on main level
- Dryer
- Washer
Home Security
Parking
- Parking Lot
- 1 Assigned Parking Space
Outdoor Features
- Patio
- Outdoor Storage
Utilities
- Forced Air Heating and Cooling System
- Heat Pump System
- Electric Water Heater
- Phone Available
- Cable TV Available
Listing and Financial Details
- Tax Lot 900D
- Assessor Parcel Number 1303259897
Community Details
Overview
- Association fees include exterior building maintenance, lawn maintenance, management, snow removal, trash, water, all ground fee, common area maintenance, insurance
- Low-Rise Condominium
- Jc Property Services Condos
- Brentwood Condo Subdivision, One Level Living Floorplan
- Property Manager
Pet Policy
- Pet Size Limit
- Dogs and Cats Allowed
- Breed Restrictions
Additional Features
- Common Area
- Storm Doors
Ownership History
Purchase Details
Home Financials for this Owner
Home Financials are based on the most recent Mortgage that was taken out on this home.Purchase Details
Home Financials for this Owner
Home Financials are based on the most recent Mortgage that was taken out on this home.Purchase Details
Home Financials for this Owner
Home Financials are based on the most recent Mortgage that was taken out on this home.Purchase Details
Purchase Details
Purchase Details
Home Financials for this Owner
Home Financials are based on the most recent Mortgage that was taken out on this home.Purchase Details
Home Financials for this Owner
Home Financials are based on the most recent Mortgage that was taken out on this home.Purchase Details
Home Financials for this Owner
Home Financials are based on the most recent Mortgage that was taken out on this home.Purchase Details
Purchase Details
Similar Homes in Bel Air, MD
Home Values in the Area
Average Home Value in this Area
Purchase History
| Date | Type | Sale Price | Title Company |
|---|---|---|---|
| Deed | $178,775 | First American Title Ins Co | |
| Deed | $147,500 | Getz Title Group Llc | |
| Deed | $112,500 | Universal Title | |
| Trustee Deed | $125,000 | Attorney | |
| Assignment Deed | -- | Attorney | |
| Deed | -- | -- | |
| Deed | -- | -- | |
| Deed | -- | -- | |
| Deed | -- | -- | |
| Deed | $84,000 | -- |
Mortgage History
| Date | Status | Loan Amount | Loan Type |
|---|---|---|---|
| Open | $152,855 | New Conventional | |
| Previous Owner | $140,125 | New Conventional | |
| Previous Owner | $277,500 | Reverse Mortgage Home Equity Conversion Mortgage | |
| Previous Owner | $277,500 | Reverse Mortgage Home Equity Conversion Mortgage | |
| Previous Owner | $86,300 | New Conventional | |
| Closed | -- | No Value Available |
Property History
| Date | Event | Price | Change | Sq Ft Price |
|---|---|---|---|---|
| 07/07/2022 07/07/22 | Sold | $230,000 | 0.0% | $193 / Sq Ft |
| 06/09/2022 06/09/22 | Off Market | $230,000 | -- | -- |
| 06/08/2022 06/08/22 | For Sale | $210,000 | +17.5% | $176 / Sq Ft |
| 06/08/2022 06/08/22 | Pending | -- | -- | -- |
| 09/18/2020 09/18/20 | Sold | $178,775 | +5.2% | $150 / Sq Ft |
| 08/10/2020 08/10/20 | Pending | -- | -- | -- |
| 08/08/2020 08/08/20 | For Sale | $170,000 | +15.3% | $143 / Sq Ft |
| 10/31/2018 10/31/18 | Sold | $147,500 | 0.0% | $124 / Sq Ft |
| 10/01/2018 10/01/18 | For Sale | $147,500 | 0.0% | $124 / Sq Ft |
| 09/30/2018 09/30/18 | Off Market | $147,500 | -- | -- |
| 09/17/2018 09/17/18 | For Sale | $147,500 | +31.1% | $124 / Sq Ft |
| 06/24/2016 06/24/16 | Sold | $112,500 | +12.5% | $95 / Sq Ft |
| 05/05/2016 05/05/16 | Pending | -- | -- | -- |
| 04/19/2016 04/19/16 | For Sale | $100,000 | -- | $84 / Sq Ft |
Tax History Compared to Growth
Tax History
| Year | Tax Paid | Tax Assessment Tax Assessment Total Assessment is a certain percentage of the fair market value that is determined by local assessors to be the total taxable value of land and additions on the property. | Land | Improvement |
|---|---|---|---|---|
| 2024 | $2,067 | $189,667 | $0 | $0 |
| 2023 | $1,813 | $166,333 | $0 | $0 |
| 2022 | $779 | $143,000 | $38,000 | $105,000 |
| 2021 | $3,131 | $138,667 | $0 | $0 |
| 2020 | $1,550 | $134,333 | $0 | $0 |
| 2019 | $1,500 | $130,000 | $30,000 | $100,000 |
| 2018 | $1,502 | $130,000 | $30,000 | $100,000 |
| 2017 | $1,487 | $130,000 | $0 | $0 |
| 2016 | -- | $130,000 | $0 | $0 |
| 2015 | $1,596 | $130,000 | $0 | $0 |
| 2014 | $1,596 | $130,000 | $0 | $0 |
Agents Affiliated with this Home
-
Jamie Rassi

Seller's Agent in 2022
Jamie Rassi
Cummings & Co Realtors
(410) 652-6997
21 in this area
218 Total Sales
-
Raymond Johnson

Buyer's Agent in 2022
Raymond Johnson
Cummings & Co Realtors
(410) 491-9384
6 in this area
124 Total Sales
-
Sandra Hopkins

Seller's Agent in 2020
Sandra Hopkins
American Premier Realty, LLC
(410) 937-0609
11 in this area
122 Total Sales
-
L
Seller Co-Listing Agent in 2020
Lamar Hopkins
American Premier Realty, LLC
-
Lindsay Moiles

Buyer's Agent in 2020
Lindsay Moiles
Cummings & Co Realtors
(443) 528-4431
17 in this area
131 Total Sales
-
Rick McGhee

Seller's Agent in 2018
Rick McGhee
Homeowners Real Estate
(410) 836-9399
10 in this area
97 Total Sales
Map
Source: Bright MLS
MLS Number: MDHR2012768
APN: 03-259897
- 904 Martell Ct Unit E
- 904 Martell Ct Unit L
- 903 Gainsborough Ct
- 920 Gainsborough Ct
- 932 Gainsborough Ct
- 922 Lynham Ct
- 922 Jessicas Ln
- 1003 Jessicas Ct Unit E
- 903 Garland Ct
- 809 Peppard Dr
- 812 Peppard Dr
- 827 Van Dyke Ln
- 817 Peppard Dr
- 1106 Emerald Dr
- 1202 Eugenia Way
- 1020 Alexandria Way
- 1211 Ambridge Rd
- 1345 Sweetbriar Ln
- 637 Wallingford Rd Unit 202
- 306 Canterbury Rd Unit O






