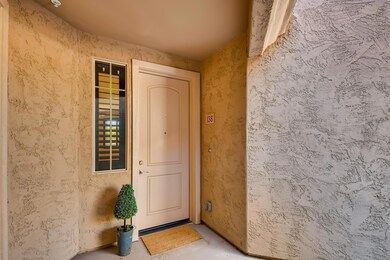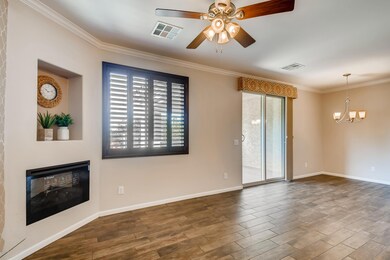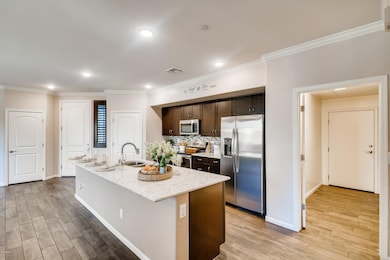
900 S Canal Dr Unit 138 Chandler, AZ 85225
East Chandler NeighborhoodHighlights
- Fitness Center
- Gated Community
- Santa Barbara Architecture
- Willis Junior High School Rated A-
- Main Floor Primary Bedroom
- Corner Lot
About This Home
As of August 2020Fantastic like-new 3 bedroom, 2 bathroom, single level split floor plan home with 2 car garage in a gated community. Kitchen features huge granite island w/bar stool seating, stainless steel appliances as well as glass cook top, glass tile back splash & LED can lights. Over $35k of builder upgrades plus additional seller upgrades from garage floors to patio shades, etc. Beautiful, wood-plank tile throughout, dual panel doors & brushed nickel hardware. Large sliding glass door leads to private patio with personal storage area. Beautiful community features greenbelts, walking paths, ramadas, grills, community pool & spa, fitness center & clubhouse. Easy access to San Tan Fwy 202, Chandler's Tech Corridor, downtown Chandler, downtown Gilbert & Mesa Gateway Airport.
Last Agent to Sell the Property
Century 21 Toma Partners License #SA635869000 Listed on: 07/01/2020

Townhouse Details
Home Type
- Townhome
Est. Annual Taxes
- $1,621
Year Built
- Built in 2017
Lot Details
- 1,950 Sq Ft Lot
- Desert faces the front and back of the property
HOA Fees
- $169 Monthly HOA Fees
Parking
- 2 Car Direct Access Garage
- Garage Door Opener
Home Design
- Designed by Grahm Development Architects
- Santa Barbara Architecture
- Wood Frame Construction
- Tile Roof
- Stucco
Interior Spaces
- 1,635 Sq Ft Home
- 2-Story Property
- Ceiling height of 9 feet or more
- Ceiling Fan
- Double Pane Windows
- Low Emissivity Windows
- Vinyl Clad Windows
- Family Room with Fireplace
- Tile Flooring
Kitchen
- Breakfast Bar
- <<builtInMicrowave>>
- Kitchen Island
- Granite Countertops
Bedrooms and Bathrooms
- 3 Bedrooms
- Primary Bedroom on Main
- Primary Bathroom is a Full Bathroom
- 2 Bathrooms
- Dual Vanity Sinks in Primary Bathroom
- Bathtub With Separate Shower Stall
Location
- Unit is below another unit
- Property is near a bus stop
Schools
- Rudy G Bologna Elementary School
- Willis Junior High School
- Perry High School
Utilities
- Central Air
- Heating Available
- High Speed Internet
- Cable TV Available
Additional Features
- No Interior Steps
- Covered patio or porch
Listing and Financial Details
- Tax Lot 138
- Assessor Parcel Number 303-02-950
Community Details
Overview
- Association fees include insurance, ground maintenance, street maintenance, front yard maint, trash, roof replacement, maintenance exterior
- Brown Community Mgt Association, Phone Number (480) 339-8793
- Built by Graham Development
- Che Bella Villas Condominium Subdivision, Hampton Floorplan
Recreation
- Fitness Center
- Community Pool
- Community Spa
- Bike Trail
Additional Features
- Recreation Room
- Gated Community
Ownership History
Purchase Details
Home Financials for this Owner
Home Financials are based on the most recent Mortgage that was taken out on this home.Purchase Details
Home Financials for this Owner
Home Financials are based on the most recent Mortgage that was taken out on this home.Similar Homes in Chandler, AZ
Home Values in the Area
Average Home Value in this Area
Purchase History
| Date | Type | Sale Price | Title Company |
|---|---|---|---|
| Warranty Deed | $337,000 | First American Title | |
| Special Warranty Deed | $324,094 | Fidelity National Title Agen |
Mortgage History
| Date | Status | Loan Amount | Loan Type |
|---|---|---|---|
| Open | $79,000 | Credit Line Revolving | |
| Closed | $39,000 | Credit Line Revolving | |
| Previous Owner | $320,150 | New Conventional | |
| Previous Owner | $259,275 | New Conventional | |
| Previous Owner | $1,945,152 | Construction |
Property History
| Date | Event | Price | Change | Sq Ft Price |
|---|---|---|---|---|
| 07/09/2025 07/09/25 | For Sale | $450,000 | +33.5% | $275 / Sq Ft |
| 08/20/2020 08/20/20 | Sold | $337,000 | -0.9% | $206 / Sq Ft |
| 07/14/2020 07/14/20 | Pending | -- | -- | -- |
| 07/08/2020 07/08/20 | Price Changed | $340,000 | -1.4% | $208 / Sq Ft |
| 07/01/2020 07/01/20 | For Sale | $345,000 | +6.5% | $211 / Sq Ft |
| 03/15/2018 03/15/18 | Sold | $324,094 | +11.8% | $197 / Sq Ft |
| 10/27/2017 10/27/17 | Pending | -- | -- | -- |
| 09/14/2017 09/14/17 | Price Changed | $289,900 | +1.8% | $176 / Sq Ft |
| 08/21/2017 08/21/17 | For Sale | $284,900 | 0.0% | $173 / Sq Ft |
| 08/21/2017 08/21/17 | Price Changed | $284,900 | +1.8% | $173 / Sq Ft |
| 06/05/2017 06/05/17 | Pending | -- | -- | -- |
| 05/02/2017 05/02/17 | For Sale | $279,900 | -- | $170 / Sq Ft |
Tax History Compared to Growth
Tax History
| Year | Tax Paid | Tax Assessment Tax Assessment Total Assessment is a certain percentage of the fair market value that is determined by local assessors to be the total taxable value of land and additions on the property. | Land | Improvement |
|---|---|---|---|---|
| 2025 | $1,710 | $22,250 | -- | -- |
| 2024 | $1,674 | $21,190 | -- | -- |
| 2023 | $1,674 | $33,670 | $6,730 | $26,940 |
| 2022 | $1,615 | $28,650 | $5,730 | $22,920 |
| 2021 | $1,693 | $27,410 | $5,480 | $21,930 |
| 2020 | $1,685 | $25,770 | $5,150 | $20,620 |
| 2019 | $1,621 | $23,060 | $4,610 | $18,450 |
| 2018 | $193 | $2,280 | $2,280 | $0 |
| 2017 | $182 | $2,115 | $2,115 | $0 |
| 2016 | $175 | $2,220 | $2,220 | $0 |
Agents Affiliated with this Home
-
Susan Kraemer

Seller's Agent in 2025
Susan Kraemer
Real Broker
(623) 229-6167
1 in this area
29 Total Sales
-
Michael Garland

Seller's Agent in 2020
Michael Garland
Century 21 Toma Partners
(602) 402-2198
1 in this area
117 Total Sales
-
Susanne Garland
S
Seller Co-Listing Agent in 2020
Susanne Garland
Century 21 Toma Partners
1 in this area
69 Total Sales
-
Stanley R. La Flesch
S
Seller's Agent in 2018
Stanley R. La Flesch
Imperial Realty Services, LLC
(480) 540-0615
6 Total Sales
Map
Source: Arizona Regional Multiple Listing Service (ARMLS)
MLS Number: 6097615
APN: 303-02-950
- 900 S Canal Dr Unit 121
- 905 S Canal Dr Unit 17
- 1452 E Saragosa St
- 1384 E Morelos St Unit 1
- 1321 E Springfield Place
- 1670 E Whitten St
- 1441 E Folley Place Unit 1
- 1750 E Camino Ct
- 476 S Soho Ln Unit 2
- 482 S Soho Ln Unit 3
- 494 S Soho Ln Unit 5
- 475 S Soho Ln Unit 35
- 470 S Soho Ln Unit 1
- 927 S Soho Ln
- 1601 E Cindy St
- 512 S Soho Ln Unit 8
- 1145 E Winchester Place Unit 2
- 511 S Soho Ln Unit 29
- 1603 E Chicago St
- 505 S Soho Ln Unit 30






