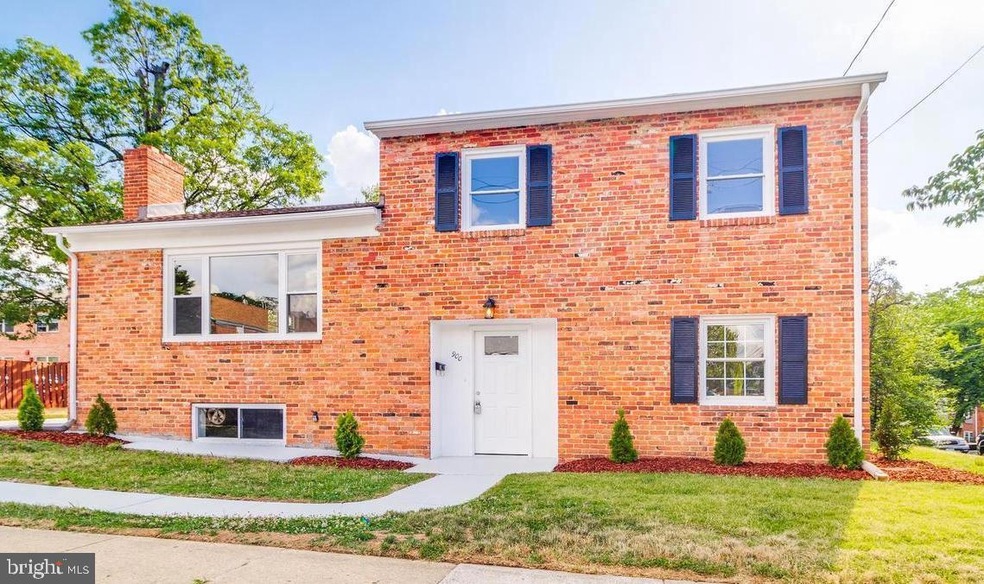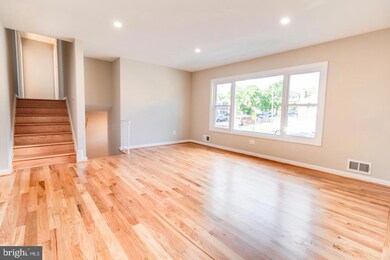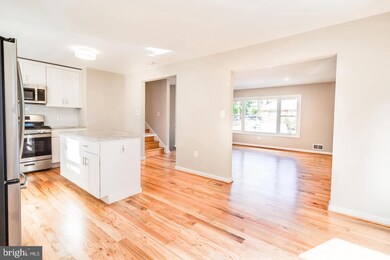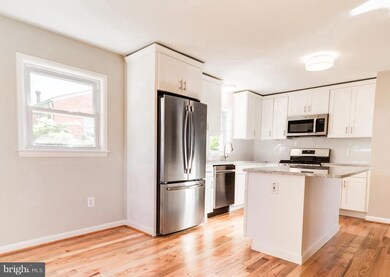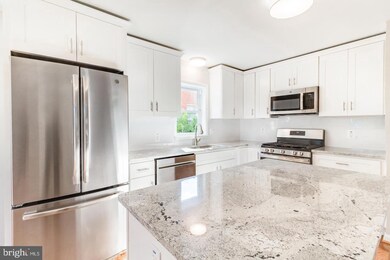
900 S Wakefield St Arlington, VA 22204
Barcroft NeighborhoodHighlights
- 2 Fireplaces
- No HOA
- Property is in excellent condition
- Wakefield High School Rated A-
- Forced Air Heating and Cooling System
About This Home
As of August 2024*** "STUNNING" *** 4 BEDROOM 3 BATH ALL BRICK FOUR LEVEL SPLIT RENOVATION THAT'S FLOODED WITH SUNLIGHT AND OFFERING THE FINEST IN DESIGN, DETAIL AND CRAFTSMANSHIP. SUN-SPLASHED EAT-IN KITCHEN WITH CENTER-ISLAND, GRANITE COUNTERS, 42" INCH WHITE SHAKER CUSTOM CABINETS, STAINLESS STEEL APPLIANCES AND ADJOINING FORMAL DINING ROOM. SPACIOUS LIVING ROOM WITH HUGE PICTURE WINDOW & GAS FIREPLACE WITH MANTEL. UPPER LEVEL LARGE PRIMARY BEDROOM WITH CUSTOM BATH AND TWO SECONDARY BEDROOMS WITH UPDATED HALL BATH. LOWER LEVEL RECREATION ROOM AND FAMILY ROOM WITH BRICK AND STONE GAS FIREPLACE, 4TH BEDROOM, FULL BATH AND STORAGE AND UTILITY ROOM. SPARKLING HARDWOODS ON THREE LEVELS. ALL NEW BATHS. CUSTOM LIGHTING THRU-OUT. NEW ROOF. CLEAN AS A WHISTLE!!! GREAT NEIGHBORHOOD. EXTRAORDINARY DESIGN. EXQUISITE.
Home Details
Home Type
- Single Family
Est. Annual Taxes
- $8,054
Year Built
- Built in 1961
Lot Details
- 6,000 Sq Ft Lot
- Property is in excellent condition
- Property is zoned R-6
Home Design
- Split Level Home
- Brick Exterior Construction
- Permanent Foundation
- Slab Foundation
- Cedar
Interior Spaces
- 2,340 Sq Ft Home
- Property has 4 Levels
- 2 Fireplaces
- Fireplace Mantel
- Gas Fireplace
Kitchen
- Gas Oven or Range
- <<builtInMicrowave>>
- Ice Maker
Bedrooms and Bathrooms
Finished Basement
- Walk-Out Basement
- Exterior Basement Entry
- Crawl Space
- Natural lighting in basement
Parking
- Driveway
- On-Street Parking
Utilities
- Forced Air Heating and Cooling System
- Natural Gas Water Heater
Community Details
- No Home Owners Association
- Barcroft Subdivision
Listing and Financial Details
- Tax Lot 2
- Assessor Parcel Number 23-037-021
Ownership History
Purchase Details
Home Financials for this Owner
Home Financials are based on the most recent Mortgage that was taken out on this home.Purchase Details
Home Financials for this Owner
Home Financials are based on the most recent Mortgage that was taken out on this home.Similar Homes in the area
Home Values in the Area
Average Home Value in this Area
Purchase History
| Date | Type | Sale Price | Title Company |
|---|---|---|---|
| Deed | $875,000 | None Listed On Document | |
| Warranty Deed | $560,000 | -- |
Mortgage History
| Date | Status | Loan Amount | Loan Type |
|---|---|---|---|
| Previous Owner | $124,489 | New Conventional | |
| Previous Owner | $484,350 | New Conventional | |
| Previous Owner | $449,600 | New Conventional | |
| Previous Owner | $504,000 | FHA |
Property History
| Date | Event | Price | Change | Sq Ft Price |
|---|---|---|---|---|
| 01/27/2025 01/27/25 | Rented | $4,400 | -8.3% | -- |
| 12/30/2024 12/30/24 | For Rent | $4,800 | 0.0% | -- |
| 12/25/2024 12/25/24 | Off Market | $4,800 | -- | -- |
| 12/01/2024 12/01/24 | For Rent | $4,800 | 0.0% | -- |
| 08/14/2024 08/14/24 | Sold | $875,000 | -2.8% | $374 / Sq Ft |
| 07/30/2024 07/30/24 | Pending | -- | -- | -- |
| 07/12/2024 07/12/24 | For Sale | $899,900 | 0.0% | $385 / Sq Ft |
| 10/02/2022 10/02/22 | Rented | $4,000 | 0.0% | -- |
| 09/17/2022 09/17/22 | Price Changed | $4,000 | -11.1% | $2 / Sq Ft |
| 08/28/2022 08/28/22 | For Rent | $4,500 | +21.6% | -- |
| 07/14/2021 07/14/21 | Rented | $3,700 | 0.0% | -- |
| 07/12/2021 07/12/21 | Under Contract | -- | -- | -- |
| 07/02/2021 07/02/21 | Price Changed | $3,700 | -6.9% | $2 / Sq Ft |
| 06/21/2021 06/21/21 | For Rent | $3,975 | 0.0% | -- |
| 06/19/2021 06/19/21 | Under Contract | -- | -- | -- |
| 05/27/2021 05/27/21 | For Rent | $3,975 | 0.0% | -- |
| 05/24/2013 05/24/13 | Sold | $560,000 | -2.6% | $257 / Sq Ft |
| 04/08/2013 04/08/13 | Pending | -- | -- | -- |
| 03/23/2013 03/23/13 | Price Changed | $574,900 | -0.7% | $264 / Sq Ft |
| 03/04/2013 03/04/13 | Price Changed | $579,000 | 0.0% | $266 / Sq Ft |
| 03/04/2013 03/04/13 | For Sale | $579,000 | +3.4% | $266 / Sq Ft |
| 03/02/2013 03/02/13 | Off Market | $560,000 | -- | -- |
| 11/01/2012 11/01/12 | For Sale | $589,000 | -- | $271 / Sq Ft |
Tax History Compared to Growth
Tax History
| Year | Tax Paid | Tax Assessment Tax Assessment Total Assessment is a certain percentage of the fair market value that is determined by local assessors to be the total taxable value of land and additions on the property. | Land | Improvement |
|---|---|---|---|---|
| 2025 | $8,711 | $843,300 | $631,900 | $211,400 |
| 2024 | $8,163 | $790,200 | $626,900 | $163,300 |
| 2023 | $8,055 | $782,000 | $621,900 | $160,100 |
| 2022 | $7,689 | $746,500 | $581,900 | $164,600 |
| 2021 | $7,467 | $725,000 | $563,500 | $161,500 |
| 2020 | $6,941 | $676,500 | $509,600 | $166,900 |
| 2019 | $6,600 | $643,300 | $465,500 | $177,800 |
| 2018 | $6,356 | $631,800 | $450,800 | $181,000 |
| 2017 | $6,011 | $597,500 | $416,500 | $181,000 |
| 2016 | $6,248 | $630,500 | $406,700 | $223,800 |
| 2015 | $6,060 | $608,400 | $392,000 | $216,400 |
| 2014 | $5,514 | $553,600 | $372,400 | $181,200 |
Agents Affiliated with this Home
-
Jacquelyn Massaro

Seller's Agent in 2025
Jacquelyn Massaro
Long & Foster
(717) 798-5813
1 in this area
4 Total Sales
-
Carlos Zepeda
C
Buyer's Agent in 2025
Carlos Zepeda
Long & Foster
(703) 531-7782
-
Kenneth Silvester

Seller's Agent in 2024
Kenneth Silvester
RE/MAX Gateway, LLC
(703) 801-0770
1 in this area
25 Total Sales
-
Michael Webb

Seller's Agent in 2022
Michael Webb
RE/MAX
(703) 624-8284
1 in this area
181 Total Sales
-
Claudia Webb

Seller Co-Listing Agent in 2022
Claudia Webb
RE/MAX
(703) 926-6942
1 in this area
147 Total Sales
-
Tonya Finlay

Buyer's Agent in 2022
Tonya Finlay
KW Metro Center
(571) 221-1960
64 Total Sales
Map
Source: Bright MLS
MLS Number: VAAR2045986
APN: 23-037-021
- 4318 9th St S
- 989 S Buchanan St Unit 221
- 989 S Buchanan St Unit 409
- 989 S Buchanan St Unit 208
- 989 S Buchanan St Unit 320
- 4835 9th St S
- 4241 Columbia Pike Unit 305
- 4600 S Four Mile Run Dr Unit 718
- 4600 S Four Mile Run Dr Unit 102
- 4600 S Four Mile Run Dr Unit 722
- 4600 S Four Mile Run Dr Unit 526
- 4600 S Four Mile Run Dr Unit 907
- 4600 S Four Mile Run Dr Unit 911
- 4600 S Four Mile Run Dr Unit 1203
- 4600 S Four Mile Run Dr Unit 1119
- 4600 S Four Mile Run Dr Unit 1142
- 824 S Arlington Mill Dr Unit 203
- 808 S Arlington Mill Dr Unit 9202
- 4500 S Four Mile Run Dr Unit 304
- 4500 S Four Mile Run Dr Unit 426
