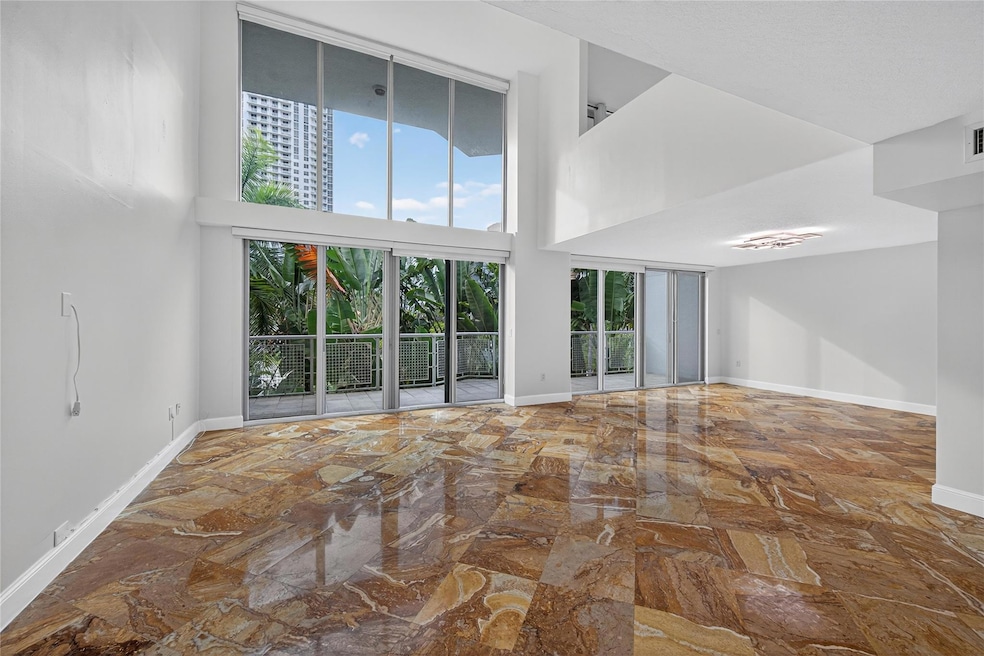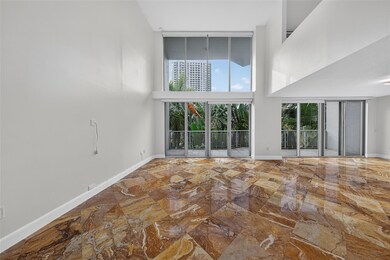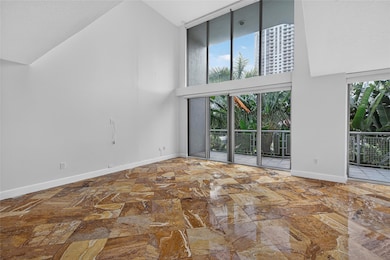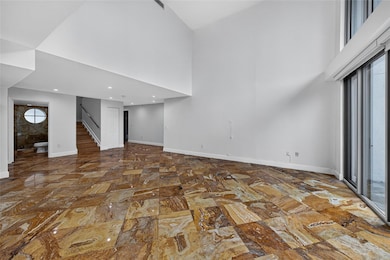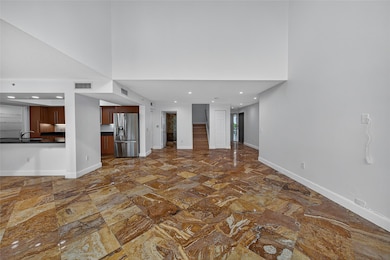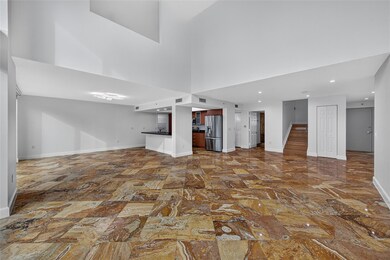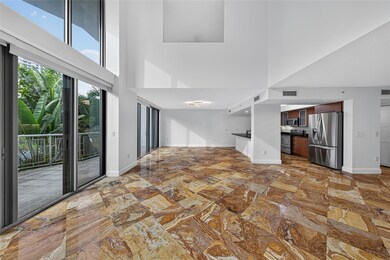900 SE 2nd St Unit 302 Fort Lauderdale, FL 33301
Downtown Fort Lauderdale NeighborhoodHighlights
- Home fronts a canal
- Vaulted Ceiling
- Balcony
- Harbordale Elementary School Rated A-
- Wood Flooring
- Porch
About This Home
Two-story luxury residence in a boutique building just two blocks from the famed Las Olas Boulevard. This expansive ±2,700 sq ft condo offers 3 bedrooms and 3 bathrooms with superb location and turnkey convenience.
The home features marble and hardwood floors throughout and floor-to-ceiling windows flood each room with natural light. The kitchen is equipped with stainless-steel appliances and granite countertops. Each bedroom enjoys a walk-in closet. The living and dining areas are oversized, ideal for entertaining, and come complete with high-end blinds and a dramatic, modern feel. Recently updated with fresh paint, all new lighting, and new ceiling fans in the bedrooms. Two assigned garage parking spaces provide secure, convenient parking.
Condo Details
Home Type
- Condominium
Year Built
- Built in 2008
Lot Details
- Home fronts a canal
- North Facing Home
- Fenced
Parking
- 2 Car Attached Garage
- Guest Parking
Property Views
- Canal
- Garden
Home Design
- Entry on the 3rd floor
Interior Spaces
- Vaulted Ceiling
- Blinds
- Family Room
- Combination Dining and Living Room
- Utility Room
- Closed Circuit Camera
Kitchen
- Breakfast Bar
- Built-In Oven
- Electric Range
- Microwave
- Dishwasher
- Kitchen Island
- Disposal
Flooring
- Wood
- Tile
Bedrooms and Bathrooms
- 3 Bedrooms | 1 Main Level Bedroom
- Walk-In Closet
- 3 Full Bathrooms
Laundry
- Laundry Room
- Dryer
- Washer
Outdoor Features
- Balcony
- Open Patio
- Porch
Utilities
- Central Heating and Cooling System
- Power Generator
- Cable TV Available
Listing and Financial Details
- Property Available on 11/7/25
- Rent includes gardener, sewer, trash collection, water
- 12 Month Lease Term
- Renewal Option
- Assessor Parcel Number 504211070440
Community Details
Overview
- Beverly Heights Subdivision, 2 Story 3/3 Floorplan
- 6-Story Property
Pet Policy
- Pets Allowed
Security
- Card or Code Access
- Impact Glass
- Fire and Smoke Detector
- Fire Sprinkler System
Amenities
- Elevator
Map
Source: BeachesMLS (Greater Fort Lauderdale)
MLS Number: F10535299
- 924 SE 2nd St Unit 32
- 924 SE 2nd St
- 924 SE 2nd St Unit 7
- 924 SE 2nd St Unit 17
- 924 SE 2nd St Unit 27
- 924 SE 2nd St Unit 36
- 821 SE 2nd Ct
- 921 SE 2nd St
- 810 SE 2nd St Unit F
- 1025 SE 2nd Ct Unit 1025
- 116 SE 11th Ave
- 111 SE 8th Ave Unit 1501
- 111 SE 8th Ave Unit 705
- 1000 SE 4th St Unit 224
- 1000 SE 4th St Unit 209
- 1000 SE 4th St Unit 311
- 1000 SE 4th St Unit 117 & 118
- 1000 SE 4th St Unit 219
- 1000 SE 4th St Unit 220
- 1000 SE 4th St Unit 127
- 924 SE 2nd St Unit 34
- 924 SE 2nd St Unit 22
- 924 SE 2nd St Unit 19
- 924 SE 2nd St Unit 29
- 1007 SE 2nd Ct Unit 5
- 1007 SE 2nd Ct Unit 3
- 810 SE 2nd St Unit C
- 110 SE 11th Ave
- 111 SE 8th Ave Unit 804
- 790 E Broward Blvd
- 106 S Federal Hwy
- 811 E Broward Blvd
- 17 NE 9th Ave Unit 2
- 310 SE 11th Ave
- 1109 E Broward Blvd Unit 10
- 1220 SE 2nd St
- 301 Tarpon Dr
- 201 S Federal Hwy
- 1229 SE 2nd St Unit Garden apartment
- 101 NE 8th Ave Unit 2
