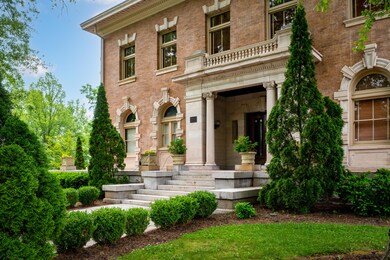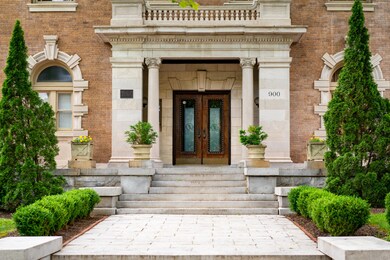Welcome to the epitome of historic charm and modern luxury living in the heart of Chattanooga's downtown Fort Wood historic district! Nestled within the iconic Samuel Read House Mansion, a distinguished landmark built in 1920, this exquisite residence has been meticulously converted into luxurious condos, blending timeless elegance with contemporary comforts.
Step inside the foyer of the mansion and be greeted by the grandeur of a bygone era, where rich dark wood paneling and majestic staircase set the stage for a captivating living experience. The original dark wood paneling continue into the foyer of this condo. The main level boasts soaring 14-foot cathedral ceilings, glorious bow windows with vast mountain views and original parquet wood floor where an inviting fireplace beckons you to unwind in the cozy ambiance of the living area.
The renovated sleek modern galley kitchen, adorned with stainless steel appliances, tile floors and walls, invites culinary adventures, seamlessly merging style and functionality. Entertain guests with ease in the lovely living dining area or on the shared patio featuring a fire pit and comfortable chairs, perfect for starlit gatherings and al fresco dining.
This two-story abode offers a perfect blend of space and privacy, with the lower level dedicated to tranquility and relaxation. Discover two generously sized bedrooms, each accompanied by its own full bathroom, offering a serene retreat for rest and rejuvenation. Acacia engineered wood floors adorn the lower level. The main bedroom and bathroom have been completely remodeled from floor to ceiling. A convenient laundry closet and large storage unit ensure effortless organization.
For added convenience, free off-street parking is available in an adjacent parking lot, providing ease of access to your urban oasis. Immerse yourself in the vibrant energy of downtown Chattanooga, with an array of dining, entertainment, and cultural attractions just moments away. Indulge in the timeless allure of historic architecture combined with the modern comforts of luxury living at the Samuel Read House Mansion. Experience the pinnacle of sophistication and elegance in this distinguished residence, where every detail exudes refinement and charm. Schedule your private tour today and elevate your lifestyle to new heights in this unparalleled urban sanctuary in the vibrant Fort Wood community where neighbors enjoy each other's company and gather for monthly cocktail parties, annual Erlanger Marathon cheering event, the famous 4th of July parade... ... and more!







