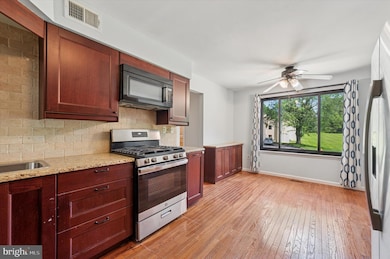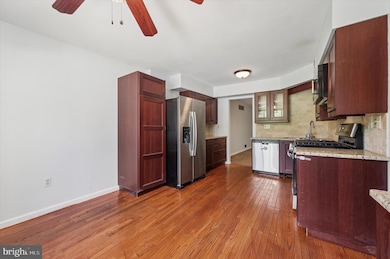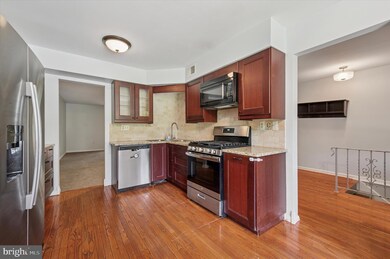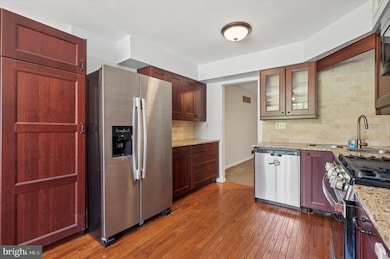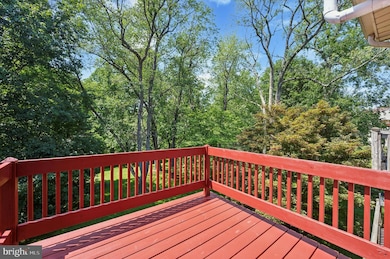9004 Ayrdale Crescent Philadelphia, PA 19128
Upper Roxborough NeighborhoodHighlights
- Spa
- Traditional Architecture
- Upgraded Countertops
- Sauna
- Engineered Wood Flooring
- Stainless Steel Appliances
About This Home
Welcome to this spacious and well-appointed townhouse in the heart of Roxborough, offering comfort, character, and convenience. With 3 bedrooms, 2.5 bathrooms, and a 1-car garage, this home checks all the boxes for modern living with thoughtful features throughout.
Enjoy the warmth of a wood-burning fireplace, a mix of hardwood and carpeted flooring, and two porches perfect for relaxing or entertaining. The finished walk-out basement adds even more versatile living space and includes a private sauna—your own in-home retreat.
Located in a quiet, residential area with easy access to shops, parks, and transit, this home is the perfect blend of comfort and convenience in one of Philadelphia’s most welcoming neighborhoods.
Townhouse Details
Home Type
- Townhome
Est. Annual Taxes
- $4,562
Year Built
- Built in 1985
Lot Details
- 2,160 Sq Ft Lot
- Lot Dimensions are 17.00 x 124.00
HOA Fees
- $120 Monthly HOA Fees
Parking
- 1 Car Direct Access Garage
- On-Street Parking
Home Design
- Traditional Architecture
- Stone Foundation
- Slab Foundation
- Concrete Perimeter Foundation
- Masonry
Interior Spaces
- 2,068 Sq Ft Home
- Property has 2 Levels
- Ceiling Fan
- Wood Burning Fireplace
- Combination Kitchen and Dining Room
- Sauna
Kitchen
- Gas Oven or Range
- Built-In Microwave
- Dishwasher
- Stainless Steel Appliances
- Upgraded Countertops
Flooring
- Engineered Wood
- Carpet
- Ceramic Tile
Bedrooms and Bathrooms
- 3 Bedrooms
- Bathtub with Shower
- Walk-in Shower
Laundry
- Dryer
- Washer
Finished Basement
- Walk-Out Basement
- Basement Fills Entire Space Under The House
- Exterior Basement Entry
- Laundry in Basement
Pool
- Spa
Utilities
- Forced Air Heating and Cooling System
- Natural Gas Water Heater
Listing and Financial Details
- Residential Lease
- Security Deposit $2,800
- Requires 3 Months of Rent Paid Up Front
- Tenant pays for all utilities, water
- No Smoking Allowed
- 12-Month Min and 24-Month Max Lease Term
- Available 7/15/25
- Assessor Parcel Number 212525410
Community Details
Overview
- Association fees include lawn care front, lawn care rear, lawn maintenance, road maintenance, insurance, snow removal
- Roxborough Subdivision
- Property Manager
Pet Policy
- Pets allowed on a case-by-case basis
Map
Source: Bright MLS
MLS Number: PAPH2516722
APN: 212525410
- 9001 Ridge Ave Unit 31
- 9001 Ridge Ave Unit 14
- 9211 Eagleview Dr
- 806 Manatawna Ave
- 857 Green Valley Dr
- 8804 Wissahickon Ave
- 504 Lantern Ln
- 8606 Brierdale Rd
- 937 Caledonia St
- 848 Grakyn Ln
- 808 Scotia Rd
- 2187 Harts Ln
- 918 Andorra Rd
- 2177 Harts Ln
- 636 Ridge Pike Unit 51
- 745 Germantown Pike
- 751 Germantown Pike
- 643 Wagner Rd
- 7904 Cadillac Ln
- 131 Chinaberry Dr
- 8875 Ridge Ave
- 881 Ronnie Ln
- 750 E Cathedral Rd
- 8327 Ridge Ave
- 8201 Henry Ave
- 7949 Ridge Ave
- 7901 Henry Ave
- 7841 Ridge Ave
- 9801 Germantown Pike
- 503 Germantown Pike
- 7707 Ridge Ave Unit A
- 4131 Fields Dr
- 431 Shawmont Ave Unit C
- 7623 Ridge Ave Unit B
- 204 Shawmont Ave
- 7517 Ridge Ave
- 7519R Ridge Ave Unit 203
- 0 Wigard Reserve 203
- 0 Wigard Reserve Unit 302 PAPH2487186
- 423 Shawmont Ave

