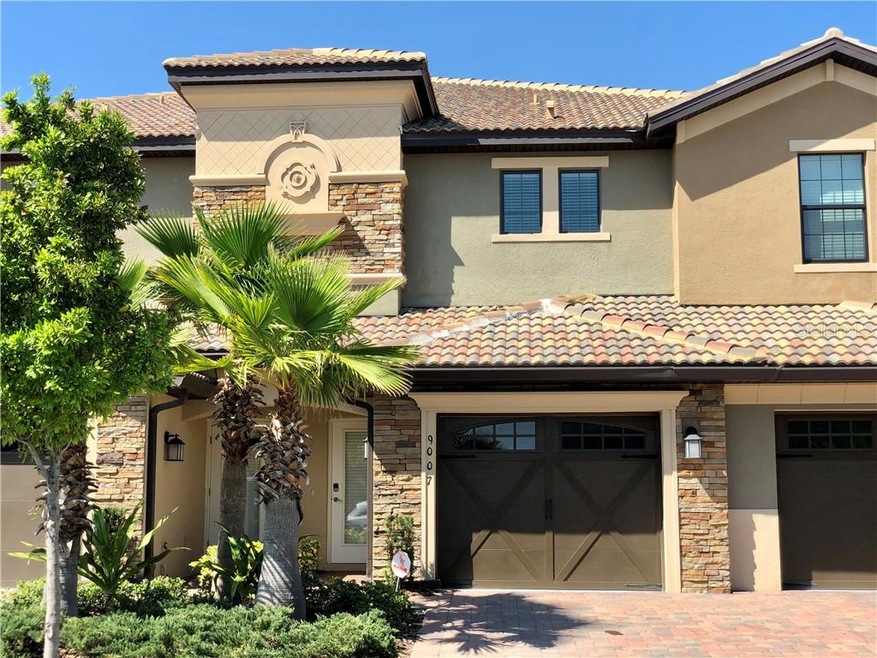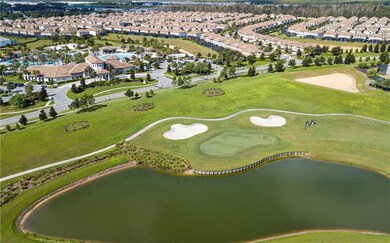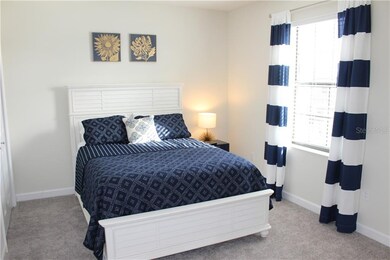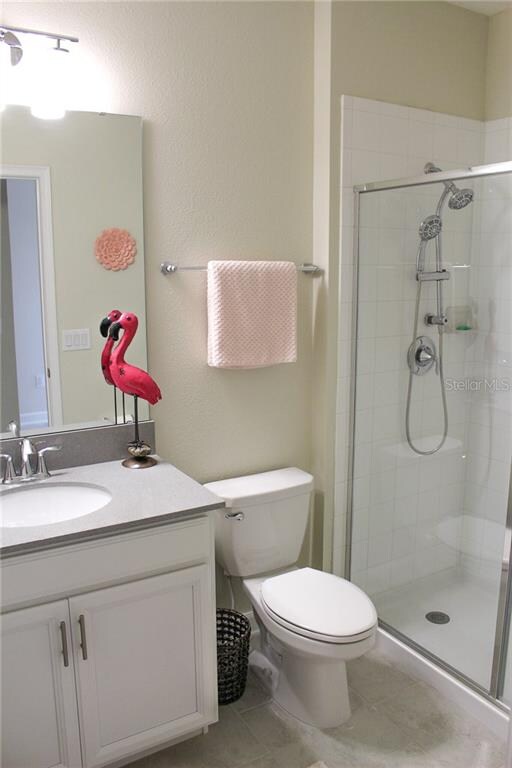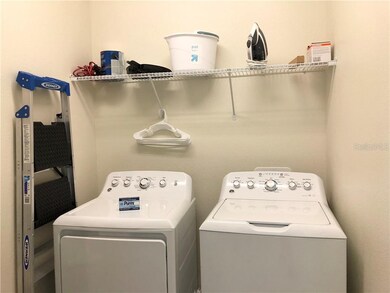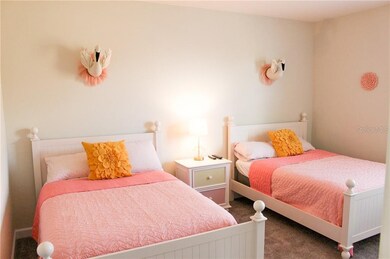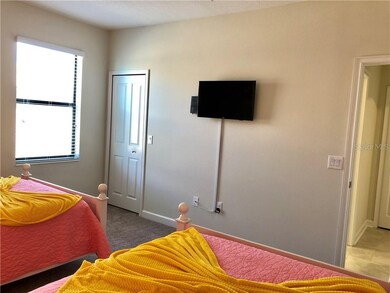
9007 Azalea Sands Ln Davenport, FL 33896
Champions Gate NeighborhoodHighlights
- Golf Course Community
- Gated Community
- Community Pool
- Fitness Center
- Open Floorplan
- Family Room Off Kitchen
About This Home
As of February 2022MOTIVATED SELLER- Fully Furnished stunning 3 Bedrooms / 2 Bathroom townhouse with garage and no immediate rear neighbors.
Zoned for seasonal and long term rentals, they can be rented for 30 days, or 12 months. This open concept floor-plan is easy to fall in love with! Kitchen appliances are all stainless steal, 42 inch cabinet with beautiful countertops. Full size washer and dryer, tile in common areas and carpet in the bedrooms. Home has been so well maintained.
The Oasis clubhouse is Championsgate's multi-million dollar clubhouse and resort style pool complex. It boasts a full service restaurant and bar, sundry shop, 26 seat movie theater, arcade, business center, yoga room, Camp Oasis, exercise room and gym. The spacious outside deck features a large circular pool, an exciting kiddie splash park, over 500 ft lazy river, tiki bar, two sand volleyball courts and 22 air conditioned cabanas that are available for daily rentals. Champions Club is the perfect choice for families looking for on-site amenities. Located just a few miles from Disney World!
Last Agent to Sell the Property
CHARLES RUTENBERG REALTY ORLANDO License #3247038 Listed on: 04/01/2020

Townhouse Details
Home Type
- Townhome
Est. Annual Taxes
- $4,803
Year Built
- Built in 2017
Lot Details
- 2,177 Sq Ft Lot
- South Facing Home
- Irrigation
HOA Fees
- $330 Monthly HOA Fees
Parking
- 1 Car Attached Garage
Home Design
- Bi-Level Home
- Slab Foundation
- Insulated Concrete Forms
- Tile Roof
- Stucco
Interior Spaces
- 1,854 Sq Ft Home
- Open Floorplan
- Family Room Off Kitchen
Kitchen
- Cooktop<<rangeHoodToken>>
- <<microwave>>
- Dishwasher
- Disposal
Flooring
- Carpet
- Tile
Bedrooms and Bathrooms
- 3 Bedrooms
- 2 Full Bathrooms
Laundry
- Dryer
- Washer
Outdoor Features
- Screened Patio
Utilities
- Central Heating and Cooling System
- Underground Utilities
- Fiber Optics Available
- Cable TV Available
Listing and Financial Details
- Down Payment Assistance Available
- Visit Down Payment Resource Website
- Legal Lot and Block 01 / 4624
- Assessor Parcel Number 31-25-27-5688-0032-3204
- $305 per year additional tax assessments
Community Details
Overview
- Association fees include internet, maintenance structure, pest control, private road, recreational facilities, trash
- Icon Management / Gwen Evans Association
- The Vistas At Champion's Gate Subdivision
- The community has rules related to deed restrictions
- Rental Restrictions
Recreation
- Golf Course Community
- Fitness Center
- Community Pool
- Community Spa
Pet Policy
- Breed Restrictions
Security
- Security Service
- Gated Community
Ownership History
Purchase Details
Home Financials for this Owner
Home Financials are based on the most recent Mortgage that was taken out on this home.Purchase Details
Home Financials for this Owner
Home Financials are based on the most recent Mortgage that was taken out on this home.Purchase Details
Similar Homes in Davenport, FL
Home Values in the Area
Average Home Value in this Area
Purchase History
| Date | Type | Sale Price | Title Company |
|---|---|---|---|
| Warranty Deed | $310,000 | Brokers Title | |
| Warranty Deed | $228,000 | Express Ttl & Closing Svcs L | |
| Special Warranty Deed | $218,700 | North American Title Co |
Mortgage History
| Date | Status | Loan Amount | Loan Type |
|---|---|---|---|
| Previous Owner | $182,400 | New Conventional |
Property History
| Date | Event | Price | Change | Sq Ft Price |
|---|---|---|---|---|
| 02/22/2022 02/22/22 | Sold | $310,000 | +5.1% | $167 / Sq Ft |
| 02/02/2022 02/02/22 | Pending | -- | -- | -- |
| 01/28/2022 01/28/22 | For Sale | $295,000 | +29.4% | $159 / Sq Ft |
| 07/17/2020 07/17/20 | Sold | $228,000 | -5.0% | $123 / Sq Ft |
| 06/20/2020 06/20/20 | Pending | -- | -- | -- |
| 05/15/2020 05/15/20 | Price Changed | $240,000 | -2.0% | $129 / Sq Ft |
| 03/30/2020 03/30/20 | For Sale | $245,000 | -- | $132 / Sq Ft |
Tax History Compared to Growth
Tax History
| Year | Tax Paid | Tax Assessment Tax Assessment Total Assessment is a certain percentage of the fair market value that is determined by local assessors to be the total taxable value of land and additions on the property. | Land | Improvement |
|---|---|---|---|---|
| 2024 | $4,706 | $248,700 | -- | $248,700 |
| 2023 | $4,706 | $247,300 | $0 | $247,300 |
| 2022 | $4,971 | $226,700 | $0 | $226,700 |
| 2021 | $4,662 | $189,500 | $0 | $189,500 |
| 2020 | $4,719 | $194,000 | $0 | $194,000 |
| 2019 | $4,803 | $196,000 | $0 | $196,000 |
| 2018 | $1,765 | $28,900 | $28,900 | $0 |
Agents Affiliated with this Home
-
Stacy Fleisher

Seller's Agent in 2022
Stacy Fleisher
FLORIDA HOME TEAM REALTY LLC
(407) 415-9484
1 in this area
105 Total Sales
-
Laura Toppin
L
Seller Co-Listing Agent in 2022
Laura Toppin
FLORIDA HOME TEAM REALTY LLC
(407) 489-0415
1 in this area
46 Total Sales
-
Danielle George
D
Buyer's Agent in 2022
Danielle George
FOREVER MAGIC REALTY INC
(262) 308-7508
1 in this area
22 Total Sales
-
Ariany Pedroso

Seller's Agent in 2020
Ariany Pedroso
CHARLES RUTENBERG REALTY ORLANDO
(321) 284-9197
4 in this area
16 Total Sales
-
Bruno Batini

Seller Co-Listing Agent in 2020
Bruno Batini
CHARLES RUTENBERG REALTY ORLANDO
(312) 443-6352
2 in this area
15 Total Sales
Map
Source: Stellar MLS
MLS Number: S5032447
APN: 31-25-27-5688-0032-3204
- 8979 Azalea Sands Ln
- 8978 Azalea Sands Ln Unit 2602
- 8970 Azalea Sands Ln Unit 2302
- 1353 Palmetto Dunes St
- 1059 Blackwolf Run Rd
- 8907 Fallen Oak Dr
- 8995 Croquet Ct
- 1016 Downswing Place
- 1065 Blackwolf Run Rd
- 1054 Quaker Ridge Ln
- 1302 Moss Creek Ln
- 8950 Azalea Sands Ln Unit 8950
- 8940 Azalea Sands Ln Unit 8940
- 9084 Sommerset Hills Dr
- 820 Overpool Ave
- 273 Bogey Dr
- 8925 Azalea Sands Ln Unit 602
- 1092 Leader St
- 8923 Azalea Sands Ln
- 1065 Splash Shot Place Unit 1801
