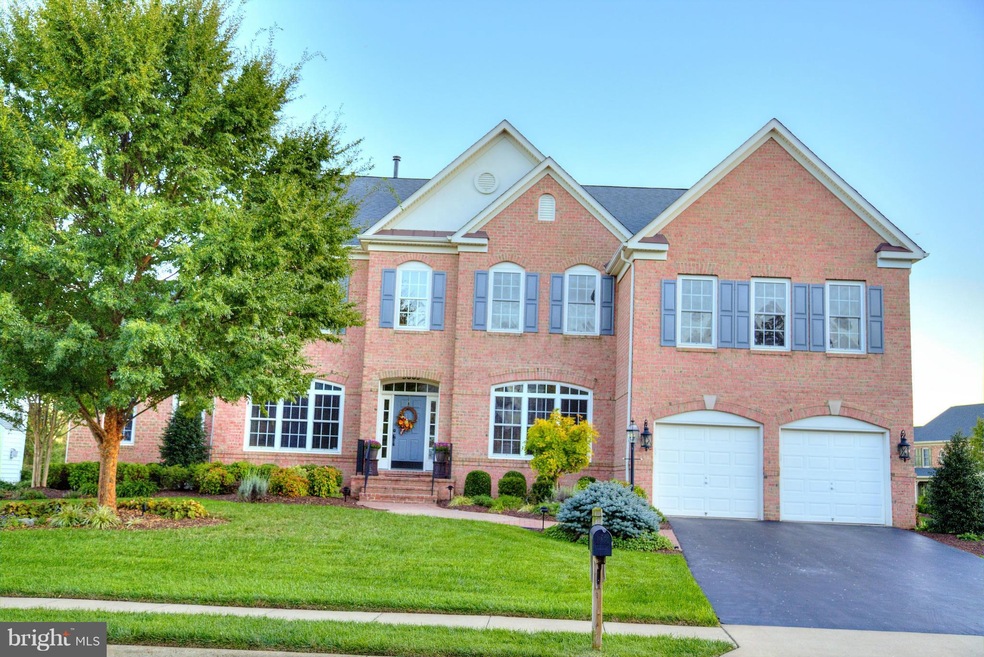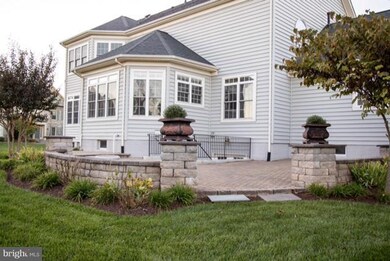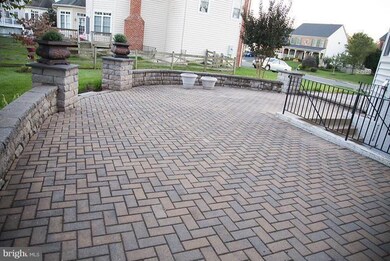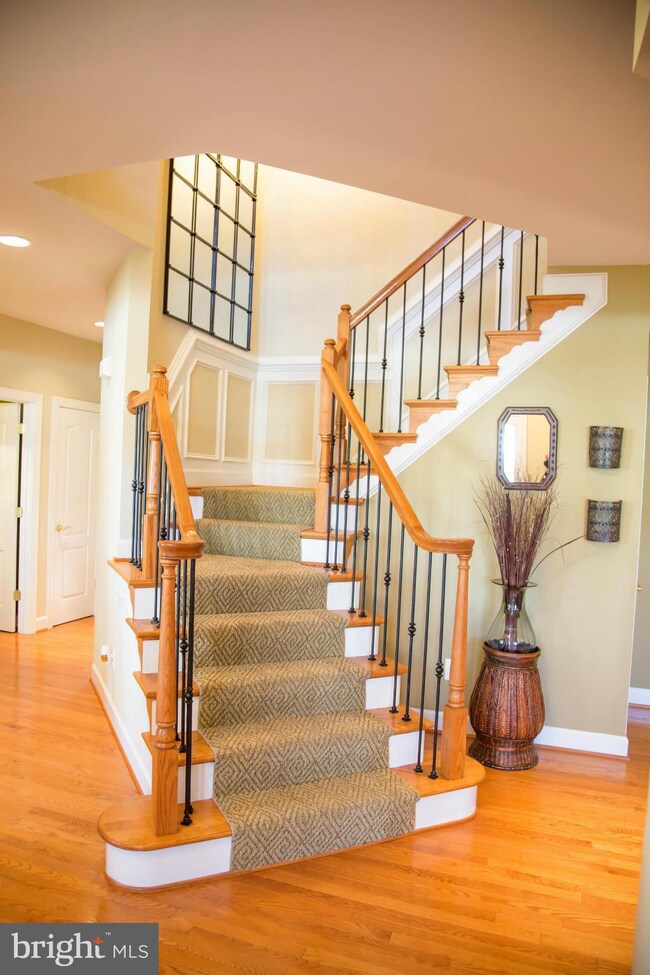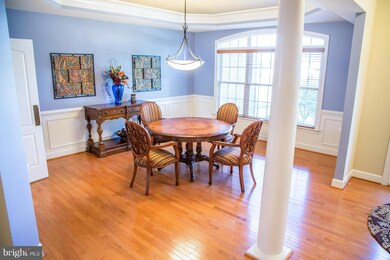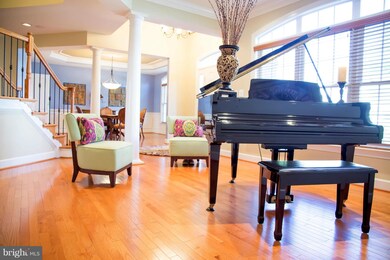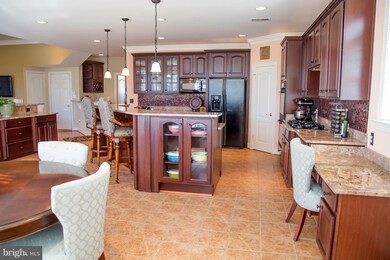
9009 Acadia Park Dr Bristow, VA 20136
Linton Hall NeighborhoodHighlights
- Fitness Center
- Open Floorplan
- Colonial Architecture
- Victory Elementary School Rated A-
- Dual Staircase
- Community Lake
About This Home
As of June 2017Gorgeous Rocky Gorge's Balmoral Model*Main level M/B with super bath*Hardwood floors on main and upper level*Chef's kitchen w/ Granite, island & Butler's Pantry*F/R with stone fireplace & Gas logs*Dual Stair case*Recessed lights*Coffered & Tray Ceilings*Ceramic Tile*Upper Level Master bedroom w/ super bath*Huge upper level loft*windows w/ solar tint*In ground irrigation*Stone Patio*A Must See!!!
Last Agent to Sell the Property
Real Broker, LLC License #0225206688 Listed on: 03/04/2016

Home Details
Home Type
- Single Family
Est. Annual Taxes
- $7,411
Year Built
- Built in 2004
Lot Details
- 0.31 Acre Lot
- Corner Lot
- Property is in very good condition
- Property is zoned R4
HOA Fees
- $86 Monthly HOA Fees
Parking
- 2 Car Attached Garage
- Garage Door Opener
Home Design
- Colonial Architecture
- Brick Exterior Construction
- Asphalt Roof
Interior Spaces
- 4,767 Sq Ft Home
- Property has 3 Levels
- Open Floorplan
- Dual Staircase
- Built-In Features
- Chair Railings
- Crown Molding
- Wainscoting
- Beamed Ceilings
- Tray Ceiling
- Cathedral Ceiling
- Ceiling Fan
- Recessed Lighting
- Fireplace With Glass Doors
- Gas Fireplace
- Double Pane Windows
- Insulated Windows
- Window Treatments
- Window Screens
- Insulated Doors
- Six Panel Doors
- Entrance Foyer
- Family Room Off Kitchen
- Living Room
- Dining Room
- Den
- Loft
- Wood Flooring
- Finished Basement
- Connecting Stairway
Kitchen
- Breakfast Room
- Eat-In Kitchen
- Butlers Pantry
- Built-In Self-Cleaning Double Oven
- Six Burner Stove
- <<cooktopDownDraftToken>>
- <<microwave>>
- Ice Maker
- Dishwasher
- Kitchen Island
- Upgraded Countertops
- Disposal
Bedrooms and Bathrooms
- 5 Bedrooms | 1 Main Level Bedroom
- En-Suite Primary Bedroom
- En-Suite Bathroom
Laundry
- Laundry Room
- Front Loading Dryer
- Front Loading Washer
Home Security
- Monitored
- Motion Detectors
- Fire and Smoke Detector
Outdoor Features
- Patio
Schools
- Victory Elementary School
- Marsteller Middle School
- Unity Reed High School
Utilities
- Humidifier
- Forced Air Zoned Heating and Cooling System
- Vented Exhaust Fan
- Programmable Thermostat
- Underground Utilities
- 60 Gallon+ Natural Gas Water Heater
- High Speed Internet
- Cable TV Available
Listing and Financial Details
- Tax Lot 24
- Assessor Parcel Number 220669
Community Details
Overview
- Association fees include management, recreation facility, pool(s), reserve funds, trash
- Built by ROCKY GORGE
- Pembrooke Subdivision, Balmoral Floorplan
- Victory Lakes Hoa Community
- The community has rules related to recreational equipment, alterations or architectural changes, antenna installations, building or community restrictions, commercial vehicles not allowed, no recreational vehicles, boats or trailers
- Community Lake
Amenities
- Common Area
- Community Center
- Meeting Room
- Party Room
- Recreation Room
Recreation
- Tennis Courts
- Community Basketball Court
- Community Playground
- Fitness Center
- Community Pool
- Jogging Path
Ownership History
Purchase Details
Home Financials for this Owner
Home Financials are based on the most recent Mortgage that was taken out on this home.Purchase Details
Home Financials for this Owner
Home Financials are based on the most recent Mortgage that was taken out on this home.Purchase Details
Home Financials for this Owner
Home Financials are based on the most recent Mortgage that was taken out on this home.Similar Homes in the area
Home Values in the Area
Average Home Value in this Area
Purchase History
| Date | Type | Sale Price | Title Company |
|---|---|---|---|
| Warranty Deed | $638,000 | Stewart Title Guaranty Co | |
| Warranty Deed | $622,500 | Central Title | |
| Deed | $180,000 | -- |
Mortgage History
| Date | Status | Loan Amount | Loan Type |
|---|---|---|---|
| Open | $284,000 | New Conventional | |
| Closed | $424,100 | Adjustable Rate Mortgage/ARM | |
| Previous Owner | $758,743 | Adjustable Rate Mortgage/ARM | |
| Previous Owner | $696,925 | Construction |
Property History
| Date | Event | Price | Change | Sq Ft Price |
|---|---|---|---|---|
| 06/15/2017 06/15/17 | Sold | $638,000 | -1.8% | $134 / Sq Ft |
| 05/04/2017 05/04/17 | Pending | -- | -- | -- |
| 04/27/2017 04/27/17 | For Sale | $650,000 | +4.4% | $136 / Sq Ft |
| 05/03/2016 05/03/16 | Sold | $622,500 | -2.7% | $131 / Sq Ft |
| 03/07/2016 03/07/16 | Pending | -- | -- | -- |
| 03/04/2016 03/04/16 | For Sale | $639,900 | -- | $134 / Sq Ft |
Tax History Compared to Growth
Tax History
| Year | Tax Paid | Tax Assessment Tax Assessment Total Assessment is a certain percentage of the fair market value that is determined by local assessors to be the total taxable value of land and additions on the property. | Land | Improvement |
|---|---|---|---|---|
| 2024 | $8,957 | $900,700 | $187,200 | $713,500 |
| 2023 | $8,541 | $820,900 | $173,900 | $647,000 |
| 2022 | $8,553 | $772,300 | $168,800 | $603,500 |
| 2021 | $8,521 | $702,400 | $153,500 | $548,900 |
| 2020 | $9,942 | $641,400 | $153,500 | $487,900 |
| 2019 | $9,373 | $604,700 | $148,100 | $456,600 |
| 2018 | $7,305 | $605,000 | $148,100 | $456,900 |
| 2017 | $7,444 | $607,800 | $148,100 | $459,700 |
| 2016 | $7,530 | $621,000 | $148,100 | $472,900 |
| 2015 | $7,374 | $611,800 | $145,600 | $466,200 |
| 2014 | $7,374 | $614,600 | $141,000 | $473,600 |
Agents Affiliated with this Home
-
Heidi Jerakis

Seller's Agent in 2017
Heidi Jerakis
BHHS PenFed (actual)
(703) 585-4098
5 in this area
142 Total Sales
-
Sunil Chatani

Buyer's Agent in 2017
Sunil Chatani
Samson Properties
(443) 783-5190
1 in this area
5 Total Sales
-
William Carter

Seller's Agent in 2016
William Carter
Real Broker, LLC
(703) 501-5640
47 Total Sales
Map
Source: Bright MLS
MLS Number: 1000290287
APN: 7496-71-3960
- 7948 Sequoia Park Way
- 12649 Victory Lakes Loop
- 12902 Martingale Ct
- 9242 Glen Meadow Ln
- 9318 Crestview Ridge Dr
- 9326 Crestview Ridge Dr
- 13015 Bourne Place
- 9453 Sarah Mill Terrace
- 246 Crestview Ridge Dr
- 214 Crestview Ridge Dr
- 13195 Golders Green Place
- 8733 Farnham Way
- 12327 Jarrow Ln
- 13225 Scottish Hunt Ln
- 12311 Jarrow Ln
- 8899 Tenbury Ct
- 12253 Tulane Falls Dr
- 13217 Flynn Ct
- 12205 Desoto Falls Ct
- 8715 Chorley Way
