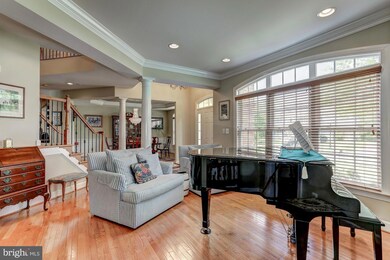
9009 Acadia Park Dr Bristow, VA 20136
Linton Hall NeighborhoodHighlights
- Eat-In Gourmet Kitchen
- Dual Staircase
- Clubhouse
- Victory Elementary School Rated A-
- Colonial Architecture
- Wood Flooring
About This Home
As of June 2017TWO MASTER BEDROOMS! Gorgeous Rocky Gorge BALMORAL model. The main level boasts one MASTER BEDROOM with a Super bath. HARDWOOD FLRS throughout the main level and upstairs. GOURMET kitchen with GRANITE and BUTLERS PANTRY. STONE GAS F/P in the F/R, DUAL staircase, COFFERED and tray ceilings. UPPER LVL MASTER BEDROOM w/sitting room and large MASTER BATH.NEW TREX DECK. Truly a must see!
Last Agent to Sell the Property
Berkshire Hathaway HomeServices PenFed Realty License #0225092938 Listed on: 04/27/2017

Home Details
Home Type
- Single Family
Est. Annual Taxes
- $7,529
Year Built
- Built in 2004
Lot Details
- 0.32 Acre Lot
- Property is in very good condition
- Property is zoned R4
HOA Fees
- $87 Monthly HOA Fees
Parking
- 2 Car Attached Garage
Home Design
- Colonial Architecture
- Brick Exterior Construction
Interior Spaces
- Property has 3 Levels
- Dual Staircase
- 1 Fireplace
- Window Treatments
- Entrance Foyer
- Family Room on Second Floor
- Living Room
- Combination Kitchen and Dining Room
- Den
- Wood Flooring
Kitchen
- Eat-In Gourmet Kitchen
- Breakfast Room
- <<doubleOvenToken>>
- Cooktop<<rangeHoodToken>>
- <<microwave>>
- Dishwasher
- Disposal
Bedrooms and Bathrooms
- 5 Bedrooms | 1 Main Level Bedroom
- En-Suite Primary Bedroom
- En-Suite Bathroom
Laundry
- Laundry Room
- Dryer
- Washer
Basement
- Walk-Up Access
- Rear Basement Entry
Schools
- Victory Elementary School
- Marsteller Middle School
- Unity Reed High School
Utilities
- Forced Air Heating and Cooling System
- Natural Gas Water Heater
Listing and Financial Details
- Tax Lot 24
- Assessor Parcel Number 220669
Community Details
Overview
- Built by ROCKY GORGE
- Pembrooke Subdivision
Amenities
- Picnic Area
- Common Area
- Clubhouse
Recreation
- Tennis Courts
- Community Playground
- Community Pool
Ownership History
Purchase Details
Home Financials for this Owner
Home Financials are based on the most recent Mortgage that was taken out on this home.Purchase Details
Home Financials for this Owner
Home Financials are based on the most recent Mortgage that was taken out on this home.Purchase Details
Home Financials for this Owner
Home Financials are based on the most recent Mortgage that was taken out on this home.Similar Homes in Bristow, VA
Home Values in the Area
Average Home Value in this Area
Purchase History
| Date | Type | Sale Price | Title Company |
|---|---|---|---|
| Warranty Deed | $638,000 | Stewart Title Guaranty Co | |
| Warranty Deed | $622,500 | Central Title | |
| Deed | $180,000 | -- |
Mortgage History
| Date | Status | Loan Amount | Loan Type |
|---|---|---|---|
| Open | $284,000 | New Conventional | |
| Closed | $424,100 | Adjustable Rate Mortgage/ARM | |
| Previous Owner | $758,743 | Adjustable Rate Mortgage/ARM | |
| Previous Owner | $696,925 | Construction |
Property History
| Date | Event | Price | Change | Sq Ft Price |
|---|---|---|---|---|
| 06/15/2017 06/15/17 | Sold | $638,000 | -1.8% | $134 / Sq Ft |
| 05/04/2017 05/04/17 | Pending | -- | -- | -- |
| 04/27/2017 04/27/17 | For Sale | $650,000 | +4.4% | $136 / Sq Ft |
| 05/03/2016 05/03/16 | Sold | $622,500 | -2.7% | $131 / Sq Ft |
| 03/07/2016 03/07/16 | Pending | -- | -- | -- |
| 03/04/2016 03/04/16 | For Sale | $639,900 | -- | $134 / Sq Ft |
Tax History Compared to Growth
Tax History
| Year | Tax Paid | Tax Assessment Tax Assessment Total Assessment is a certain percentage of the fair market value that is determined by local assessors to be the total taxable value of land and additions on the property. | Land | Improvement |
|---|---|---|---|---|
| 2024 | $8,957 | $900,700 | $187,200 | $713,500 |
| 2023 | $8,541 | $820,900 | $173,900 | $647,000 |
| 2022 | $8,553 | $772,300 | $168,800 | $603,500 |
| 2021 | $8,521 | $702,400 | $153,500 | $548,900 |
| 2020 | $9,942 | $641,400 | $153,500 | $487,900 |
| 2019 | $9,373 | $604,700 | $148,100 | $456,600 |
| 2018 | $7,305 | $605,000 | $148,100 | $456,900 |
| 2017 | $7,444 | $607,800 | $148,100 | $459,700 |
| 2016 | $7,530 | $621,000 | $148,100 | $472,900 |
| 2015 | $7,374 | $611,800 | $145,600 | $466,200 |
| 2014 | $7,374 | $614,600 | $141,000 | $473,600 |
Agents Affiliated with this Home
-
Heidi Jerakis

Seller's Agent in 2017
Heidi Jerakis
BHHS PenFed (actual)
(703) 585-4098
5 in this area
142 Total Sales
-
Sunil Chatani

Buyer's Agent in 2017
Sunil Chatani
Samson Properties
(443) 783-5190
1 in this area
5 Total Sales
-
William Carter

Seller's Agent in 2016
William Carter
Real Broker, LLC
(703) 501-5640
47 Total Sales
Map
Source: Bright MLS
MLS Number: 1000385713
APN: 7496-71-3960
- 7948 Sequoia Park Way
- 12649 Victory Lakes Loop
- 12902 Martingale Ct
- 9242 Glen Meadow Ln
- 9318 Crestview Ridge Dr
- 9326 Crestview Ridge Dr
- 13015 Bourne Place
- 9453 Sarah Mill Terrace
- 246 Crestview Ridge Dr
- 214 Crestview Ridge Dr
- 13195 Golders Green Place
- 8733 Farnham Way
- 12327 Jarrow Ln
- 13225 Scottish Hunt Ln
- 12311 Jarrow Ln
- 8899 Tenbury Ct
- 12253 Tulane Falls Dr
- 13217 Flynn Ct
- 12205 Desoto Falls Ct
- 8715 Chorley Way






