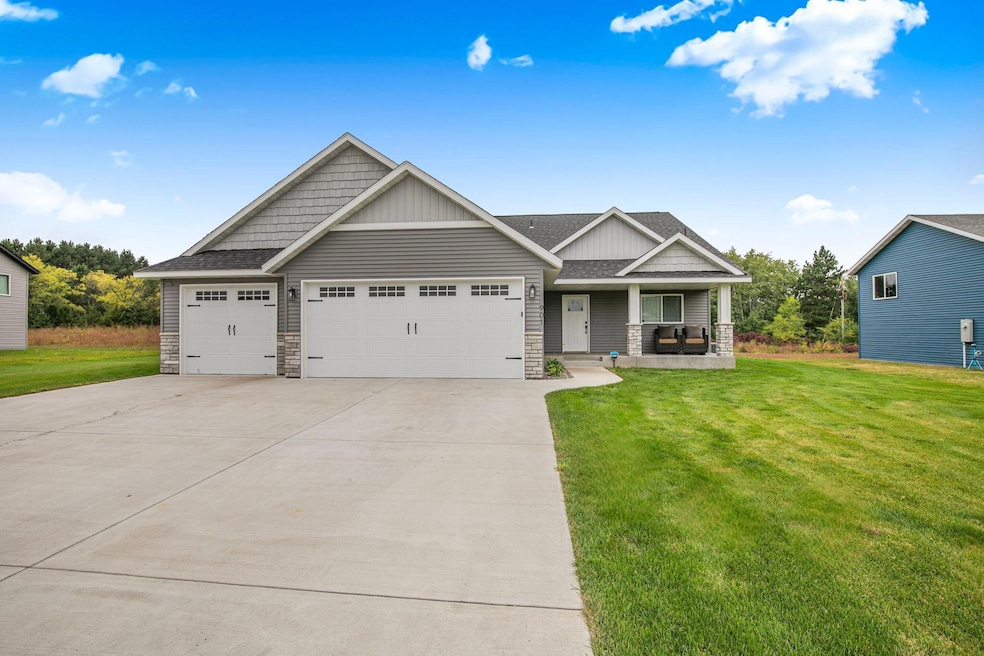Estimated payment $2,547/month
Highlights
- Popular Property
- Billiard Room
- 3 Car Attached Garage
- No HOA
- The kitchen features windows
- Walk-In Closet
About This Home
Welcome to this exceptional 4-bedroom, 4-bath split-level home, built in 2023, where modern design meets thoughtful functionality. The home boasts a luxurious primary bedroom suite, perfect for a private retreat, along with spacious additional bedrooms and beautifully designed bathrooms throughout. Enjoy the convenience of foyer level finished laundry, ample storage for all your needs, and a 3-stall garage that provides plenty of room for vehicles, toys, or hobbies. Step outside to a serene backyard with no neighbors behind, offering peace, privacy, and the perfect setting for entertaining, relaxing, or enjoying outdoor activities. Inside, the open and inviting layout features contemporary finishes, abundant natural light, and versatile spaces ideal for both everyday living and hosting family and friends. Nestled in a quiet, friendly neighborhood and just minutes from shopping, dining, and all your daily necessities, this home provides the perfect balance of tranquility and convenience. With attention to detail at every turn, from storage solutions to functional living spaces, this property is ready to welcome you to your dream home.
Open House Schedule
-
Friday, September 19, 20254:30 to 6:00 pm9/19/2025 4:30:00 PM +00:009/19/2025 6:00:00 PM +00:00Add to Calendar
Home Details
Home Type
- Single Family
Est. Annual Taxes
- $4,028
Year Built
- Built in 2023
Lot Details
- 0.29 Acre Lot
- Lot Dimensions are 98x127x108x129
Parking
- 3 Car Attached Garage
Home Design
- Bi-Level Home
Interior Spaces
- Entrance Foyer
- Family Room
- Living Room
- Partially Finished Basement
- Basement Fills Entire Space Under The House
Kitchen
- Range
- Microwave
- Dishwasher
- The kitchen features windows
Bedrooms and Bathrooms
- 4 Bedrooms
- Walk-In Closet
Laundry
- Dryer
- Washer
Utilities
- Forced Air Heating and Cooling System
Listing and Financial Details
- Assessor Parcel Number 150100000
Community Details
Overview
- No Home Owners Association
- Fox Mdws Second Add Benton Co Subdivision
Amenities
- Billiard Room
Map
Home Values in the Area
Average Home Value in this Area
Tax History
| Year | Tax Paid | Tax Assessment Tax Assessment Total Assessment is a certain percentage of the fair market value that is determined by local assessors to be the total taxable value of land and additions on the property. | Land | Improvement |
|---|---|---|---|---|
| 2025 | $4,038 | $381,500 | $34,500 | $347,000 |
| 2024 | $254 | $361,700 | $34,500 | $327,200 |
| 2023 | $504 | $34,500 | $34,500 | $0 |
| 2022 | $532 | $34,500 | $34,500 | $0 |
| 2021 | $2,172 | $32,500 | $32,500 | $0 |
Property History
| Date | Event | Price | Change | Sq Ft Price |
|---|---|---|---|---|
| 09/11/2025 09/11/25 | For Sale | $415,000 | -- | $147 / Sq Ft |
Purchase History
| Date | Type | Sale Price | Title Company |
|---|---|---|---|
| Warranty Deed | $369,451 | First American Title |
Mortgage History
| Date | Status | Loan Amount | Loan Type |
|---|---|---|---|
| Open | $329,452 | New Conventional |
Source: NorthstarMLS
MLS Number: 6785849
APN: 15.01000.00
- 960 2 1 2 Ave SW
- 831 3rd Ave
- 320 1st St NW
- 106 4th Ave NW
- 506 2nd Ave SW
- 511 8th St SW
- 240 9th Ave SW
- 940 2nd Ave SW
- 935 2 1 2 Ave
- 955 3rd Ave NW
- 608 11th Ave SW
- 11980 W Lake Rd
- 41722 County Road 1
- 42150 County Road 1
- 1931 105th St NW
- 10315 Ferry Point Place NW
- 10267 Ferry Point Place NW
- xxx County Road 1
- 7754 County Road 17
- 10275 Rose Anna Beach Rd NW
- 42057 County Road 1 Unit Main Level Suite
- 413-417 7th St N
- 812 10th Ave N
- 701 9th Ave N
- 201 5th Ave E
- 209-309 11th Ave E
- 401 3rd St S
- 261 Sunburst Ave
- 551-555 Victory Ave S
- 3324 10th Ave NE
- 115 18th St NW
- 1420 2nd Ave N
- 1307 2nd Ave N
- 1210-1211 7th Ave S
- 720 Roberts Rd
- 810 Roberts Rd
- 659 Brianna Dr
- 1531 7th Ave S
- 1200 15th St S
- 1612 Morning Glory Ave







