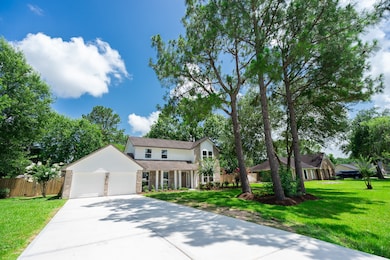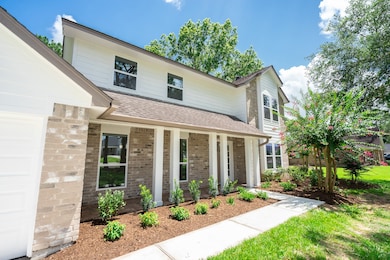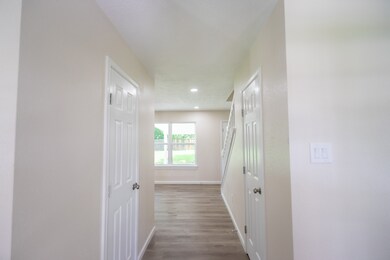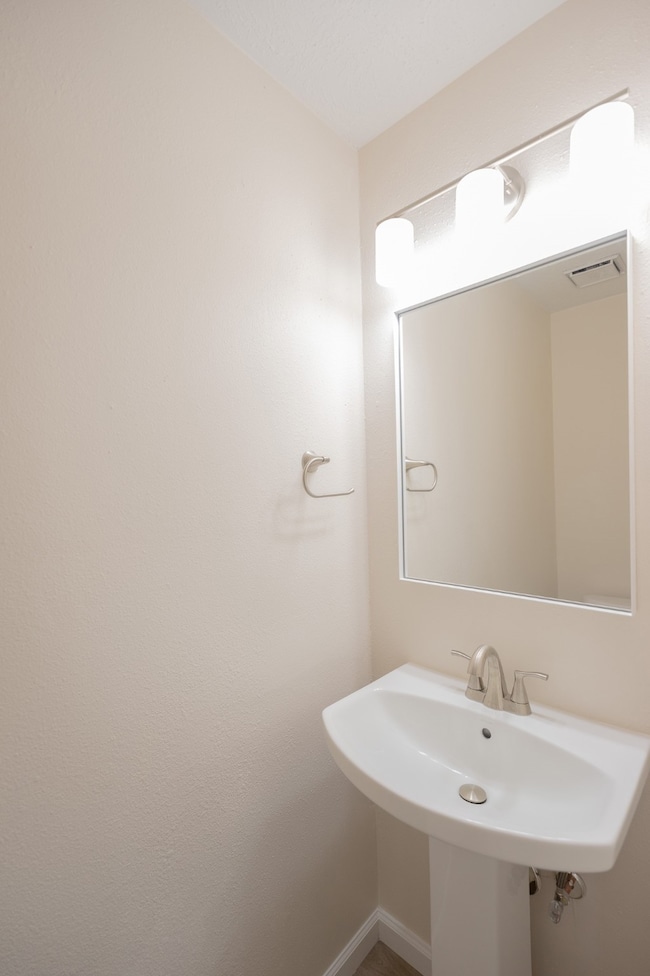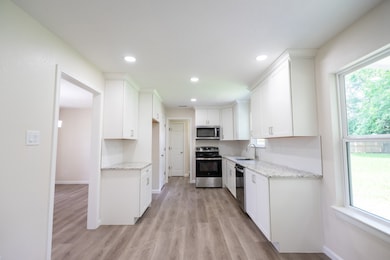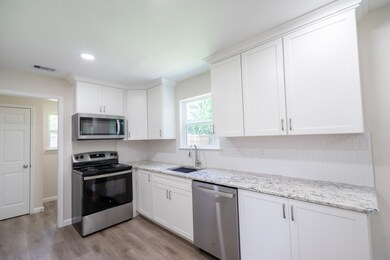
901 Briarmeadow Ave Friendswood, TX 77546
Outlying Friendswood City NeighborhoodEstimated payment $2,787/month
Highlights
- 0.41 Acre Lot
- Deck
- Granite Countertops
- C.W. Cline Elementary School Rated A
- Traditional Architecture
- Meeting Room
About This Home
Welcome to this beautifully remodeled home nestled in the heart of Friendswood! Located in the highly sought-after FISD, this charming 3-bedroom, 2 1/2-bathroom home has been thoughtfully updated with modern finishes throughout. Step inside to discover an inviting floor plan featuring stunning granite countertops that radiant elegance and a striking kitchen back splash that ties it all together, fresh interior paint, and recently installed carpet in all bedrooms. The living room, kitchen, and hallway boast luxury vinyl flooring—durable, stylish, and perfect for everyday living. The kitchen comes equipped with sleek stainless-steel appliances, making it a perfect space for cooking and entertaining. Enjoy entertaining your guests outside under the covered patio with a spacious backyard with endless possibilities. Don’t miss the opportunity to own this move-in ready home in a fantastic location!
Open House Schedule
-
Sunday, July 20, 20251:00 to 3:00 pm7/20/2025 1:00:00 PM +00:007/20/2025 3:00:00 PM +00:00Add to Calendar
Home Details
Home Type
- Single Family
Est. Annual Taxes
- $6,966
Year Built
- Built in 1977
Lot Details
- 0.41 Acre Lot
- Back Yard Fenced
HOA Fees
- $2 Monthly HOA Fees
Parking
- 2 Car Attached Garage
- Driveway
Home Design
- Traditional Architecture
- Brick Exterior Construction
- Slab Foundation
- Composition Roof
- Wood Siding
- Cement Siding
Interior Spaces
- 1,818 Sq Ft Home
- 2-Story Property
- Ceiling Fan
- Wood Burning Fireplace
- Entrance Foyer
- Family Room
- Breakfast Room
- Dining Room
- Utility Room
- Washer and Electric Dryer Hookup
- Vinyl Flooring
Kitchen
- Electric Oven
- Electric Range
- Microwave
- Dishwasher
- Granite Countertops
- Self-Closing Drawers and Cabinet Doors
- Disposal
Bedrooms and Bathrooms
- 3 Bedrooms
- En-Suite Primary Bedroom
- Double Vanity
- Bathtub with Shower
Outdoor Features
- Deck
- Covered patio or porch
Schools
- Westwood Elementary School
- Friendswood Junior High School
- Friendswood High School
Utilities
- Central Heating and Cooling System
Community Details
Overview
- Association fees include clubhouse, recreation facilities
- Regency Estates HOA, Phone Number (856) 473-4628
- Regency Estates 1 Subdivision
Amenities
- Meeting Room
- Party Room
Recreation
- Park
Map
Home Values in the Area
Average Home Value in this Area
Tax History
| Year | Tax Paid | Tax Assessment Tax Assessment Total Assessment is a certain percentage of the fair market value that is determined by local assessors to be the total taxable value of land and additions on the property. | Land | Improvement |
|---|---|---|---|---|
| 2024 | $6,966 | $348,370 | $30,600 | $317,770 |
| 2023 | $6,966 | $348,370 | $30,600 | $317,770 |
| 2022 | $6,865 | $260,000 | $30,600 | $229,400 |
| 2021 | $6,758 | $289,340 | $30,600 | $258,740 |
| 2020 | $5,011 | $207,990 | $30,600 | $177,390 |
| 2019 | $5,079 | $200,000 | $30,600 | $169,400 |
| 2018 | $5,109 | $200,000 | $30,600 | $169,400 |
| 2017 | $5,194 | $200,000 | $30,600 | $169,400 |
| 2016 | $4,821 | $185,640 | $30,600 | $155,040 |
| 2015 | $2,012 | $177,150 | $30,600 | $146,550 |
| 2014 | $1,870 | $158,990 | $30,600 | $128,390 |
Property History
| Date | Event | Price | Change | Sq Ft Price |
|---|---|---|---|---|
| 06/20/2025 06/20/25 | For Sale | $398,000 | -- | $219 / Sq Ft |
Mortgage History
| Date | Status | Loan Amount | Loan Type |
|---|---|---|---|
| Closed | $51,500 | Unknown | |
| Closed | $120,000 | Stand Alone Second |
Similar Homes in Friendswood, TX
Source: Houston Association of REALTORS®
MLS Number: 38380644
APN: 6070-0001-0009-000
- 807 Murphy Ln
- 812 Sandringham Dr
- 1204 Osborne Dr
- 1402 Osborne Dr
- 906 Knights Ct
- 1405 Greenbriar
- 1017 Tipperary Ave
- 1410 Osborne Dr
- 804 Balmoral Ct
- 704 Balmoral Ct
- 1018 W Castlewood Ave
- 1101 Killarney Ave
- 407 Windsor Dr
- 402 Windsor Dr
- 00 Fm 528 Rd
- 903 Layfair Place
- 607 Misty Ln
- 1682 Sherwood Glen Dr
- 1209 W Castlewood Ave
- 1204 Buttonwood Dr
- 1007 Killarney Ave
- 1306 Silverleaf Dr
- 2920 El Dorado Blvd Unit 231B
- 56 Hideaway Dr
- 1719 Flat Rock St
- 205 Ron Cir
- 206 Ron Cir
- 316 Parkwood Village Dr
- 501 Falcon Lake Dr
- 403 Pine Creek Dr
- 6 Earlham Dr
- 406 Oak Vista Dr
- 4318 Townes Forest Rd
- 4302 Lucian Ln
- 208 E Magnolia St Unit Suite A
- 5403 Timpani Dr
- 613 W Castle Harbour Dr
- 445 E Castle Harbour Dr
- 304 S Shadowbend Ave
- 509 Belmont Dr

