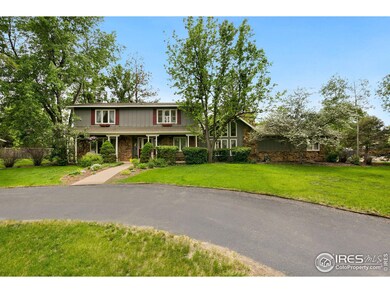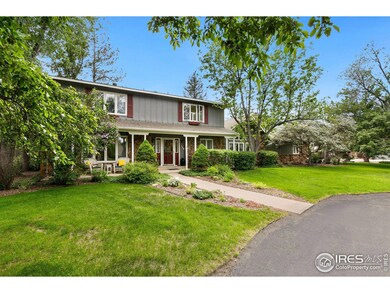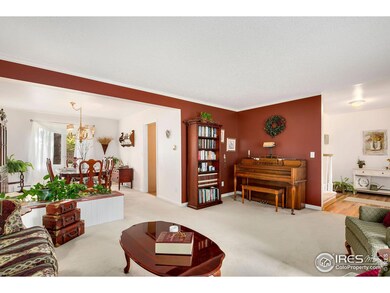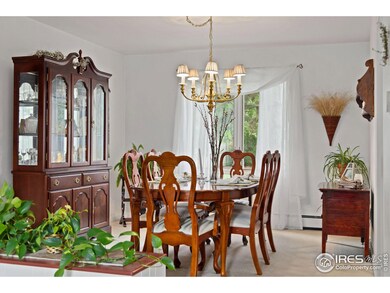
901 Club View Rd Fort Collins, CO 80524
Giddings NeighborhoodHighlights
- Deck
- Cathedral Ceiling
- Corner Lot
- Tavelli Elementary School Rated A-
- Wood Flooring
- No HOA
About This Home
As of August 2023Experience the allure of this remarkable 2-story home in the coveted Club View Estates, nestled in desirable north Fort Collins. With an open floor plan, this home welcomes natural light and offers a seamless flow throughout. The formal living and dining areas exude elegance, ideal for hosting gatherings. The family room features a cozy wood-burning fireplace and sunken seating area. Step into the private backyard oasis with mature landscaping. The kitchen, boasting hardwood flooring, offers a pantry, breakfast bar, stainless steel appliances, and an inviting eat-in area. Retreat to the master bedroom with a walk-in closet, large full-bath, and private deck. Two additional bedrooms on the upper level provide ample space. Unfinished basement for storage or future expansion. BRAND NEW BOILER installed two months ago! Enjoy the oversized garage. The spacious fenced yard is perfect for outdoor entertaining. Only 10 minutes from Old Town Fort Collins, the Fort Collins Country Club, and close to an elementary school.
Home Details
Home Type
- Single Family
Est. Annual Taxes
- $4,107
Year Built
- Built in 1975
Lot Details
- 0.45 Acre Lot
- Wood Fence
- Corner Lot
- Level Lot
- Property is zoned FA
Parking
- 2 Car Attached Garage
- Oversized Parking
Home Design
- Wood Frame Construction
- Composition Roof
Interior Spaces
- 2,740 Sq Ft Home
- 2-Story Property
- Wet Bar
- Cathedral Ceiling
- Ceiling Fan
- Window Treatments
- Wood Frame Window
- Dining Room
- Recreation Room with Fireplace
- Basement Fills Entire Space Under The House
Kitchen
- Eat-In Kitchen
- <<doubleOvenToken>>
- Electric Oven or Range
- Dishwasher
- Trash Compactor
- Disposal
Flooring
- Wood
- Carpet
Bedrooms and Bathrooms
- 4 Bedrooms
- Walk-In Closet
- Primary Bathroom is a Full Bathroom
Laundry
- Laundry on main level
- Dryer
- Washer
Outdoor Features
- Deck
- Patio
- Outdoor Storage
Schools
- Tavelli Elementary School
- Cache La Poudre Middle School
- Poudre High School
Utilities
- Air Conditioning
- Whole House Fan
- Radiant Heating System
- Baseboard Heating
Community Details
- No Home Owners Association
- Club View Estates Subdivision
Listing and Financial Details
- Assessor Parcel Number R0217565
Ownership History
Purchase Details
Home Financials for this Owner
Home Financials are based on the most recent Mortgage that was taken out on this home.Purchase Details
Home Financials for this Owner
Home Financials are based on the most recent Mortgage that was taken out on this home.Purchase Details
Similar Homes in Fort Collins, CO
Home Values in the Area
Average Home Value in this Area
Purchase History
| Date | Type | Sale Price | Title Company |
|---|---|---|---|
| Warranty Deed | $855,000 | None Listed On Document | |
| Warranty Deed | $285,000 | -- | |
| Warranty Deed | $167,500 | -- |
Mortgage History
| Date | Status | Loan Amount | Loan Type |
|---|---|---|---|
| Open | $100,000 | Credit Line Revolving | |
| Open | $425,000 | Construction | |
| Previous Owner | $299,850 | New Conventional | |
| Previous Owner | $300,000 | New Conventional | |
| Previous Owner | $273,000 | New Conventional | |
| Previous Owner | $25,000 | Credit Line Revolving | |
| Previous Owner | $267,000 | Unknown | |
| Previous Owner | $249,000 | Unknown | |
| Previous Owner | $35,000 | Credit Line Revolving | |
| Previous Owner | $186,000 | Unknown | |
| Previous Owner | $185,000 | No Value Available | |
| Previous Owner | $216,800 | Unknown | |
| Previous Owner | $20,360 | Unknown | |
| Previous Owner | $192,000 | Unknown |
Property History
| Date | Event | Price | Change | Sq Ft Price |
|---|---|---|---|---|
| 07/18/2025 07/18/25 | For Sale | $885,000 | +3.5% | $323 / Sq Ft |
| 08/31/2023 08/31/23 | Sold | $855,000 | -1.1% | $312 / Sq Ft |
| 07/27/2023 07/27/23 | Price Changed | $864,900 | -0.5% | $316 / Sq Ft |
| 07/07/2023 07/07/23 | Price Changed | $869,000 | -0.1% | $317 / Sq Ft |
| 06/21/2023 06/21/23 | Price Changed | $870,000 | -0.6% | $318 / Sq Ft |
| 05/31/2023 05/31/23 | For Sale | $875,000 | -- | $319 / Sq Ft |
Tax History Compared to Growth
Tax History
| Year | Tax Paid | Tax Assessment Tax Assessment Total Assessment is a certain percentage of the fair market value that is determined by local assessors to be the total taxable value of land and additions on the property. | Land | Improvement |
|---|---|---|---|---|
| 2025 | $4,891 | $54,002 | $4,958 | $49,044 |
| 2024 | $4,657 | $54,002 | $4,958 | $49,044 |
| 2022 | $4,107 | $43,027 | $5,143 | $37,884 |
| 2021 | $4,143 | $44,266 | $5,291 | $38,975 |
| 2020 | $2,524 | $26,734 | $5,291 | $21,443 |
| 2019 | $2,535 | $26,734 | $5,291 | $21,443 |
| 2018 | $3,331 | $36,230 | $5,328 | $30,902 |
| 2017 | $3,320 | $36,230 | $5,328 | $30,902 |
| 2016 | $3,167 | $34,387 | $5,890 | $28,497 |
| 2015 | $3,144 | $37,200 | $5,890 | $31,310 |
| 2014 | $2,607 | $28,330 | $5,170 | $23,160 |
Agents Affiliated with this Home
-
Brandon Bidwell

Seller's Agent in 2025
Brandon Bidwell
RE/MAX
(970) 215-1573
1 in this area
48 Total Sales
-
Spencer Smith

Seller Co-Listing Agent in 2025
Spencer Smith
RE/MAX
(708) 557-1769
3 Total Sales
-
Philip Hofeling

Seller's Agent in 2023
Philip Hofeling
eXp Realty - Hub
(970) 217-6334
1 in this area
84 Total Sales
Map
Source: IRES MLS
MLS Number: 988871
APN: 98361-28-001
- 901 Gregory Rd
- 741 Knollwood Cir
- 2617 Treemont Dr
- 1208 Miramont Dr
- 2112 Ford Ln
- 0 Lorraine Dr
- 793 Richards Lake Rd
- 2927 Barn Swallow Cir
- 1614 Beam Reach Place
- 2926 Barn Swallow Cir
- 1026 Linden Gate Ct
- 3010 Barn Swallow Cir
- 2913 Shore Rd
- 3004 Helmsman St
- 1824 Valley View Ln
- 936 Bramblebush St
- 3033 Navigator Way
- 2956 Gangway Dr
- 1421 Snipe Ln
- 1721 Brightwater Dr






