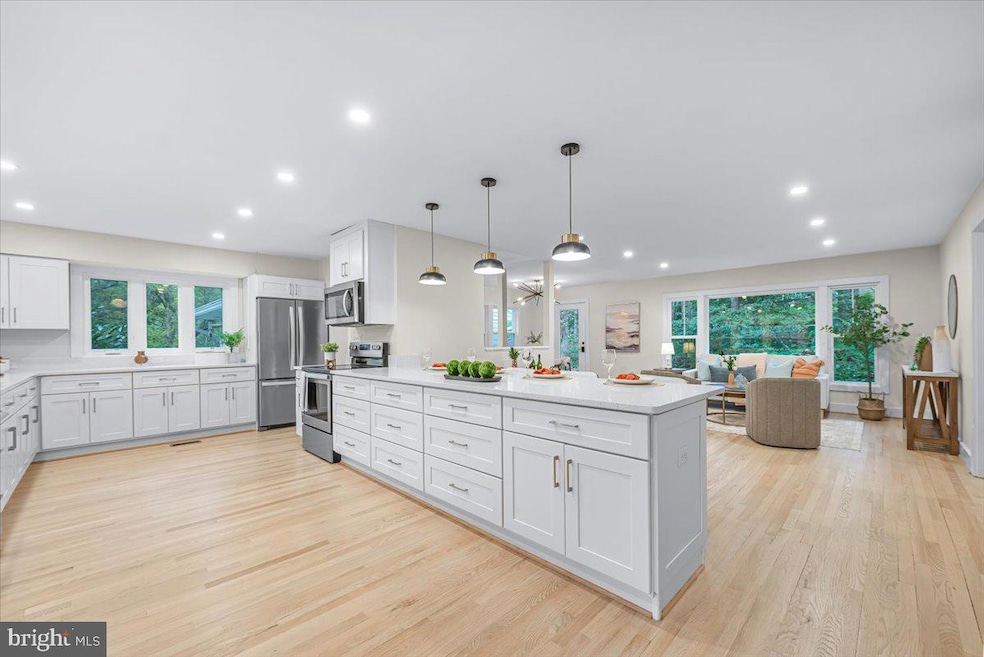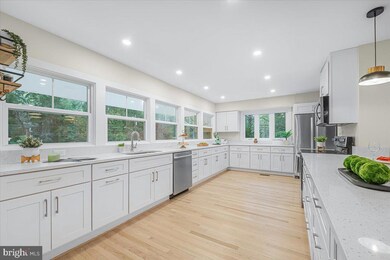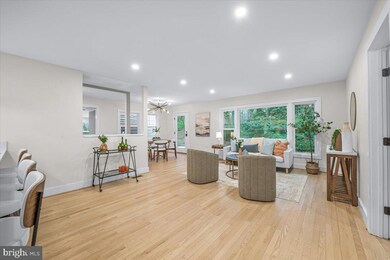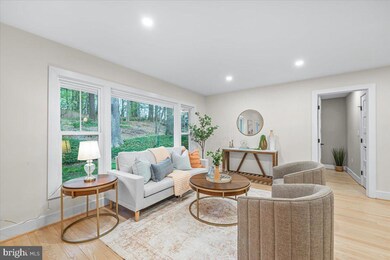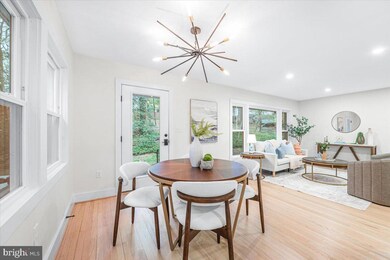901 Hobbs Dr Silver Spring, MD 20904
Highlights
- 0.68 Acre Lot
- Rambler Architecture
- More Than Two Accessible Exits
- Dr. Charles R. Drew Elementary School Rated A
- 2 Fireplaces
- 4-minute walk to Colesville Local Park
About This Home
This stunning 5BR/3.5BA sits on a wooded .68 acre lot in sought-after Colesville Farm Estates! This home blends high-end finishes with smart design, offering both style and flexibility. The gourmet kitchen boasts quartz countertops, sleek cabinetry, and flows seamlessly into the open living and dining areas—perfect for everyday living or entertaining. Large windows throughout bring in tons of natural light and offer peaceful views of the surrounding trees. Three bedrooms on the main level, including a cozy primary suite with a modern en-suite bath. The bright, tile-floored sunroom makes an ideal home office or creative space, complete with a private entrance—great for meeting clients or guests. The fully finished walk-up basement features two oversized bedrooms, a full bath, a large living area, and room for a gym or multi-gen setup. This is one you don’t want to miss—schedule your private tour today!
Listing Agent
(202) 285-3657 ruben@longandfoster.com District Pro Realty Listed on: 11/10/2025
Home Details
Home Type
- Single Family
Est. Annual Taxes
- $6,705
Year Built
- Built in 1956
Lot Details
- 0.68 Acre Lot
- Property is zoned RE1
Home Design
- Rambler Architecture
- Brick Exterior Construction
- Brick Foundation
Interior Spaces
- Property has 2 Levels
- 2 Fireplaces
- Finished Basement
Bedrooms and Bathrooms
Parking
- Driveway
- On-Street Parking
Accessible Home Design
- More Than Two Accessible Exits
Utilities
- Central Heating and Cooling System
- Electric Water Heater
Listing and Financial Details
- Residential Lease
- Security Deposit $3,850
- 12-Month Min and 24-Month Max Lease Term
- Available 11/9/25
- Assessor Parcel Number 160500311187
Community Details
Overview
- Colesville Farm Estates Subdivision
Pet Policy
- Pets allowed on a case-by-case basis
- Pet Deposit $300
- $40 Monthly Pet Rent
Map
Source: Bright MLS
MLS Number: MDMC2207542
APN: 05-00311187
- 13721 Hobart Dr
- 1261 Cavendish Dr
- 13704 New Hampshire Ave
- 13707 Notley Rd
- 13711 Notley Rd
- 13715 Notley Rd
- 1271 Twig Terrace
- 13607 Jacqueline Ct
- 1106 Canyon Rd
- 13719 Notley Rd
- 14309 Stilton Cir
- 713 Anderson St
- 1458 Farmcrest Way
- 20 Farmcrest Ct
- 1615 Spottsworth Way
- 1407 Northcrest Dr
- 13165 Broadmore Rd
- 6 & 10 Vital Way
- 13140 Clifton Rd
- 1415 Smith Village Rd
- 601 E Randolph Rd
- 1615 Spottsworth Way
- 1200 Cabinwood Place
- 249 Amberleigh Dr
- 12809 Kilgore Rd
- 13409 Doncaster Ln
- 800 Rosemere Ave
- 2025 Fairland Rd
- 611 Rosemere Ave
- 306 Nova Ct
- 14913 Wellwood Rd
- 19 Thomas Dr Unit 19 Thomas Dr
- 1626 Maydale Dr
- 531 Randolph Rd
- 12411 Carters Grove Place
- 12801 Old Columbia Pike
- 13411 Deer Highlands Way
- 1116 Autumn Brook Ave
- 17 Featherwood Ct
- 2007 Featherwood St
