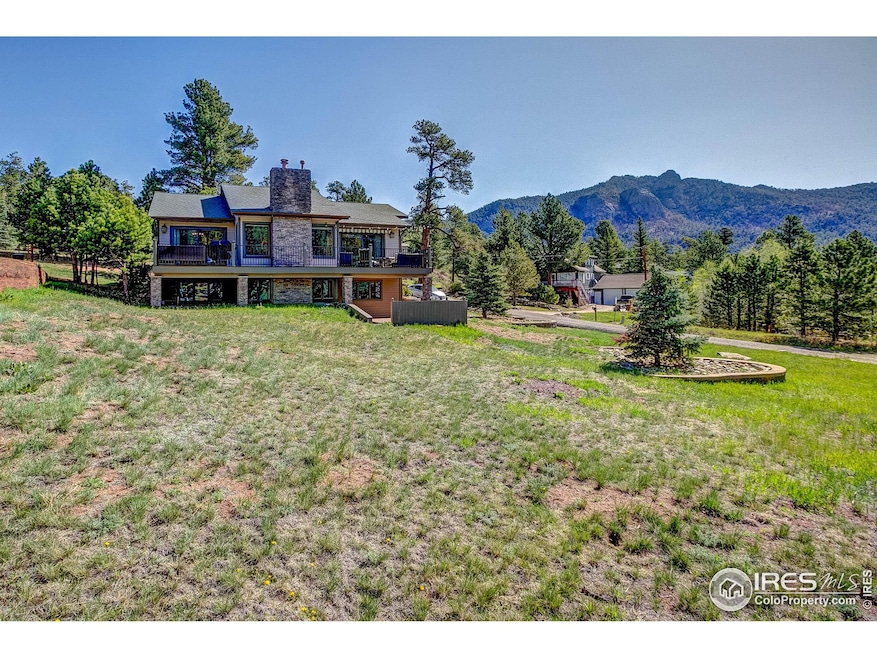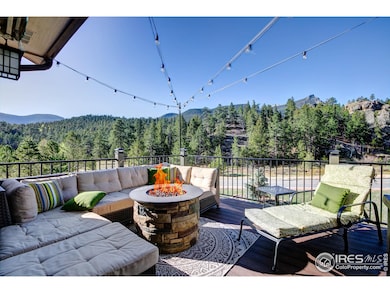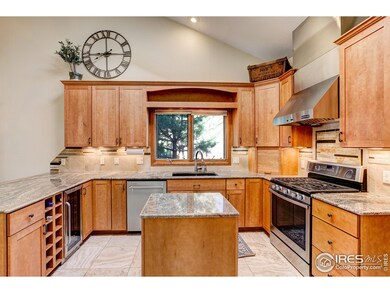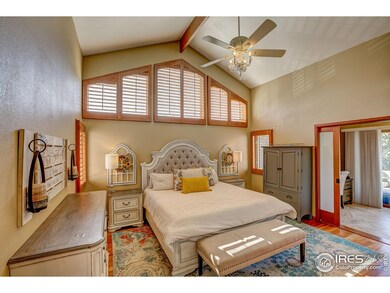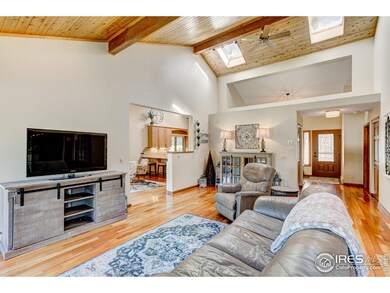
901 Rambling Dr Estes Park, CO 80517
Highlights
- Parking available for a boat
- Open Floorplan
- Deck
- Waterfront
- Mountain View
- Contemporary Architecture
About This Home
As of July 2025Peacefully tucked away and surrounded by knockout views of Longs Peak, Twin Sisters, and Mt. Meeker, this beautiful home is waiting for you. Located on a .35 acre corner lot in the quiet Carriage Hills neighborhood, this 4 bedroom, 2.5 bathroom raised ranch is a perfect blend of rugged Rocky Mountain views and refined interior finishes. With 3,290 square feet of beautifully finished space, including a full walk-out lower level and a bonus "Pub Room" with enough charm to host the next big game or fun game night. This home brings the vacation to you, year-round. Step outside to your south facing back deck built with high end composite, featuring remote awning for sunny afternoons, perfect for outdoor relaxing and dining while listening to the sounds of Fish Creek and watching the abundant wildlife that often passes through. Step inside and immediately feel the warmth of vaulted ceilings clad in knotty pine, cherry hardwood floors, and sunlight streaming through 5 Velux skylights. The main living area offers a cozy gas fireplace framed in natural stone, while custom plantation shutters and recessed lighting throughout add ambiance to any mood. The chef's kitchen is both elegant and practical, featuring granite countertops, 42" maple cabinets, stainless steel appliances, including a 6 burner gas range, beverage cooler and natural stone backsplash. An efficient island keeps everything within reach for morning coffee or gourmet dinner parties. Retreat to a spacious primary suite with two large closets complete with organized closet systems for organization, ensuite bathroom with granite counters, stone sinks, shower that is enclosed in glass. Frosted glass dual pocket doors allow entry to your private office or sunroom. Downstairs, the finished walk-out lower level includes a second gas fireplace, three large bedrooms with hardwood flooring, covered patio space and storage room with shelving. This isn't just a home, it's your front-row seat to life in the Rockies.
Home Details
Home Type
- Single Family
Est. Annual Taxes
- $4,290
Year Built
- Built in 1991
Lot Details
- 0.35 Acre Lot
- Waterfront
- Dirt Road
- Unincorporated Location
- Southern Exposure
- Xeriscape Landscape
- Corner Lot
- Level Lot
- Landscaped with Trees
HOA Fees
- $4 Monthly HOA Fees
Parking
- 2 Car Attached Garage
- Oversized Parking
- Garage Door Opener
- Driveway Level
- Parking available for a boat
Home Design
- Contemporary Architecture
- Raised Ranch Architecture
- Wood Frame Construction
- Composition Roof
- Wood Siding
- Cedar
Interior Spaces
- 3,292 Sq Ft Home
- 1-Story Property
- Open Floorplan
- Bar Fridge
- Beamed Ceilings
- Cathedral Ceiling
- Ceiling Fan
- Multiple Fireplaces
- Gas Fireplace
- Double Pane Windows
- Window Treatments
- Wood Frame Window
- French Doors
- Panel Doors
- Family Room
- Living Room with Fireplace
- Dining Room
- Home Office
- Recreation Room with Fireplace
- Mountain Views
- Walk-Out Basement
Kitchen
- Eat-In Kitchen
- Gas Oven or Range
- Microwave
- Dishwasher
- Disposal
Flooring
- Wood
- Painted or Stained Flooring
- Carpet
- Tile
Bedrooms and Bathrooms
- 4 Bedrooms
- Walk-In Closet
- Primary bathroom on main floor
- Walk-in Shower
Laundry
- Laundry on main level
- Sink Near Laundry
- Washer and Dryer Hookup
Home Security
- Radon Detector
- Storm Doors
- Fire and Smoke Detector
Accessible Home Design
- Accessible Doors
- Low Pile Carpeting
Outdoor Features
- Access to stream, creek or river
- Deck
- Patio
- Outdoor Storage
Schools
- Estes Park Elementary And Middle School
- Estes Park High School
Horse Facilities and Amenities
- Grass Field
Utilities
- Cooling Available
- Baseboard Heating
- Hot Water Heating System
- High Speed Internet
- Satellite Dish
- Cable TV Available
Listing and Financial Details
- Assessor Parcel Number R0591106
Community Details
Overview
- Carriage Hills Poa (Voluntary) Association
- Carriage Hills Subdivision
Recreation
- Hiking Trails
Ownership History
Purchase Details
Home Financials for this Owner
Home Financials are based on the most recent Mortgage that was taken out on this home.Purchase Details
Home Financials for this Owner
Home Financials are based on the most recent Mortgage that was taken out on this home.Purchase Details
Purchase Details
Home Financials for this Owner
Home Financials are based on the most recent Mortgage that was taken out on this home.Purchase Details
Home Financials for this Owner
Home Financials are based on the most recent Mortgage that was taken out on this home.Purchase Details
Purchase Details
Similar Homes in Estes Park, CO
Home Values in the Area
Average Home Value in this Area
Purchase History
| Date | Type | Sale Price | Title Company |
|---|---|---|---|
| Warranty Deed | $645,000 | Rocky Mountain Title | |
| Interfamily Deed Transfer | -- | None Available | |
| Trustee Deed | -- | None Available | |
| Interfamily Deed Transfer | -- | None Available | |
| Warranty Deed | $399,000 | None Available | |
| Interfamily Deed Transfer | -- | -- | |
| Quit Claim Deed | -- | -- |
Mortgage History
| Date | Status | Loan Amount | Loan Type |
|---|---|---|---|
| Open | $345,000 | New Conventional | |
| Closed | $79,000 | Future Advance Clause Open End Mortgage | |
| Closed | $300,001 | New Conventional | |
| Previous Owner | $150,000 | Commercial | |
| Previous Owner | $100,000 | Credit Line Revolving | |
| Previous Owner | $340,000 | Credit Line Revolving | |
| Previous Owner | $405,328 | Unknown | |
| Previous Owner | $245,800 | New Conventional | |
| Previous Owner | $99,750 | Unknown | |
| Previous Owner | $299,250 | Purchase Money Mortgage | |
| Previous Owner | $99,750 | Unknown | |
| Previous Owner | $300,000 | Credit Line Revolving |
Property History
| Date | Event | Price | Change | Sq Ft Price |
|---|---|---|---|---|
| 07/18/2025 07/18/25 | Sold | $930,000 | -2.0% | $283 / Sq Ft |
| 05/15/2025 05/15/25 | For Sale | $949,000 | +47.1% | $288 / Sq Ft |
| 01/28/2019 01/28/19 | Off Market | $645,000 | -- | -- |
| 09/29/2017 09/29/17 | Sold | $645,000 | -7.9% | $196 / Sq Ft |
| 08/30/2017 08/30/17 | Pending | -- | -- | -- |
| 05/12/2017 05/12/17 | For Sale | $700,000 | -- | $213 / Sq Ft |
Tax History Compared to Growth
Tax History
| Year | Tax Paid | Tax Assessment Tax Assessment Total Assessment is a certain percentage of the fair market value that is determined by local assessors to be the total taxable value of land and additions on the property. | Land | Improvement |
|---|---|---|---|---|
| 2025 | $4,290 | $56,374 | $15,276 | $41,098 |
| 2024 | $4,247 | $56,374 | $15,276 | $41,098 |
| 2022 | $3,614 | $42,750 | $11,329 | $31,421 |
| 2021 | $3,712 | $43,980 | $11,655 | $32,325 |
| 2020 | $3,558 | $41,620 | $9,295 | $32,325 |
| 2019 | $3,535 | $41,620 | $9,295 | $32,325 |
| 2018 | $3,109 | $35,604 | $7,272 | $28,332 |
| 2017 | $3,124 | $35,604 | $7,272 | $28,332 |
| 2016 | $2,469 | $29,014 | $6,766 | $22,248 |
| 2015 | $2,439 | $29,020 | $6,770 | $22,250 |
| 2014 | -- | $23,400 | $9,710 | $13,690 |
Agents Affiliated with this Home
-
Alissa Anderson

Seller's Agent in 2025
Alissa Anderson
New Roots Real Estate
(970) 481-2152
37 in this area
68 Total Sales
-
Scott Thompson

Seller's Agent in 2017
Scott Thompson
Keller Williams Top of the Rockies Real Estate
(970) 590-9941
127 in this area
186 Total Sales
-
Christian Collinet

Buyer's Agent in 2017
Christian Collinet
First Colorado Realty
(970) 231-8570
200 in this area
297 Total Sales
Map
Source: IRES MLS
MLS Number: 1034226
APN: 34014-23-001
- 911 Ramshorn Dr
- 2516 Pine Meadow Dr
- 2630 Ridge Ln
- 3333 Rockwood Ln S
- 609 Whispering Pines Dr
- 2505 Longview Dr
- 1104 Willow Ct
- 351 Whispering Pines Dr
- 1021 Hide a Way Ln
- 1015 Hide a Way Ln
- 2435 Fish Creek Rd
- 419 Whispering Pines Dr
- 2441 Spruce Ave
- 2408 Longview Dr
- 2775 Grey Fox Dr
- 125 Saddleback Ln
- 3807 Dollar Lake Dr
- 2175 Carriage Dr
- 345 Green Pine Ct
- 0 Governors Ln Unit 1035838
