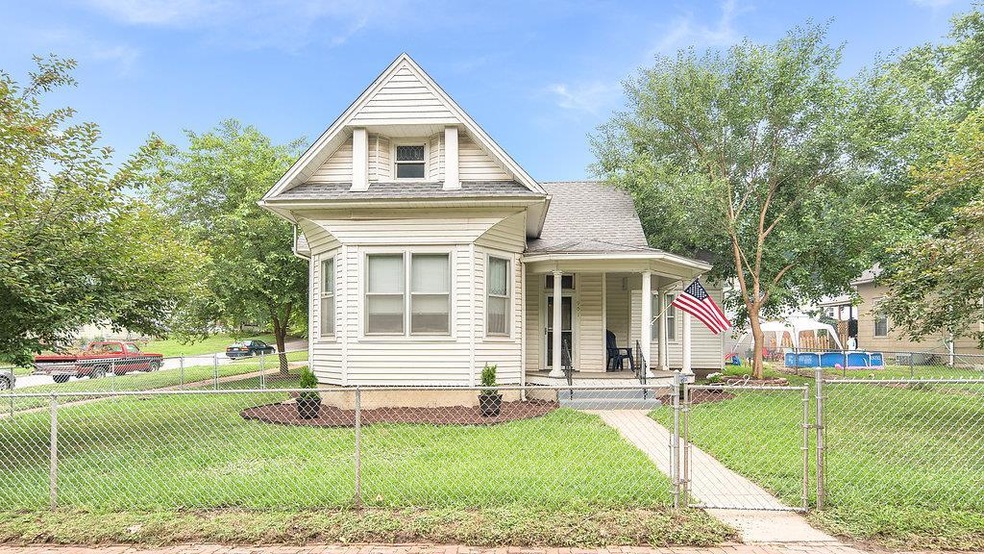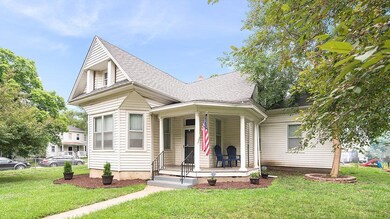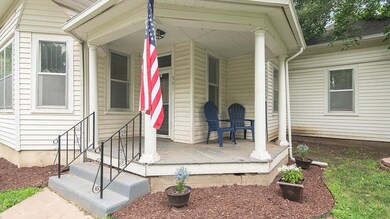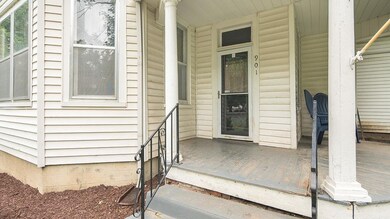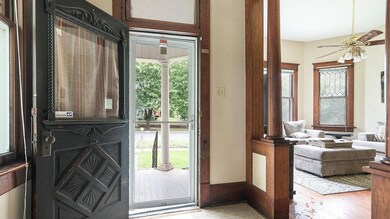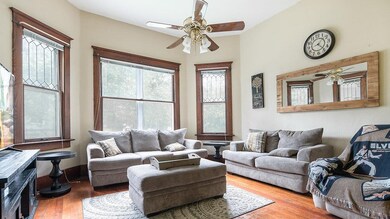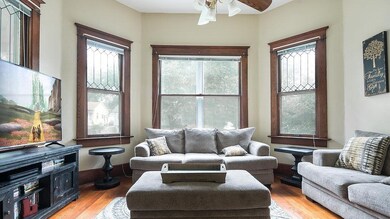
901 S 3rd St Leavenworth, KS 66048
Highlights
- Vaulted Ceiling
- Wood Flooring
- Granite Countertops
- Ranch Style House
- Corner Lot
- Breakfast Room
About This Home
As of June 2025Tons of character throughout this beautiful home. 12 foot ceilings, all original woodwork, transom windows and a beautiful front porch are just a few of the stunning features. Home has tons of natural light, a large kitchen and fenced yard. Single car garage and off street parking. This one is a must see.
Home Details
Home Type
- Single Family
Est. Annual Taxes
- $1,359
Year Built
- Built in 1915
Lot Details
- Lot Dimensions are 90x70
- Corner Lot
- Paved or Partially Paved Lot
- Many Trees
Parking
- 1 Car Detached Garage
Home Design
- Ranch Style House
- Traditional Architecture
- Frame Construction
- Composition Roof
- Vinyl Siding
Interior Spaces
- Wet Bar: Ceiling Fan(s), Hardwood, Walk-In Closet(s), Ceramic Tiles
- Built-In Features: Ceiling Fan(s), Hardwood, Walk-In Closet(s), Ceramic Tiles
- Vaulted Ceiling
- Ceiling Fan: Ceiling Fan(s), Hardwood, Walk-In Closet(s), Ceramic Tiles
- Skylights
- Fireplace
- Shades
- Plantation Shutters
- Drapes & Rods
- Breakfast Room
- Formal Dining Room
- Basement Fills Entire Space Under The House
- Laundry on main level
Kitchen
- Eat-In Kitchen
- Granite Countertops
- Laminate Countertops
Flooring
- Wood
- Wall to Wall Carpet
- Linoleum
- Laminate
- Stone
- Ceramic Tile
- Luxury Vinyl Plank Tile
- Luxury Vinyl Tile
Bedrooms and Bathrooms
- 3 Bedrooms
- Cedar Closet: Ceiling Fan(s), Hardwood, Walk-In Closet(s), Ceramic Tiles
- Walk-In Closet: Ceiling Fan(s), Hardwood, Walk-In Closet(s), Ceramic Tiles
- 1 Full Bathroom
- Double Vanity
- <<tubWithShowerToken>>
Home Security
- Storm Windows
- Storm Doors
Additional Features
- Enclosed patio or porch
- City Lot
- Forced Air Heating and Cooling System
Ownership History
Purchase Details
Home Financials for this Owner
Home Financials are based on the most recent Mortgage that was taken out on this home.Purchase Details
Purchase Details
Home Financials for this Owner
Home Financials are based on the most recent Mortgage that was taken out on this home.Purchase Details
Home Financials for this Owner
Home Financials are based on the most recent Mortgage that was taken out on this home.Similar Homes in Leavenworth, KS
Home Values in the Area
Average Home Value in this Area
Purchase History
| Date | Type | Sale Price | Title Company |
|---|---|---|---|
| Warranty Deed | -- | Alliance Nationwide Title | |
| Warranty Deed | -- | Mccaffree Short Title | |
| Warranty Deed | $133,931 | Premier Title | |
| Grant Deed | $111,542 | Platinum Title Llc |
Mortgage History
| Date | Status | Loan Amount | Loan Type |
|---|---|---|---|
| Open | $185,549 | New Conventional | |
| Previous Owner | $100,700 | New Conventional | |
| Previous Owner | $89,234 | FHA |
Property History
| Date | Event | Price | Change | Sq Ft Price |
|---|---|---|---|---|
| 06/27/2025 06/27/25 | Sold | -- | -- | -- |
| 05/23/2025 05/23/25 | For Sale | $175,000 | +62.0% | $117 / Sq Ft |
| 09/18/2018 09/18/18 | Sold | -- | -- | -- |
| 08/08/2018 08/08/18 | Pending | -- | -- | -- |
| 07/14/2018 07/14/18 | For Sale | $108,000 | 0.0% | $69 / Sq Ft |
| 07/05/2018 07/05/18 | Pending | -- | -- | -- |
| 06/28/2018 06/28/18 | For Sale | $108,000 | +13.7% | $69 / Sq Ft |
| 01/21/2016 01/21/16 | Sold | -- | -- | -- |
| 12/12/2015 12/12/15 | Pending | -- | -- | -- |
| 10/29/2015 10/29/15 | For Sale | $95,000 | -- | $61 / Sq Ft |
Tax History Compared to Growth
Tax History
| Year | Tax Paid | Tax Assessment Tax Assessment Total Assessment is a certain percentage of the fair market value that is determined by local assessors to be the total taxable value of land and additions on the property. | Land | Improvement |
|---|---|---|---|---|
| 2023 | $2,417 | $20,169 | $765 | $19,404 |
| 2022 | $2,116 | $17,537 | $813 | $16,724 |
| 2021 | $1,806 | $13,952 | $813 | $13,139 |
| 2020 | $1,656 | $12,678 | $813 | $11,865 |
| 2019 | $1,607 | $12,190 | $813 | $11,377 |
| 2018 | $1,485 | $11,154 | $813 | $10,341 |
| 2017 | $1,359 | $10,522 | $813 | $9,709 |
| 2016 | $1,362 | $10,522 | $813 | $9,709 |
| 2015 | $1,321 | $10,279 | $1,130 | $9,149 |
| 2014 | $1,360 | $10,620 | $1,130 | $9,490 |
Agents Affiliated with this Home
-
Lori Hobbs

Seller's Agent in 2025
Lori Hobbs
Lori Hobbs Real Estate, LLC
(816) 898-9401
12 in this area
60 Total Sales
-
Diana Bryan-Smith

Buyer's Agent in 2025
Diana Bryan-Smith
Speedway Realty LLC
(913) 915-6500
4 in this area
171 Total Sales
-
Trisha Alton

Seller's Agent in 2018
Trisha Alton
Realty Executives
(913) 683-9535
122 in this area
219 Total Sales
-
We Sell KC Team

Seller Co-Listing Agent in 2018
We Sell KC Team
1st Class Real Estate-We Sell
(913) 952-8262
19 in this area
268 Total Sales
-
Lisa Moore

Buyer's Agent in 2018
Lisa Moore
Compass Realty Group
(816) 280-2773
5 in this area
397 Total Sales
-
Rick Hansen

Seller's Agent in 2016
Rick Hansen
Realty Executives
(913) 547-1113
53 in this area
76 Total Sales
Map
Source: Heartland MLS
MLS Number: 2115574
APN: 077-36-0-20-47-006.00-0
