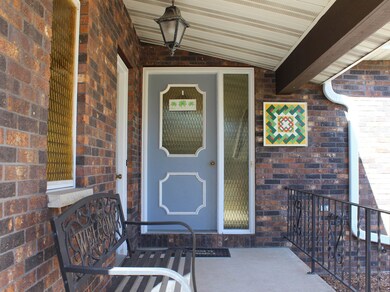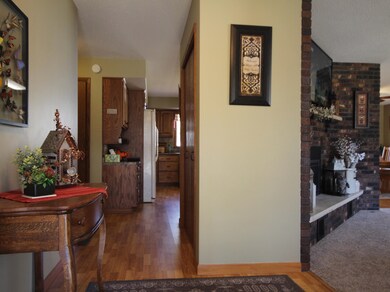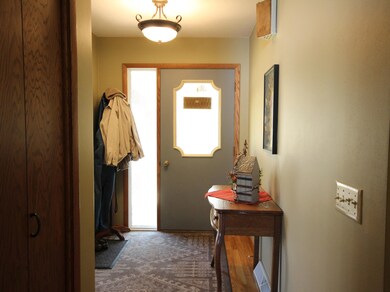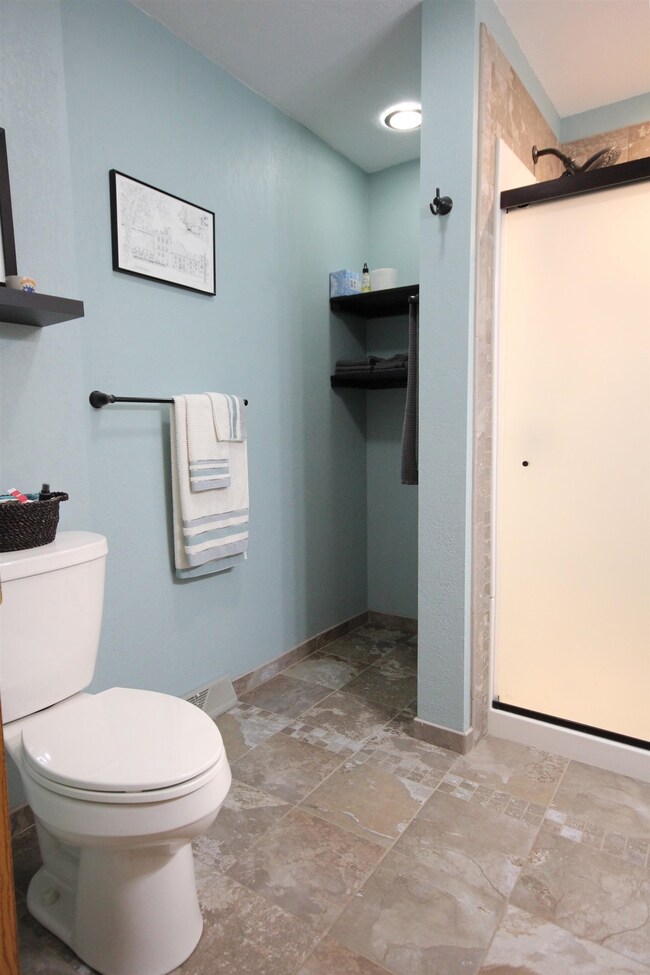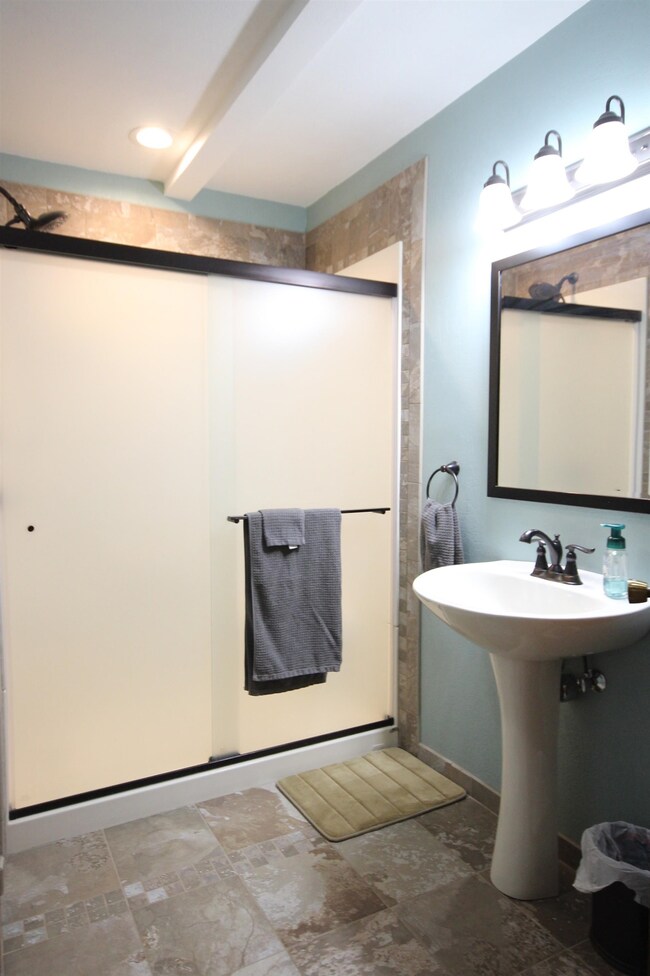
901 W State St Marshfield, WI 54449
Highlights
- Open Floorplan
- Deck
- Wood Flooring
- Marshfield High School Rated A
- Ranch Style House
- Corner Lot
About This Home
As of June 2025Greet Spring with this inviting all-brick ranch home, awash in natural light and conveniently located in the sought-after Forest Ridge Subdivision. Situated on a generous corner lot, this 3-4 Bedroom, 3 bath gem offers 1,790 square feet of thoughtfully designed living space on the main level. Venture downstairs to discover a mostly finished basement, complete with a sprawling 29’x25’ rec room and a 4th bedroom with egress window for safety and brightness. The spacious master, newly updated bath, remodeled kitchen and charming living room – anchored by gas fireplace – blend modern flair with timeless comfort. The fenced backyard and newer 21’x12’ deck invite relaxation or entertaining, with parks, the Wildwood Station trail and Columbus nearby plus downtown shops and the Marshfield Medical Complex are just a leisurely stroll away. With a 2 & 3/4 car garage, ample storage, and updates like a 2017 roof and 2022 gutters, this home is move-in-ready – complete with appliances (washer and dryer excluded), a one-year Home Warranty and Anderson windows throughout.
Last Agent to Sell the Property
RENEW REALTY LLC Brokerage Phone: 715-507-1000 License #55249-90 Listed on: 03/20/2025
Home Details
Home Type
- Single Family
Est. Annual Taxes
- $4,675
Year Built
- Built in 1979
Lot Details
- 0.34 Acre Lot
- Lot Dimensions are 114x130
- Fenced Yard
- Corner Lot
- Level Lot
Home Design
- Ranch Style House
- Brick Exterior Construction
- Poured Concrete
- Shingle Roof
- Composition Roof
Interior Spaces
- Open Floorplan
- Ceiling Fan
- Gas Log Fireplace
- Window Treatments
- Lower Floor Utility Room
- Fire and Smoke Detector
Kitchen
- Range<<rangeHoodToken>>
- <<microwave>>
- Dishwasher
Flooring
- Wood
- Carpet
- Tile
- Vinyl
Bedrooms and Bathrooms
- 3 Bedrooms
- Bathroom on Main Level
- 3 Full Bathrooms
- Shower Only
Laundry
- Laundry on main level
- Washer and Dryer Hookup
Finished Basement
- Basement Fills Entire Space Under The House
- Sump Pump
- Basement Storage
Parking
- 3 Car Attached Garage
- Garage Door Opener
- Driveway
Outdoor Features
- Deck
- Separate Outdoor Workshop
- Front Porch
Utilities
- Forced Air Heating and Cooling System
- Natural Gas Water Heater
- Water Softener is Owned
- Public Septic
- High Speed Internet
- Satellite Dish
- Cable TV Available
Community Details
- Forest Ridge Subdivision
Listing and Financial Details
- Assessor Parcel Number 3306095
Ownership History
Purchase Details
Purchase Details
Home Financials for this Owner
Home Financials are based on the most recent Mortgage that was taken out on this home.Purchase Details
Home Financials for this Owner
Home Financials are based on the most recent Mortgage that was taken out on this home.Purchase Details
Home Financials for this Owner
Home Financials are based on the most recent Mortgage that was taken out on this home.Similar Homes in Marshfield, WI
Home Values in the Area
Average Home Value in this Area
Purchase History
| Date | Type | Sale Price | Title Company |
|---|---|---|---|
| Quit Claim Deed | $260,100 | Christine A. Koehler, Koehler | |
| Warranty Deed | $227,500 | None Available | |
| Warranty Deed | $190,000 | -- | |
| Warranty Deed | $190,000 | None Available |
Mortgage History
| Date | Status | Loan Amount | Loan Type |
|---|---|---|---|
| Previous Owner | $90,000 | Purchase Money Mortgage | |
| Previous Owner | $170,000 | Credit Line Revolving | |
| Previous Owner | $191,000 | Adjustable Rate Mortgage/ARM | |
| Previous Owner | $191,000 | Adjustable Rate Mortgage/ARM |
Property History
| Date | Event | Price | Change | Sq Ft Price |
|---|---|---|---|---|
| 06/04/2025 06/04/25 | Sold | $344,900 | 0.0% | $110 / Sq Ft |
| 03/20/2025 03/20/25 | For Sale | $344,900 | -- | $110 / Sq Ft |
Tax History Compared to Growth
Tax History
| Year | Tax Paid | Tax Assessment Tax Assessment Total Assessment is a certain percentage of the fair market value that is determined by local assessors to be the total taxable value of land and additions on the property. | Land | Improvement |
|---|---|---|---|---|
| 2024 | $4,675 | $260,100 | $35,000 | $225,100 |
| 2023 | $4,119 | $260,100 | $35,000 | $225,100 |
| 2022 | $4,760 | $185,000 | $28,900 | $156,100 |
| 2021 | $4,443 | $185,000 | $28,900 | $156,100 |
| 2020 | $4,416 | $185,000 | $28,900 | $156,100 |
| 2019 | $4,230 | $185,000 | $28,900 | $156,100 |
| 2018 | $4,096 | $185,000 | $28,900 | $156,100 |
| 2017 | $4,216 | $185,000 | $28,900 | $156,100 |
| 2016 | $4,188 | $185,000 | $28,900 | $156,100 |
| 2015 | $4,167 | $185,000 | $28,900 | $156,100 |
Agents Affiliated with this Home
-
KENT SCHINDLER
K
Seller's Agent in 2025
KENT SCHINDLER
RENEW REALTY LLC
(715) 507-1000
31 Total Sales
-
JOY KNOEDLER
J
Buyer's Agent in 2025
JOY KNOEDLER
KNOEDLER REALTY & HOME STAGING
(715) 551-7514
63 Total Sales
Map
Source: Central Wisconsin Multiple Listing Service
MLS Number: 22500980
APN: 3306095
- 1111 W Blodgett St
- 1120 W Blodgett St
- 900 W 4th St
- 217 Columbus Ct
- 611 W Depot St
- 316 S Concord Ave
- 221 S Schmidt Ave
- 1136 Ridge Rd
- 1112 W 6th St
- 312 W Arnold St
- 907 N Schmidt Ave
- 1212 W Jefferson St
- 11867 Lincoln Ave
- Lot 31 Daniels Addition
- 508 W 8th St
- 1230 W Jefferson St
- 1614 W 5th St
- 406 S Birch Ave
- 1710 W 5th St
- 316 N Central Ave

