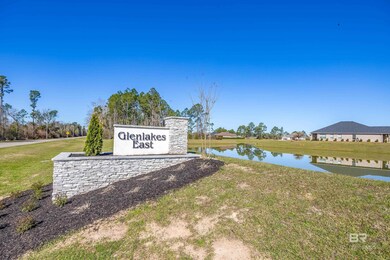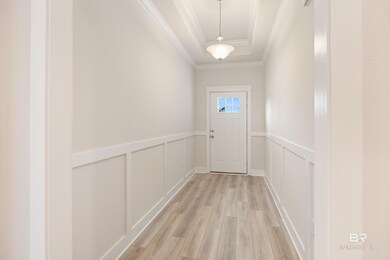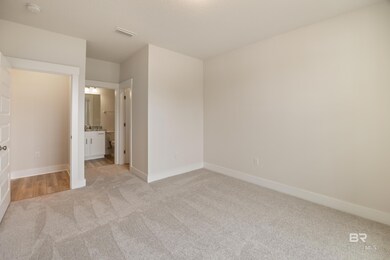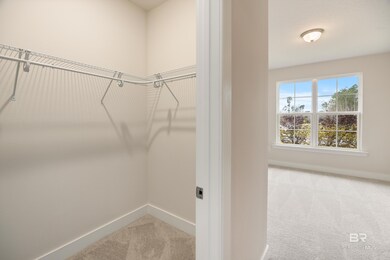
9010 Albatross Dr Foley, AL 36535
Glen Lakes NeighborhoodHighlights
- Golf Course Community
- View of Trees or Woods
- Community Pool
- Home fronts a pond
- Open Floorplan
- Attached Garage
About This Home
As of May 2025Exceptional Former Model Home in Glenlakes, Move-In Ready!Discover this stunning one-story, 4-bedroom, 3-bathroom home in the sought-after Glenlakes community. Boasting 2,117 square feet of thoughtfully designed living space, this former model home features an open-concept layout, elegant finishes, and premium upgrades throughout. Here is a list of some of the features: 9 ft ceilings throughout, tray ceilings finished with crown molding, granite counters in kitchen and baths. Kitchen features a large center island with counter height breakfast bar, pendant lights, stainless appliances, and beautiful painted cabinets. The master is spacious with a tile shower with frameless glass enclosure, drop in garden soaking tub with tile surround, dual vanity and walk-in closet. Also, has a covered front and back porches and an extended 2 Car garage with golf cart parking. This Gold Fortified constructed home has a Craftsman's trim package inside and out, carriage style garage with opener, fully sodded with irrigation. Buyer to verify all information during due diligence.
Home Details
Home Type
- Single Family
Est. Annual Taxes
- $1,050
Year Built
- Built in 2021
Lot Details
- 0.26 Acre Lot
- Lot Dimensions are 62.1 x 152.3
- Home fronts a pond
- Sprinkler System
HOA Fees
- $14 Monthly HOA Fees
Parking
- Attached Garage
Home Design
- Brick or Stone Mason
- Slab Foundation
- Wood Frame Construction
- Dimensional Roof
- Hardboard
Interior Spaces
- 2,146 Sq Ft Home
- 1-Story Property
- Ceiling Fan
- Open Floorplan
- Views of Woods
- Fire and Smoke Detector
Kitchen
- Breakfast Bar
- Electric Range
- <<microwave>>
- Dishwasher
- Disposal
Bedrooms and Bathrooms
- 4 Bedrooms
- En-Suite Bathroom
- Walk-In Closet
- 3 Full Bathrooms
- Dual Vanity Sinks in Primary Bathroom
- Soaking Tub
- Separate Shower
Schools
- Foley Elementary School
- Foley Middle School
- Elberta High School
Utilities
- Cooling Available
- Heat Pump System
Listing and Financial Details
- Legal Lot and Block 1 / 1
- Assessor Parcel Number 6101120000050.224
Community Details
Overview
- Association fees include management
Recreation
- Golf Course Community
- Community Pool
Similar Homes in Foley, AL
Home Values in the Area
Average Home Value in this Area
Property History
| Date | Event | Price | Change | Sq Ft Price |
|---|---|---|---|---|
| 05/22/2025 05/22/25 | Sold | $375,000 | -3.8% | $175 / Sq Ft |
| 05/06/2025 05/06/25 | Pending | -- | -- | -- |
| 04/28/2025 04/28/25 | Price Changed | $389,999 | -2.5% | $182 / Sq Ft |
| 03/04/2025 03/04/25 | For Sale | $399,900 | -- | $186 / Sq Ft |
Tax History Compared to Growth
Agents Affiliated with this Home
-
Angela Sessoms

Seller's Agent in 2025
Angela Sessoms
Goode Realty, LLC
(407) 432-6790
4 in this area
67 Total Sales
-
Sophia Chase
S
Buyer's Agent in 2025
Sophia Chase
Keller Williams AGC Realty - Orange Beach
(423) 595-8769
1 in this area
371 Total Sales
Map
Source: Baldwin REALTORS®
MLS Number: 375093
- 9046 Albatross Dr
- 9275 Clarke Ridge Rd
- 9869 Lakeview Dr
- 3912 Aqua Ln Unit 10
- 9816 Lakeview Dr
- 9610 Lakeview Dr
- 24115 Bay View Dr W
- 9338 Clarke Ridge Rd Unit 64
- 0 Wilson Rd Unit 3 348701
- 8963 Bay Point Dr Unit 15
- 9037 Bay Point Dr
- 8993 Bay Point Dr Unit TEN
- 24200 Bay View Dr W
- 8648 Calverton St
- 23586 Carnoustie Dr
- 0 Carnoustie Dr Unit 34 380163
- 8560 Wolf Bay Ln
- 9328 Lakeview Dr Unit 32-A
- 9030 Bay Point Dr Unit 12
- 8402 Heron Dr






