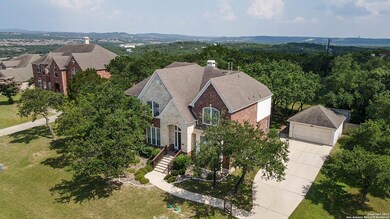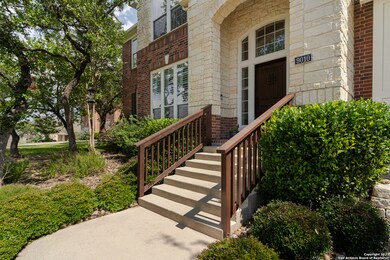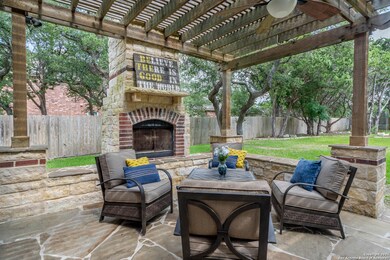
9010 Woodland Trace Boerne, TX 78006
Northwest Side NeighborhoodHighlights
- 0.58 Acre Lot
- Mature Trees
- Wood Flooring
- Kendall Elementary School Rated A
- Family Room with Fireplace
- Outdoor Kitchen
About This Home
As of July 2021Remarkable park-like setting with all the space you've been wanting. This home has 5 bedrooms, study, game room, flex room and a back yard that'll impress as you entertain on your outdoor kitchen and fireplace! Step inside to an incredible floorplan. The study and dining room have wood flooring and plantation shutters. This open living- kitchen concept is perfect for anyone needing space and entertainment room. The kitchen has a ton of cabinetry and counter space for prep and everyone to have room in the kitchen! The master bedroom is downstairs for privacy. Master bathroom with double vanity and separate tub and shower and large walk in closet. Fireplace in the living - you'll love in the winter months. Upstairs you'll find 4 bedrooms, a game room and a flex space that is currently being used as a workout space. The backyard patio is amazing with the built in grill and fireplace! Want space for a pool?...this level, usable lot with mature trees has the perfect setting for your pool! Come and check it out today! You won't be disappointed.
Last Buyer's Agent
Veronica Ryan
Brininstool Properties
Home Details
Home Type
- Single Family
Est. Annual Taxes
- $9,794
Year Built
- Built in 2006
Lot Details
- 0.58 Acre Lot
- Wrought Iron Fence
- Level Lot
- Mature Trees
HOA Fees
- $58 Monthly HOA Fees
Home Design
- Brick Exterior Construction
- Slab Foundation
- Masonry
Interior Spaces
- 3,833 Sq Ft Home
- Property has 2 Levels
- Ceiling Fan
- Wood Burning Fireplace
- Double Pane Windows
- Low Emissivity Windows
- Window Treatments
- Family Room with Fireplace
- 2 Fireplaces
- Two Living Areas
- Loft
- Game Room
- 12 Inch+ Attic Insulation
Kitchen
- Eat-In Kitchen
- Walk-In Pantry
- <<selfCleaningOvenToken>>
- Stove
- Cooktop<<rangeHoodToken>>
- <<microwave>>
- Ice Maker
- Dishwasher
- Solid Surface Countertops
- Disposal
Flooring
- Wood
- Carpet
- Ceramic Tile
Bedrooms and Bathrooms
- 5 Bedrooms
- Walk-In Closet
Laundry
- Laundry on main level
- Washer Hookup
Home Security
- Security System Owned
- Fire and Smoke Detector
Parking
- 2 Car Detached Garage
- Garage Door Opener
Accessible Home Design
- Handicap Shower
- Doors are 32 inches wide or more
Outdoor Features
- Covered patio or porch
- Outdoor Kitchen
- Exterior Lighting
- Outdoor Storage
- Outdoor Gas Grill
Schools
- Kendall Elementary School
- Boerne S Middle School
- Champion High School
Utilities
- Zoned Heating and Cooling
- SEER Rated 13-15 Air Conditioning Units
- Multiple Heating Units
- Heat Pump System
- Heating System Uses Natural Gas
- Programmable Thermostat
- Gas Water Heater
- Water Softener is Owned
- Aerobic Septic System
- Cable TV Available
Listing and Financial Details
- Legal Lot and Block 21 / 21
- Assessor Parcel Number 047096210210
Community Details
Overview
- $150 HOA Transfer Fee
- Limestone Ranch Property Owners Association
- Built by Perry
- Limestone Ranch Subdivision
- Mandatory home owners association
Recreation
- Sport Court
- Park
Security
- Controlled Access
Ownership History
Purchase Details
Home Financials for this Owner
Home Financials are based on the most recent Mortgage that was taken out on this home.Purchase Details
Home Financials for this Owner
Home Financials are based on the most recent Mortgage that was taken out on this home.Purchase Details
Purchase Details
Home Financials for this Owner
Home Financials are based on the most recent Mortgage that was taken out on this home.Purchase Details
Similar Homes in Boerne, TX
Home Values in the Area
Average Home Value in this Area
Purchase History
| Date | Type | Sale Price | Title Company |
|---|---|---|---|
| Vendors Lien | -- | Sstc | |
| Vendors Lien | -- | None Available | |
| Warranty Deed | -- | Fatco | |
| Warranty Deed | -- | Chicago Title | |
| Vendors Lien | -- | Chicago Title | |
| Warranty Deed | -- | Lalt |
Mortgage History
| Date | Status | Loan Amount | Loan Type |
|---|---|---|---|
| Open | $548,000 | New Conventional | |
| Closed | $548,000 | New Conventional | |
| Previous Owner | $358,400 | New Conventional | |
| Previous Owner | $67,200 | Stand Alone Second | |
| Previous Owner | $220,000 | Purchase Money Mortgage |
Property History
| Date | Event | Price | Change | Sq Ft Price |
|---|---|---|---|---|
| 07/17/2025 07/17/25 | For Sale | $850,000 | +42.9% | $227 / Sq Ft |
| 10/31/2021 10/31/21 | Off Market | -- | -- | -- |
| 07/30/2021 07/30/21 | Sold | -- | -- | -- |
| 06/30/2021 06/30/21 | Pending | -- | -- | -- |
| 06/16/2021 06/16/21 | For Sale | $595,000 | -- | $155 / Sq Ft |
Tax History Compared to Growth
Tax History
| Year | Tax Paid | Tax Assessment Tax Assessment Total Assessment is a certain percentage of the fair market value that is determined by local assessors to be the total taxable value of land and additions on the property. | Land | Improvement |
|---|---|---|---|---|
| 2023 | $10,758 | $726,800 | $155,560 | $584,630 |
| 2022 | $12,696 | $634,800 | $135,240 | $499,560 |
| 2021 | $10,105 | $504,380 | $89,070 | $415,310 |
| 2020 | $9,953 | $477,770 | $89,070 | $388,700 |
| 2019 | $10,215 | $473,980 | $89,070 | $384,910 |
| 2018 | $9,818 | $455,450 | $89,070 | $366,380 |
| 2017 | $9,190 | $432,550 | $89,070 | $343,480 |
| 2016 | $9,238 | $434,830 | $89,070 | $345,760 |
| 2015 | $8,709 | $438,830 | $89,070 | $349,760 |
| 2014 | $8,709 | $417,650 | $0 | $0 |
Agents Affiliated with this Home
-
L
Seller's Agent in 2025
Laurie Brooks
Evoke Realty
-
Amy Boehm

Seller's Agent in 2021
Amy Boehm
Keller Williams Boerne
(210) 260-5539
9 in this area
225 Total Sales
-
V
Buyer's Agent in 2021
Veronica Ryan
Brininstool Properties
Map
Source: San Antonio Board of REALTORS®
MLS Number: 1538996
APN: 04709-621-0210
- 9022 Woodland Trace
- 27275 Ranchland View
- 27711 Woodway Bend
- 27635 Autumn Terrace
- 9014 Woodland Pass
- 9109 Windwick
- 27639 Heritage Pass
- 9160 Aqua Dr
- 8914 Woodland Pkwy
- 27623 Nichols Pass
- 8719 Versant Bluff
- 8626 Napa Landing
- 27915 Dana Creek Dr
- 8538 Dana Top Dr
- 28026 Vine Cliff
- 28337 Leslie Pfeiffer Dr
- 28115 Baldacci Vista
- 8304 Monument Oak
- 27730 Lokaya Falls
- 27410 Dana Creek Dr



