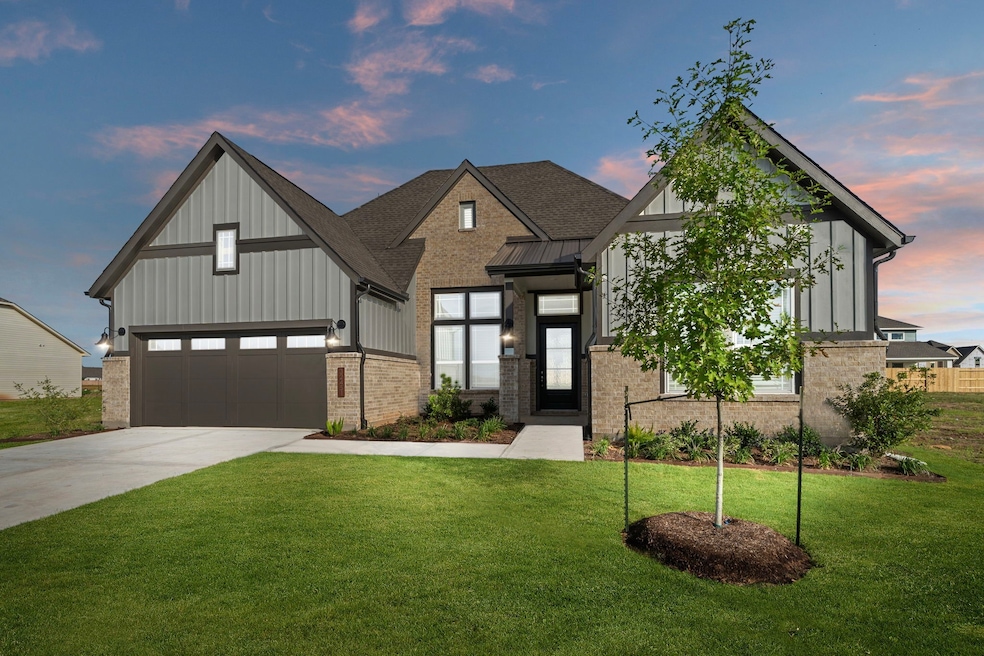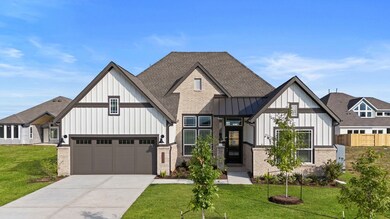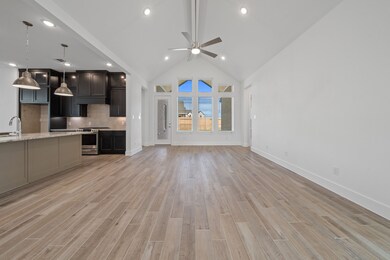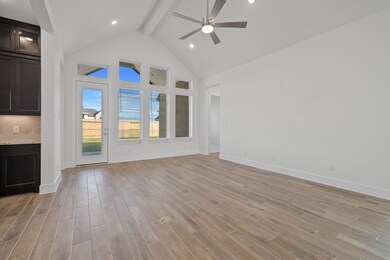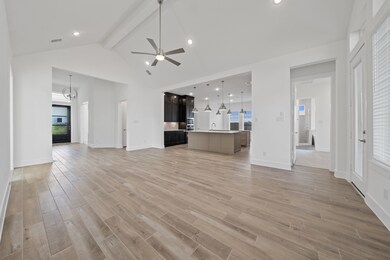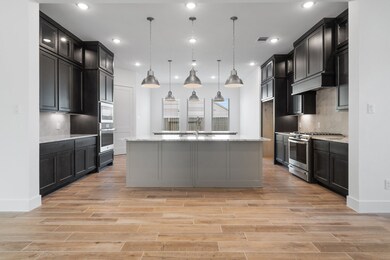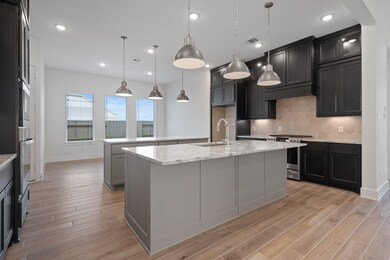
9011 Basilica Ln Manvel, TX 77578
Meridiana NeighborhoodEstimated payment $3,502/month
Highlights
- Fitness Center
- Home Energy Rating Service (HERS) Rated Property
- Deck
- Under Construction
- Clubhouse
- Pond
About This Home
Welcome to the Lakeway by Chesmar Homes—a stunning one-story home that blends comfort and sophistication. Step into the spacious family room with 15’ vaulted ceilings, wood-look tile, and a cozy fireplace. Work from home in the private study, then unwind in the gourmet kitchen featuring a dramatic double island, double ovens, and stacked glass-front cabinets with accent lighting. Bedroom 4 includes a private en suite bath and walk-in closet. The luxurious main suite offers a spa-like bath with a freestanding tub, oversized shower, dual vanities, and knee space. Enjoy the covered patio with no rear neighbors, plus a charming front porch. With 8' doors throughout, a flexible layout, and a 3-car garage, this home has it all.
Home Details
Home Type
- Single Family
Year Built
- Built in 2025 | Under Construction
Lot Details
- 7,800 Sq Ft Lot
- Lot Dimensions are 60x130
- West Facing Home
- Corner Lot
- Sprinkler System
HOA Fees
- $108 Monthly HOA Fees
Parking
- 3 Car Attached Garage
Home Design
- Traditional Architecture
- Brick Exterior Construction
- Slab Foundation
- Composition Roof
- Cement Siding
- Stucco
Interior Spaces
- 2,649 Sq Ft Home
- 1-Story Property
- Ceiling Fan
- 1 Fireplace
- Family Room Off Kitchen
- Combination Kitchen and Dining Room
- Home Office
- Utility Room
- Washer and Electric Dryer Hookup
- Security System Owned
Kitchen
- <<convectionOvenToken>>
- Gas Oven
- Gas Range
- <<microwave>>
- Dishwasher
- Kitchen Island
- Quartz Countertops
- Disposal
Flooring
- Carpet
- Tile
Bedrooms and Bathrooms
- 4 Bedrooms
- En-Suite Primary Bedroom
- Double Vanity
- <<tubWithShowerToken>>
- Separate Shower
Eco-Friendly Details
- Home Energy Rating Service (HERS) Rated Property
- ENERGY STAR Qualified Appliances
- Energy-Efficient Thermostat
- Ventilation
Outdoor Features
- Pond
- Deck
- Covered patio or porch
Schools
- Bennett Elementary School
- Caffey Junior High School
- Iowa Colony High School
Utilities
- Central Heating and Cooling System
- Heating System Uses Gas
- Programmable Thermostat
Community Details
Overview
- Association fees include clubhouse
- Inframark Association, Phone Number (281) 870-0585
- Built by Chesmar Homes
- Meridiana Subdivision
Amenities
- Clubhouse
Recreation
- Tennis Courts
- Sport Court
- Community Playground
- Fitness Center
- Community Pool
- Park
- Dog Park
- Trails
Map
Home Values in the Area
Average Home Value in this Area
Property History
| Date | Event | Price | Change | Sq Ft Price |
|---|---|---|---|---|
| 07/14/2025 07/14/25 | Price Changed | $518,990 | -0.8% | $196 / Sq Ft |
| 07/03/2025 07/03/25 | Price Changed | $522,990 | -8.1% | $197 / Sq Ft |
| 07/03/2025 07/03/25 | For Sale | $569,090 | -- | $215 / Sq Ft |
Similar Homes in the area
Source: Houston Association of REALTORS®
MLS Number: 76352664
- 9015 Basilica Ln
- 9019 Basilica Ln
- 9103 Basilica Ln
- 6203 Empire Dr
- 9107 Biltmore Ln
- 9110 Basilica Ln
- 9115 Basilica Ln
- 9106 Biltmore Ln
- 9110 Biltmore Ln
- 6111 Monticello Dr
- 6403 Yellow Rose Ct
- 6107 Monticello Dr
- 8935 Heirloom Ct
- 6407 Yellow Rose Ct
- 6510 Yellow Rose Ct
- 6106 Monticello Dr
- 6514 Yellow Rose Ct
- 6411 Yellow Rose Ct
- 6526 Yellow Rose Ct
- 9118 Colonnade Way
- 9827 Starry Night Ln
- 5110 Morrison Dr
- 4910 Morrison Dr
- 9822 Starry Night Ln
- 10511 Masters
- 5831 Seagrass Dr
- 4910 Anders Ln
- 5115 Murillo Dr
- 4507 Pistachio Trail
- 9115 Puritan Way
- 18818 Lake Ridge Dr
- 6903 Lewis Ln
- 4907 Joplin St
- 3339 Cashel St Unit C
- 6806 White River Cir
- 3927 Shackleton Ct
- 5026 Pomegranate Path
- 9823 Magnolia Estates Ln
- 3702 Cedar Rapids Pkwy
- 4023 Champlain Way
