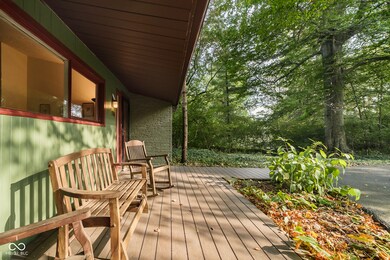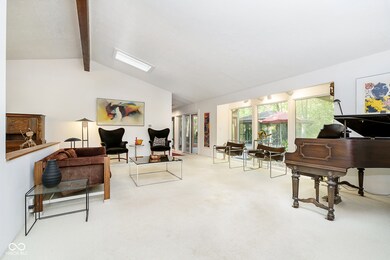
9011 Dunsmuir Dr Indianapolis, IN 46260
Nora-Far Northside NeighborhoodHighlights
- 1.32 Acre Lot
- Midcentury Modern Architecture
- Deck
- North Central High School Rated A-
- Mature Trees
- Vaulted Ceiling
About This Home
As of October 2024Here it is, your new Mid Century Modern home on a huge wooded lot on a cul-de-sac near 91st & Spring Mill Rd.! Take a look at this unique property! It has entertaining space galore! The living room is open to the dining room, and there is also a family room with a gas fireplace and a bonus room/craft room/office. The primary suite has 2 large closets, a sitting area and access to the outdoor deck. The other main floor bedroom has windows on 3 walls and an unbelievable view of the private backyard. The third bedroom suite is upstairs and has a resort feel, with windows overlooking the wooded backyard. Off of the bright, light kitchen with a view of the front yard is a laundry room/mudroom and a half bath with access to the side load 2 car garage. 2014-New Furnace (Furnace #1 in garage); 2019-New HVAC system; 2019-New roof, gutters and replaced the deck around the house; 2023-New Furnace (Furnace #2 in Kitchen Closet). Outside, is a newer deck for your enjoyment and a screened in porch with screens on all sides. The backyard has a park-like feeling with so many trees it's a private retreat. The 1.3 acre yard could easily accommodate a pool, if you wish!
Last Agent to Sell the Property
CENTURY 21 Scheetz Brokerage Email: mmcreamer@gmail.com License #RB17001780 Listed on: 09/25/2024

Co-Listed By
CENTURY 21 Scheetz Brokerage Email: mmcreamer@gmail.com License #RB14014819
Home Details
Home Type
- Single Family
Est. Annual Taxes
- $5,630
Year Built
- Built in 1965
Lot Details
- 1.32 Acre Lot
- Cul-De-Sac
- Mature Trees
- Wooded Lot
- Additional Parcels
Parking
- 2 Car Attached Garage
- Side or Rear Entrance to Parking
Home Design
- Midcentury Modern Architecture
- Slab Foundation
Interior Spaces
- 2-Story Property
- Built-in Bookshelves
- Vaulted Ceiling
- Skylights
- Green House Windows
- Window Screens
- Entrance Foyer
- Family Room with Fireplace
- Formal Dining Room
- Attic Access Panel
- Fire and Smoke Detector
Kitchen
- Eat-In Kitchen
- Breakfast Bar
- Electric Oven
- Dishwasher
Flooring
- Wood
- Carpet
- Ceramic Tile
Bedrooms and Bathrooms
- 3 Bedrooms
Laundry
- Laundry Room
- Laundry on main level
- Dryer
- Washer
Accessible Home Design
- Halls are 36 inches wide or more
- Accessibility Features
- Accessible Entrance
Outdoor Features
- Deck
- Screened Patio
- Shed
- Storage Shed
Location
- Suburban Location
- City Lot
Utilities
- Two cooling system units
- Forced Air Heating System
- Dual Heating Fuel
- Heating System Uses Gas
Community Details
- Property has a Home Owners Association
- Association fees include home owners, snow removal
- Spring Mill Woods Subdivision
Listing and Financial Details
- Legal Lot and Block 49-03-15-101-045.000-800 / 8
- Assessor Parcel Number 490315101045000800
- Seller Concessions Not Offered
Ownership History
Purchase Details
Purchase Details
Home Financials for this Owner
Home Financials are based on the most recent Mortgage that was taken out on this home.Purchase Details
Home Financials for this Owner
Home Financials are based on the most recent Mortgage that was taken out on this home.Similar Homes in Indianapolis, IN
Home Values in the Area
Average Home Value in this Area
Purchase History
| Date | Type | Sale Price | Title Company |
|---|---|---|---|
| Quit Claim Deed | -- | Centurion Land Title | |
| Warranty Deed | $600,000 | None Listed On Document | |
| Warranty Deed | $365,000 | None Available |
Mortgage History
| Date | Status | Loan Amount | Loan Type |
|---|---|---|---|
| Previous Owner | $178,000 | Adjustable Rate Mortgage/ARM | |
| Previous Owner | $225,000 | Adjustable Rate Mortgage/ARM | |
| Previous Owner | $234,516 | Unknown |
Property History
| Date | Event | Price | Change | Sq Ft Price |
|---|---|---|---|---|
| 07/18/2025 07/18/25 | For Sale | $1,150,000 | +91.7% | $343 / Sq Ft |
| 10/25/2024 10/25/24 | Sold | $600,000 | +20.0% | $181 / Sq Ft |
| 10/02/2024 10/02/24 | Pending | -- | -- | -- |
| 09/25/2024 09/25/24 | For Sale | $500,000 | -- | $150 / Sq Ft |
Tax History Compared to Growth
Tax History
| Year | Tax Paid | Tax Assessment Tax Assessment Total Assessment is a certain percentage of the fair market value that is determined by local assessors to be the total taxable value of land and additions on the property. | Land | Improvement |
|---|---|---|---|---|
| 2024 | $5,631 | $383,700 | $115,300 | $268,400 |
| 2023 | $5,631 | $389,000 | $115,300 | $273,700 |
| 2022 | $4,962 | $389,000 | $115,300 | $273,700 |
| 2021 | $4,489 | $305,600 | $54,900 | $250,700 |
| 2020 | $4,200 | $301,900 | $54,900 | $247,000 |
| 2019 | $3,942 | $301,900 | $54,900 | $247,000 |
| 2018 | $3,497 | $272,200 | $54,900 | $217,300 |
| 2017 | $3,322 | $261,100 | $54,900 | $206,200 |
| 2016 | $3,070 | $257,400 | $54,900 | $202,500 |
| 2014 | $2,800 | $258,900 | $54,900 | $204,000 |
| 2013 | $2,569 | $258,900 | $54,900 | $204,000 |
Agents Affiliated with this Home
-
Kelly Huff

Seller's Agent in 2025
Kelly Huff
F.C. Tucker Company
(317) 379-5848
4 in this area
271 Total Sales
-
Eric Huff
E
Seller Co-Listing Agent in 2025
Eric Huff
F.C. Tucker Company
(317) 379-5838
1 in this area
46 Total Sales
-
Molly Creamer
M
Seller's Agent in 2024
Molly Creamer
CENTURY 21 Scheetz
(317) 413-5646
4 in this area
46 Total Sales
-
John Creamer

Seller Co-Listing Agent in 2024
John Creamer
CENTURY 21 Scheetz
(317) 250-5646
4 in this area
164 Total Sales
Map
Source: MIBOR Broker Listing Cooperative®
MLS Number: 22003000
APN: 49-03-15-101-045.000-800
- 450 W 93rd St
- 8650 Holliday Dr
- 8751 E Jaffa Court Dr Unit 32
- 8751 E Jaffa Court Dr Unit 35
- 8690 Jaffa Ct Dr W Unit 28
- 8690 Jaffa Ct Dr W Unit 18
- 7111 N Meridian St
- 7127 N Meridian St
- 7117 N Meridian St
- 437 W 86th St
- 441 W 86th St
- 445 W 86th St
- 9420 N Kenwood Ave
- 8651 Emerald Ln
- 9510 Copley Dr
- 8681 E Jaffa Ct Unit 14
- 8650 Jaffa Ct Dr W Unit 32
- 8627 Emerald Ln
- 9080 Pickwick Dr
- 8651 Jaffa Court Dr E Unit 18






