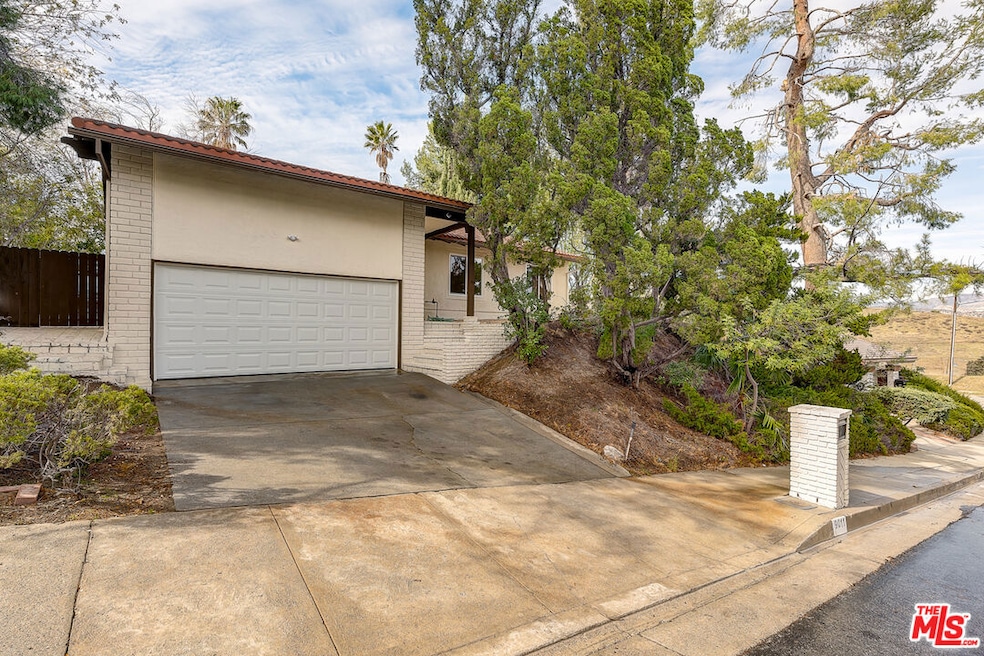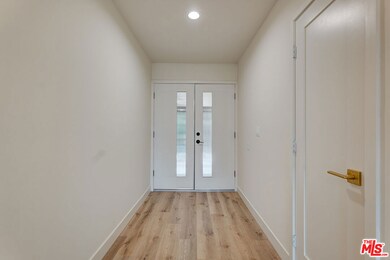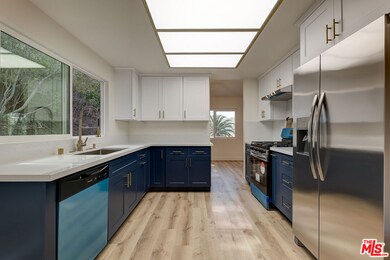
9011 Farralone Ave Canoga Park, CA 91304
Highlights
- View of Trees or Woods
- Craftsman Architecture
- No HOA
- Open Floorplan
- Cathedral Ceiling
- 2 Car Attached Garage
About This Home
As of April 2025Discover this charming fully remodeled single-family home at 9011 Farralone Ave. Canoga Park CA borderline West Hills. This rare opportunity features a 3-bedroom, 2-bathroom residence with vaulted ceilings and 1,535 square feet of inviting living space. Step inside to find a spacious interior with a total of eight rooms, including a cozy working fireplace perfect for relaxing evenings. Laminated floors enhance the warmth and comfort of the home, creating a welcoming atmosphere throughout. Enjoy breathtaking panoramic views, including open, landmark, and park views, with western exposure that fills the home with natural light and stunning sunsets. This unique location backs up to the Chatsworth Nature Preserve, offering a serene and picturesque setting. The private yard and backyard provide ample space for outdoor relaxation and entertainment. Add your barbecue area and now you have the perfect yard for those memorable gatherings. The attached garage with private parking add security, convenience and is equipped with a 220V EV charger outlet. For year-round comfort, the home is equipped with central AC and heating. The laundry area includes gas dryer hookups and a washer/dryer for added ease. Don't miss this incredible opportunity to own a Canoga Park border line West Hills gem. Location Location Location!!! Schedule a tour today and envision turning this home into your own daily retreat!
Last Agent to Sell the Property
Inclusive Estates, Inc. License #01937425 Listed on: 02/12/2025
Last Buyer's Agent
Camille Ohanesian
Co Investments Inc. License #01970711
Home Details
Home Type
- Single Family
Est. Annual Taxes
- $4,428
Year Built
- Built in 1970 | Remodeled
Lot Details
- 0.34 Acre Lot
- East Facing Home
- Property is zoned LARE11
Property Views
- Woods
- Mountain
- Hills
Home Design
- Craftsman Architecture
Interior Spaces
- 1,535 Sq Ft Home
- 1-Story Property
- Open Floorplan
- Cathedral Ceiling
- Recessed Lighting
- Sliding Doors
- Living Room with Fireplace
- Dining Area
- Laminate Flooring
- Laundry in Garage
Kitchen
- Gas Oven
- Gas Cooktop
- Dishwasher
- Disposal
Bedrooms and Bathrooms
- 3 Bedrooms
- 2 Full Bathrooms
Parking
- 2 Car Attached Garage
- Driveway
Utilities
- Central Heating and Cooling System
- Property is located within a water district
- Gas Water Heater
- Sewer in Street
Community Details
- No Home Owners Association
Listing and Financial Details
- Assessor Parcel Number 2004-024-016
Ownership History
Purchase Details
Home Financials for this Owner
Home Financials are based on the most recent Mortgage that was taken out on this home.Purchase Details
Home Financials for this Owner
Home Financials are based on the most recent Mortgage that was taken out on this home.Purchase Details
Home Financials for this Owner
Home Financials are based on the most recent Mortgage that was taken out on this home.Purchase Details
Home Financials for this Owner
Home Financials are based on the most recent Mortgage that was taken out on this home.Purchase Details
Purchase Details
Home Financials for this Owner
Home Financials are based on the most recent Mortgage that was taken out on this home.Purchase Details
Home Financials for this Owner
Home Financials are based on the most recent Mortgage that was taken out on this home.Similar Homes in the area
Home Values in the Area
Average Home Value in this Area
Purchase History
| Date | Type | Sale Price | Title Company |
|---|---|---|---|
| Grant Deed | $1,155,000 | Clearmark Title | |
| Grant Deed | $913,500 | Lawyers Title Company | |
| Grant Deed | $900,000 | Socal Title Company | |
| Interfamily Deed Transfer | -- | North American Title Co | |
| Interfamily Deed Transfer | -- | North American Title Co | |
| Interfamily Deed Transfer | -- | North American Title Co | |
| Interfamily Deed Transfer | -- | -- | |
| Interfamily Deed Transfer | -- | United Title Co | |
| Interfamily Deed Transfer | -- | Commonwealth Land Title |
Mortgage History
| Date | Status | Loan Amount | Loan Type |
|---|---|---|---|
| Open | $924,000 | New Conventional | |
| Previous Owner | $877,250 | New Conventional | |
| Previous Owner | $493,000 | New Conventional | |
| Previous Owner | $494,000 | New Conventional | |
| Previous Owner | $100,000 | Credit Line Revolving | |
| Previous Owner | $298,000 | Unknown | |
| Previous Owner | $50,000 | No Value Available | |
| Previous Owner | $165,000 | No Value Available |
Property History
| Date | Event | Price | Change | Sq Ft Price |
|---|---|---|---|---|
| 04/24/2025 04/24/25 | Sold | $1,155,000 | -1.7% | $752 / Sq Ft |
| 03/24/2025 03/24/25 | Pending | -- | -- | -- |
| 02/28/2025 02/28/25 | Price Changed | $1,175,000 | -7.8% | $765 / Sq Ft |
| 02/12/2025 02/12/25 | For Sale | $1,275,000 | +43.3% | $831 / Sq Ft |
| 08/26/2024 08/26/24 | Sold | $890,000 | -1.1% | $580 / Sq Ft |
| 08/03/2024 08/03/24 | Pending | -- | -- | -- |
| 08/03/2024 08/03/24 | For Sale | $900,000 | -- | $586 / Sq Ft |
Tax History Compared to Growth
Tax History
| Year | Tax Paid | Tax Assessment Tax Assessment Total Assessment is a certain percentage of the fair market value that is determined by local assessors to be the total taxable value of land and additions on the property. | Land | Improvement |
|---|---|---|---|---|
| 2024 | $4,428 | $341,627 | $136,643 | $204,984 |
| 2023 | $4,346 | $334,929 | $133,964 | $200,965 |
| 2022 | $4,153 | $328,363 | $131,338 | $197,025 |
| 2021 | $4,097 | $321,925 | $128,763 | $193,162 |
| 2019 | $3,979 | $312,379 | $124,945 | $187,434 |
| 2018 | $3,912 | $306,255 | $122,496 | $183,759 |
| 2016 | $3,731 | $294,365 | $117,741 | $176,624 |
| 2015 | $3,679 | $289,944 | $115,973 | $173,971 |
| 2014 | $3,701 | $284,266 | $113,702 | $170,564 |
Agents Affiliated with this Home
-
Alen Kadimyan

Seller's Agent in 2025
Alen Kadimyan
Inclusive Estates, Inc.
(818) 355-3661
1 in this area
3 Total Sales
-
C
Buyer's Agent in 2025
Camille Ohanesian
Co Investments Inc.
-
Kevin Towner

Seller's Agent in 2024
Kevin Towner
Compass
(310) 633-4350
3 in this area
17 Total Sales
Map
Source: The MLS
MLS Number: 25497051
APN: 2004-024-016
- 9126 Foster Ln
- 8972 Megan Ave
- 8944 Megan Ave
- 22137 Gresham St
- 22114 Londelius St
- 22235 Parthenia St
- 8718 Delmonico Ave
- 9425 Gierson Ave
- 22017 Bryant St
- 8601 Rudnick Ave
- 22110 Michale St
- 8811 Canoga Ave Unit 120
- 8811 Canoga Ave Unit 525
- 8811 Canoga Ave Unit 316
- 8811 Canoga Ave Unit 532
- 8811 Canoga Ave Unit 340
- 8811 Canoga Ave Unit 208
- 8811 Canoga Ave Unit 106
- 22329 Plummer St
- 22127 Halsted St





