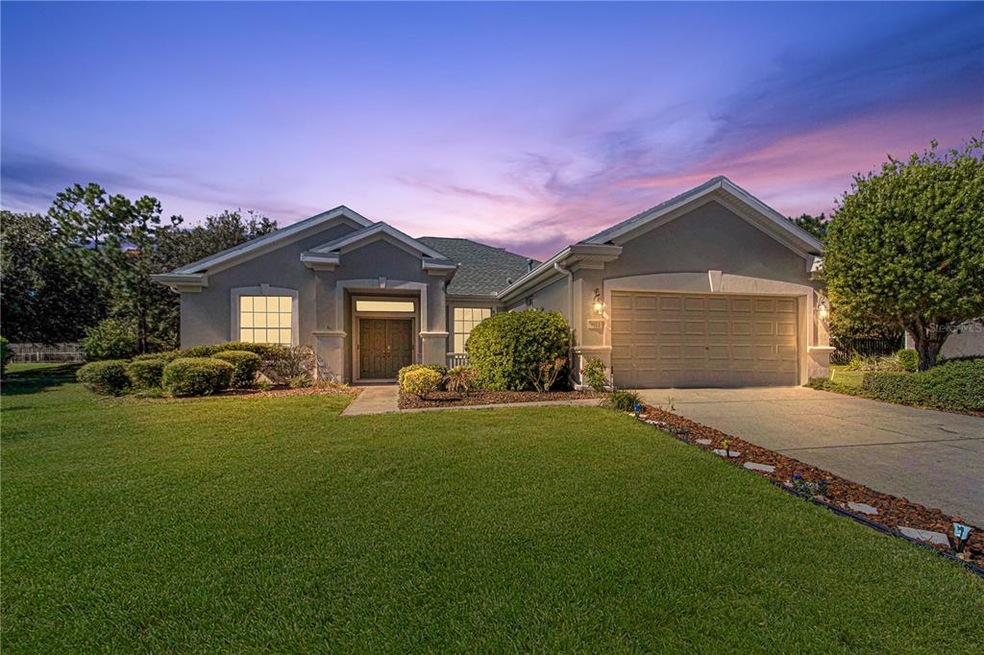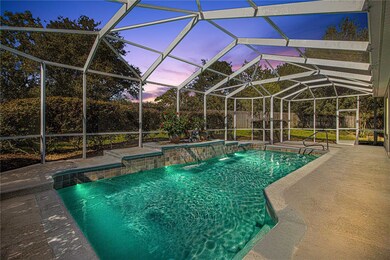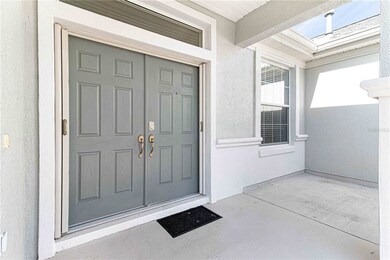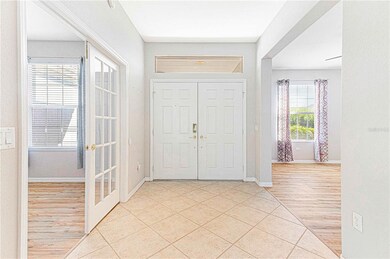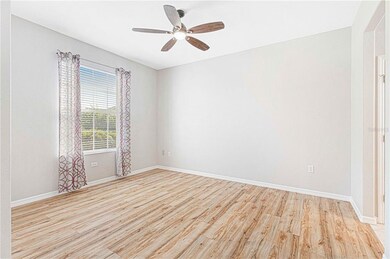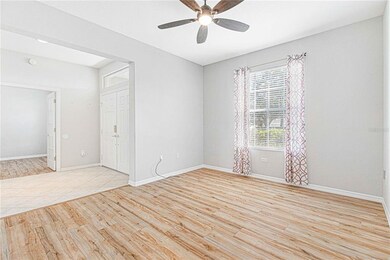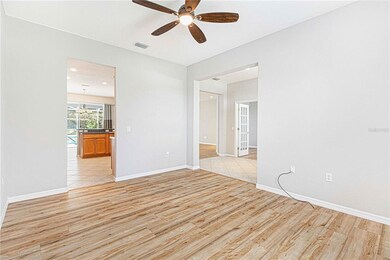
9011 SE 120th Loop Summerfield, FL 34491
Highlights
- Golf Course Community
- Screened Pool
- Gated Community
- Fitness Center
- Senior Community
- 0.41 Acre Lot
About This Home
As of February 2022***PRICE REDUCTION!!*** Enjoy a relaxing drive through the peaceful Del Webb Spruce Creek Golf & Country Club Community....Wave to your neighbors as you approach this magnificent property and make yourself at home in the Hanover Model with all the amenities you could ask for. This PRISTINE home offers a NEW Roof 2020, NEW Whole-House Generator 2020, NEW Pool Heater 2020, NEW LVT Flooring 2020 in: Living Room, Dining Room, Master Bedroom and Bonus Room. Boasting an open kitchen with maple cabinets and glass-tile backsplash, an enormous Master Suite with cultured marble countertops and garden tub with water closet, an oversized garage to keep your toys safe from the elements, this home is waiting for YOU! Create your own personal Shangri-La in your enclosed pool area with mood lighting and your tranquility fountain, PERFECT for evening entertainment. Take complete comfort in knowing that even during inclement weather, you'll never lose power with your whole house Kholer Generator. Just imagine the memories you could create as you walk through this beautiful home, roaming from room to room mentally placing furniture in it's perfect spot. DON'T DELAY, Call now to schedule a private showing!!
Last Agent to Sell the Property
BEST LIFE REALTY LLC License #3445110 Listed on: 10/18/2021

Home Details
Home Type
- Single Family
Est. Annual Taxes
- $3,725
Year Built
- Built in 2004
Lot Details
- 0.41 Acre Lot
- Cul-De-Sac
- East Facing Home
- Mature Landscaping
- Oversized Lot
- Irrigation
- Property is zoned PUD
HOA Fees
- $135 Monthly HOA Fees
Parking
- 2 Car Attached Garage
Home Design
- Traditional Architecture
- Slab Foundation
- Shingle Roof
- Block Exterior
- Stucco
Interior Spaces
- 1,958 Sq Ft Home
- High Ceiling
- Ceiling Fan
- Drapes & Rods
- Blinds
- Formal Dining Room
- Bonus Room
- Laundry Room
Kitchen
- Range<<rangeHoodToken>>
- <<microwave>>
- Dishwasher
- Solid Wood Cabinet
- Disposal
Flooring
- Carpet
- Laminate
- Tile
Bedrooms and Bathrooms
- 2 Bedrooms
- Walk-In Closet
- 2 Full Bathrooms
Pool
- Screened Pool
- Solar Heated In Ground Pool
- Gunite Pool
- Fence Around Pool
- Fiber Optic Pool Lighting
- Pool Lighting
Utilities
- Central Heating and Cooling System
- Heating System Uses Natural Gas
- Underground Utilities
- Cable TV Available
Additional Features
- Covered patio or porch
- Property is near a golf course
Listing and Financial Details
- Tax Lot 3
- Assessor Parcel Number 6125-003-000
Community Details
Overview
- Senior Community
- Association fees include 24-hour guard, community pool, escrow reserves fund, private road, recreational facilities, security, trash
- Bob Moody Association
- Spruce Creek Country Club Subdivision, Hanover Floorplan
- Association Owns Recreation Facilities
- The community has rules related to allowable golf cart usage in the community
- Community features wheelchair access
Recreation
- Golf Course Community
- Tennis Courts
- Fitness Center
- Community Pool
- Park
Security
- Gated Community
Ownership History
Purchase Details
Home Financials for this Owner
Home Financials are based on the most recent Mortgage that was taken out on this home.Purchase Details
Home Financials for this Owner
Home Financials are based on the most recent Mortgage that was taken out on this home.Purchase Details
Home Financials for this Owner
Home Financials are based on the most recent Mortgage that was taken out on this home.Purchase Details
Home Financials for this Owner
Home Financials are based on the most recent Mortgage that was taken out on this home.Similar Homes in Summerfield, FL
Home Values in the Area
Average Home Value in this Area
Purchase History
| Date | Type | Sale Price | Title Company |
|---|---|---|---|
| Warranty Deed | $395,000 | Affiliated Title Of Central Fl | |
| Warranty Deed | $243,000 | Signature T&E Svcs Llc | |
| Warranty Deed | $243,000 | Americas Choice Title Co | |
| Corporate Deed | $187,900 | First American Title Ins Co |
Mortgage History
| Date | Status | Loan Amount | Loan Type |
|---|---|---|---|
| Closed | $215,000 | New Conventional | |
| Previous Owner | $364,500 | Reverse Mortgage Home Equity Conversion Mortgage | |
| Previous Owner | $171,600 | New Conventional | |
| Previous Owner | $30,592 | Unknown | |
| Previous Owner | $195,299 | Unknown | |
| Previous Owner | $19,500 | Credit Line Revolving | |
| Previous Owner | $150,300 | Purchase Money Mortgage |
Property History
| Date | Event | Price | Change | Sq Ft Price |
|---|---|---|---|---|
| 02/08/2022 02/08/22 | Sold | $395,000 | -1.2% | $202 / Sq Ft |
| 01/10/2022 01/10/22 | Pending | -- | -- | -- |
| 01/06/2022 01/06/22 | Price Changed | $399,975 | -5.9% | $204 / Sq Ft |
| 11/02/2021 11/02/21 | For Sale | $425,000 | 0.0% | $217 / Sq Ft |
| 10/28/2021 10/28/21 | Pending | -- | -- | -- |
| 10/18/2021 10/18/21 | For Sale | $425,000 | +74.9% | $217 / Sq Ft |
| 04/30/2020 04/30/20 | Off Market | $243,000 | -- | -- |
| 04/23/2020 04/23/20 | Off Market | $243,000 | -- | -- |
| 12/31/2019 12/31/19 | Sold | $243,000 | -12.9% | $124 / Sq Ft |
| 12/10/2019 12/10/19 | Pending | -- | -- | -- |
| 07/15/2019 07/15/19 | For Sale | $279,000 | +14.8% | $142 / Sq Ft |
| 06/16/2014 06/16/14 | Sold | $243,000 | -11.5% | $124 / Sq Ft |
| 05/05/2014 05/05/14 | Pending | -- | -- | -- |
| 01/31/2014 01/31/14 | For Sale | $274,500 | -- | $140 / Sq Ft |
Tax History Compared to Growth
Tax History
| Year | Tax Paid | Tax Assessment Tax Assessment Total Assessment is a certain percentage of the fair market value that is determined by local assessors to be the total taxable value of land and additions on the property. | Land | Improvement |
|---|---|---|---|---|
| 2023 | $5,454 | $327,345 | $48,400 | $278,945 |
| 2022 | $4,545 | $251,422 | $0 | $0 |
| 2021 | $4,213 | $253,752 | $36,400 | $217,352 |
| 2020 | $3,725 | $207,786 | $36,400 | $171,386 |
| 2019 | $2,840 | $191,714 | $0 | $0 |
| 2018 | $2,691 | $188,139 | $0 | $0 |
| 2017 | $2,642 | $184,269 | $0 | $0 |
| 2016 | $2,598 | $180,479 | $0 | $0 |
| 2015 | $2,615 | $179,224 | $0 | $0 |
| 2014 | $2,133 | $157,098 | $0 | $0 |
Agents Affiliated with this Home
-
Nicki Taylor

Seller's Agent in 2022
Nicki Taylor
BEST LIFE REALTY LLC
(352) 342-1683
6 in this area
38 Total Sales
-
Robin Costoplos

Buyer's Agent in 2022
Robin Costoplos
LAKE PROPERTY STARS
(352) 973-3283
2 in this area
82 Total Sales
-
Jennifer Trail

Seller's Agent in 2019
Jennifer Trail
JUDY L. TROUT REALTY
(352) 203-0650
86 in this area
117 Total Sales
-
Mary Colbert

Buyer's Agent in 2019
Mary Colbert
MELANIE T BOZEMAN PA
(352) 207-8278
2 in this area
26 Total Sales
-
Gene Boone
G
Seller's Agent in 2014
Gene Boone
RE/MAX FOXFIRE - HWY 40
(352) 732-3344
3 Total Sales
Map
Source: Stellar MLS
MLS Number: OM629059
APN: 6125-003-000
- 9019 SE 120th Loop
- 12485 SE 90th Terrace
- 12508 SE 90th Terrace
- 12489 SE 90th Terrace
- 12180 SE 89th Terrace
- 12458 SE 92nd Ave
- 0 SE 87 Terrace Unit MFRG5087606
- 12497 SE 92nd Ave
- 12480 SE 87th Terrace
- 12687 SE 90th Terrace
- 12667 SE 91st Terrace Rd
- 9120 SE 125th Loop
- 12152 SE 91st Ave
- 12150 SE 88th Ct
- 0 SE 86th Ct
- 12131 SE 87th Terrace
- 12453 SE 93rd Court Rd
- 12133 SE 91st Terrace
- 12181 SE 87th Ct
- 12202 SE 87th Ct
