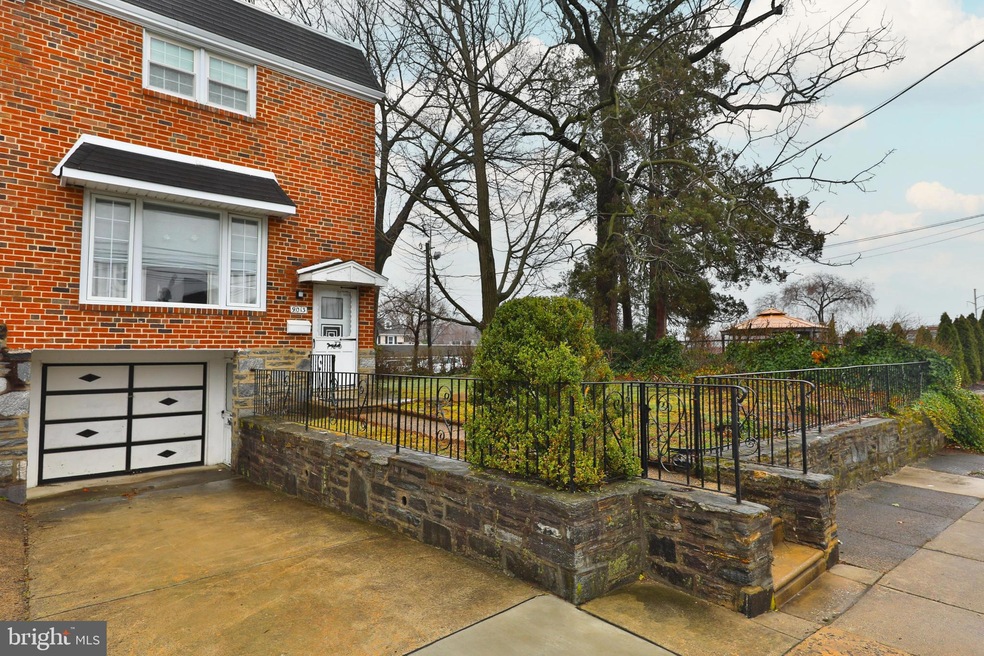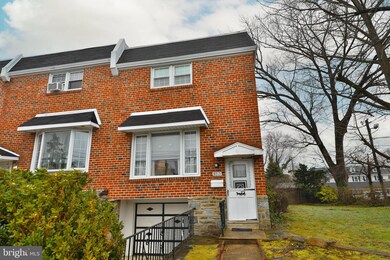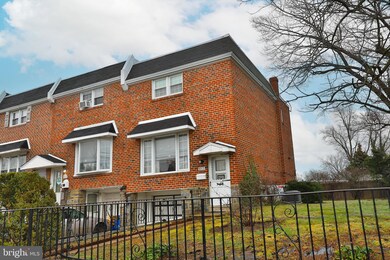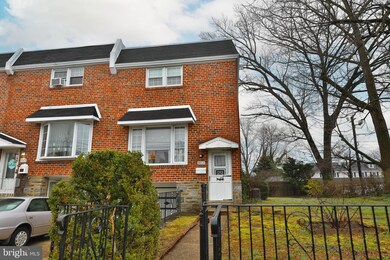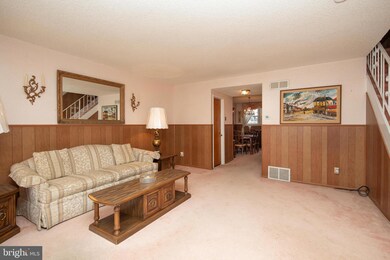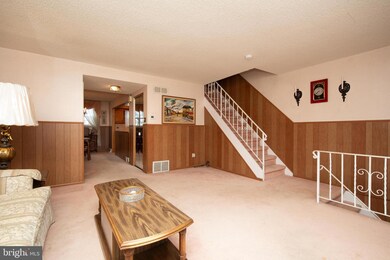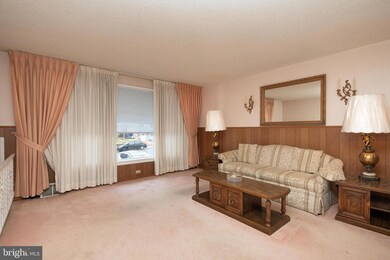
9013 Ashton Rd Philadelphia, PA 19136
Torresdale NeighborhoodHighlights
- Wood Flooring
- 1 Car Attached Garage
- Bay Window
- No HOA
- Eat-In Kitchen
- Living Room
About This Home
As of April 2024This impressive end-of-row Air-lite home boasts a sprawling side and backyard, completely fenced in, and perfectly positioned in the highly sought-after Holme Circle neighborhood of Northeast Philadelphia. Upon entering, you'll be welcomed by a spacious living room seamlessly flowing into the dining area and eat-in kitchen, featuring a new dishwasher, sleek stainless steel stove, pantry, and a convenient desk/bar area. The first floor also includes a convenient half bath for added comfort and functionality. Upstairs, the second floor accommodates a generously sized main bedroom alongside two comfortably proportioned bedrooms, each offering ample closet space, complemented by a full-sized bathroom in the hallway. The basement provides a laundry area, access to a covered space leading to the garage, and a finished family room that opens onto the back patio through sliding glass doors, extending into the fenced-in yard that stretches to the side and front of the property. Home also offers: All newer replacement windows, Hardwood Floors throughout, newer HVAC and Roof (see Seller’s Disclosure). Conveniently located near Roosevelt Blvd, I-95, and the turnpike, with Septa buses/trains in close proximity. Schedule your appointment today to see this exceptional home.
Last Agent to Sell the Property
RE/MAX Keystone License #RS301554 Listed on: 03/07/2024

Townhouse Details
Home Type
- Townhome
Est. Annual Taxes
- $2,945
Year Built
- Built in 1957
Lot Details
- 4,417 Sq Ft Lot
- Lot Dimensions are 46.00 x 95.00
- Property is Fully Fenced
Parking
- 1 Car Attached Garage
- 2 Driveway Spaces
- Basement Garage
- Front Facing Garage
- On-Street Parking
Home Design
- AirLite
- Flat Roof Shape
- Block Foundation
- Pitched Roof
- Asbestos Shingle Roof
- Masonry
Interior Spaces
- 1,296 Sq Ft Home
- Property has 2 Levels
- Ceiling Fan
- Replacement Windows
- Bay Window
- Family Room
- Living Room
- Dining Room
Kitchen
- Eat-In Kitchen
- Gas Oven or Range
- <<builtInRangeToken>>
- <<builtInMicrowave>>
- Dishwasher
Flooring
- Wood
- Carpet
Bedrooms and Bathrooms
- 3 Bedrooms
- En-Suite Primary Bedroom
Laundry
- Laundry Room
- Dryer
- Washer
Partially Finished Basement
- Heated Basement
- Walk-Out Basement
- Basement Fills Entire Space Under The House
- Front and Rear Basement Entry
- Laundry in Basement
- Basement Windows
Utilities
- Forced Air Heating and Cooling System
- Natural Gas Water Heater
Community Details
- No Home Owners Association
- Holme Circle Subdivision
Listing and Financial Details
- Tax Lot 117
- Assessor Parcel Number 572192589
Ownership History
Purchase Details
Home Financials for this Owner
Home Financials are based on the most recent Mortgage that was taken out on this home.Purchase Details
Similar Homes in the area
Home Values in the Area
Average Home Value in this Area
Purchase History
| Date | Type | Sale Price | Title Company |
|---|---|---|---|
| Deed | $266,000 | Huntingdon Abstract | |
| Deed | -- | -- |
Property History
| Date | Event | Price | Change | Sq Ft Price |
|---|---|---|---|---|
| 06/16/2025 06/16/25 | For Sale | $299,000 | +12.4% | $231 / Sq Ft |
| 04/01/2024 04/01/24 | Sold | $266,000 | +6.4% | $205 / Sq Ft |
| 03/07/2024 03/07/24 | Pending | -- | -- | -- |
| 03/07/2024 03/07/24 | For Sale | $249,900 | -- | $193 / Sq Ft |
Tax History Compared to Growth
Tax History
| Year | Tax Paid | Tax Assessment Tax Assessment Total Assessment is a certain percentage of the fair market value that is determined by local assessors to be the total taxable value of land and additions on the property. | Land | Improvement |
|---|---|---|---|---|
| 2025 | $2,945 | $270,600 | $54,100 | $216,500 |
| 2024 | $2,945 | $270,600 | $54,100 | $216,500 |
| 2023 | $2,945 | $210,400 | $42,080 | $168,320 |
| 2022 | $1,790 | $165,400 | $42,080 | $123,320 |
| 2021 | $2,420 | $0 | $0 | $0 |
| 2020 | $2,420 | $0 | $0 | $0 |
| 2019 | $2,279 | $0 | $0 | $0 |
| 2018 | $2,196 | $0 | $0 | $0 |
| 2017 | $2,196 | $0 | $0 | $0 |
| 2016 | $1,776 | $0 | $0 | $0 |
| 2015 | $1,700 | $0 | $0 | $0 |
| 2014 | -- | $156,900 | $93,189 | $63,711 |
| 2012 | -- | $20,064 | $4,000 | $16,064 |
Agents Affiliated with this Home
-
Mike Yuan

Seller's Agent in 2025
Mike Yuan
Home Vista Realty
(267) 808-3890
88 Total Sales
-
Eileen Longo

Seller's Agent in 2024
Eileen Longo
RE/MAX
(215) 317-3002
3 in this area
46 Total Sales
-
Jennifer Visco

Buyer's Agent in 2024
Jennifer Visco
RE/MAX
(215) 806-0426
1 in this area
51 Total Sales
Map
Source: Bright MLS
MLS Number: PAPH2327564
APN: 572192589
- 2810 Tremont St
- 2858 Tremont St
- 2817 Willits Rd
- 2871 Tremont St
- 2738 Maxwell St
- 9036 Cloverly Rd
- 2861 Sebring Rd
- 2831 Sebring Rd
- 2942 Arlan Ave
- 2737 Willits Rd
- 9199 Ryerson Rd
- 10 Shipley Place
- 3109 Willits Rd
- 9280 Angus Place
- 9206 Horatio Rd
- 4R & 6 Old Ashton Rd
- 2777 Welsh Rd
- 2630 Taunton St
- 9427 Fairgreen Ln
- 2759 Axe Factory Rd
