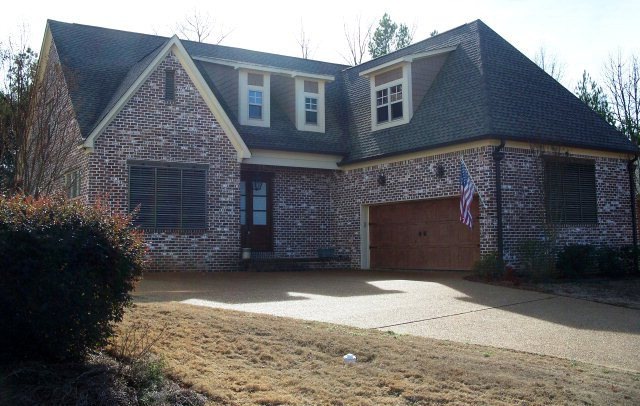
9014 Bristol Cove Oxford, MS 38655
Highlights
- French Architecture
- Cathedral Ceiling
- Main Floor Primary Bedroom
- Central Elementary School Rated A-
- Wood Flooring
- Bonus Room
About This Home
As of May 2025Charming Wellsgate home. Residents & guests enjoy watching Geese on the lake while walking. Spacious floor plan that flows through various entertaining areas--family room with fireplace, formal dining room that easily accommodates family & friends. Kitchen features granite counters & bar, custom cabinets, travertine tile, tongue & groove ceilings, breakfast area. Front porch & rear covered grilling porch. Master bedroom with 2 walk-in closets & door to covered back porch. Almost finished upstairs 315sf bonus room/4th bedroom--needs paint, carpet--ductwork is done but needs to be hooked up.
Home Details
Home Type
- Single Family
Est. Annual Taxes
- $3,845
Year Built
- Built in 2008
Parking
- 2 Car Garage
Home Design
- French Architecture
- Brick or Stone Mason
- Slab Foundation
- Frame Construction
- Architectural Shingle Roof
- HardiePlank Type
Interior Spaces
- 2,550 Sq Ft Home
- 2-Story Property
- Cathedral Ceiling
- Ceiling Fan
- Gas Fireplace
- Double Pane Windows
- Vinyl Clad Windows
- Family Room
- Dining Room
- Bonus Room
- Home Security System
Kitchen
- Electric Range
- Recirculated Exhaust Fan
- <<microwave>>
- Dishwasher
- Granite Countertops
- Disposal
Flooring
- Wood
- Carpet
- Ceramic Tile
Bedrooms and Bathrooms
- 3 Bedrooms | 1 Primary Bedroom on Main
- Walk-In Closet
Laundry
- Laundry on main level
- Washer and Dryer Hookup
Utilities
- Cooling Available
- Central Heating
- Heating System Uses Natural Gas
- Gas Water Heater
- Community Sewer or Septic
- Cable TV Available
Additional Features
- Porch
- Zoning described as SUBDIVISION COVENANT
Community Details
- Property has a Home Owners Association
- Association fees include ground maintenance
- Wellsgate Subdivision
Listing and Financial Details
- Tax Lot 300
- Assessor Parcel Number 146Y23079.00
Ownership History
Purchase Details
Home Financials for this Owner
Home Financials are based on the most recent Mortgage that was taken out on this home.Purchase Details
Home Financials for this Owner
Home Financials are based on the most recent Mortgage that was taken out on this home.Purchase Details
Home Financials for this Owner
Home Financials are based on the most recent Mortgage that was taken out on this home.Purchase Details
Home Financials for this Owner
Home Financials are based on the most recent Mortgage that was taken out on this home.Similar Homes in Oxford, MS
Home Values in the Area
Average Home Value in this Area
Purchase History
| Date | Type | Sale Price | Title Company |
|---|---|---|---|
| Quit Claim Deed | -- | None Listed On Document | |
| Warranty Deed | -- | None Listed On Document | |
| Warranty Deed | -- | None Available | |
| Warranty Deed | -- | None Available |
Mortgage History
| Date | Status | Loan Amount | Loan Type |
|---|---|---|---|
| Open | $440,000 | New Conventional | |
| Previous Owner | $215,000 | New Conventional | |
| Previous Owner | $235,000 | New Conventional | |
| Previous Owner | $267,120 | New Conventional | |
| Previous Owner | $254,500 | New Conventional | |
| Previous Owner | $261,500 | New Conventional | |
| Previous Owner | $32,710 | Unknown | |
| Previous Owner | $261,680 | New Conventional |
Property History
| Date | Event | Price | Change | Sq Ft Price |
|---|---|---|---|---|
| 05/21/2025 05/21/25 | Sold | -- | -- | -- |
| 03/27/2025 03/27/25 | Pending | -- | -- | -- |
| 03/14/2025 03/14/25 | For Sale | $689,000 | +99.8% | $232 / Sq Ft |
| 06/27/2014 06/27/14 | Sold | -- | -- | -- |
| 05/28/2014 05/28/14 | Pending | -- | -- | -- |
| 04/10/2014 04/10/14 | For Sale | $344,900 | -- | $135 / Sq Ft |
Tax History Compared to Growth
Tax History
| Year | Tax Paid | Tax Assessment Tax Assessment Total Assessment is a certain percentage of the fair market value that is determined by local assessors to be the total taxable value of land and additions on the property. | Land | Improvement |
|---|---|---|---|---|
| 2024 | $3,075 | $31,779 | $0 | $0 |
| 2023 | $3,075 | $31,779 | $0 | $0 |
| 2022 | $2,862 | $31,779 | $0 | $0 |
| 2021 | $1,057 | $31,779 | $0 | $0 |
| 2020 | $1,003 | $31,187 | $0 | $0 |
| 2019 | $1,003 | $31,187 | $0 | $0 |
| 2018 | $1,003 | $31,187 | $0 | $0 |
| 2017 | $1,003 | $31,187 | $0 | $0 |
| 2016 | $875 | $28,670 | $0 | $0 |
| 2015 | -- | $28,670 | $0 | $0 |
| 2014 | -- | $43,005 | $0 | $0 |
Agents Affiliated with this Home
-
Anne Fair
A
Seller's Agent in 2025
Anne Fair
Marchbanks Real Estate
(662) 816-7606
101 Total Sales
-
Blake Cannon

Buyer's Agent in 2025
Blake Cannon
Cannon Cleary McGraw
(662) 380-7144
490 Total Sales
Map
Source: North Central Mississippi REALTORS®
MLS Number: 131403
APN: 146Y-23-079.00
- 22008 Halliburton Cove
- 509 Prescott Cove
- 456 Highway 6 W
- 424 Meadowlawn Dr
- 1100 E Wellsgate Dr
- 1008 Pr 3097
- 1201 Pr 3097
- 120 Merion Blvd
- 1703 Pr 3097
- 116 Merion Blvd
- 2000 W Wellsgate Dr
- 1986 W Wellsgate Dr
- 205 Woodlawn Dr
- 224 Massee Cir
- 220 Woodlawn Dr
- 165 Pr 3049
- 8003 Lake Cove
- 212 Private Road 3049
- 8005 Lake Cove
- 803 Corley Ln
