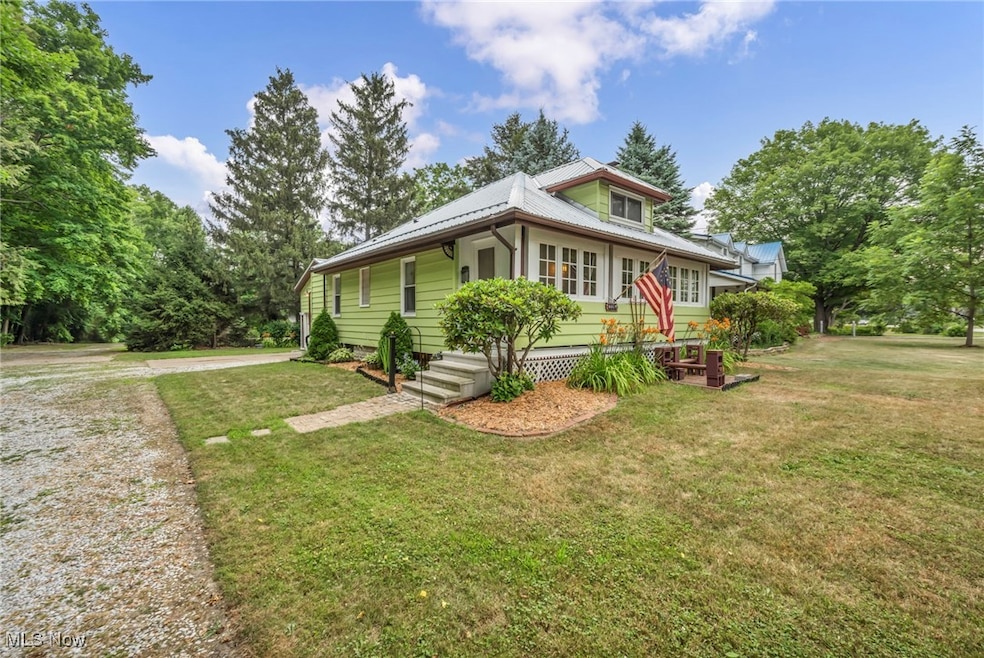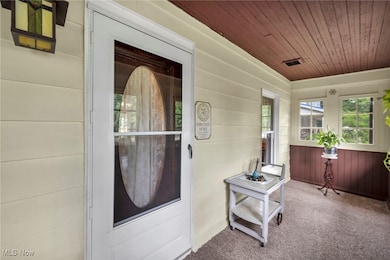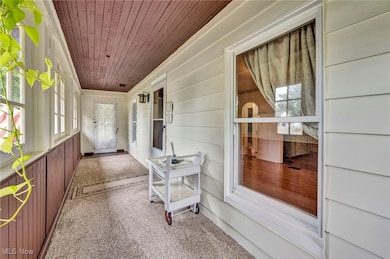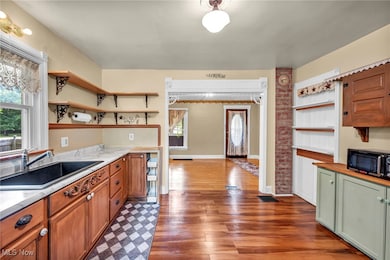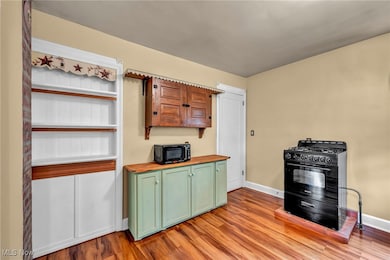
9017 Lakeshore Blvd Mentor, OH 44060
Estimated payment $1,412/month
Highlights
- Popular Property
- No HOA
- 2 Car Attached Garage
- Orchard Hollow Elementary School Rated A-
- Enclosed patio or porch
- Eat-In Kitchen
About This Home
Welcome to this Beautiful Well Maintained Mentor Bungalow Home that blends timeless character with today’s comforts. An enclosed front porch, perfect for relaxing year-round, provides entrance to this Heritage Home. An inviting living room with hard-wood floors and a vented gas fireplace. Kitchen has a new gas stove, open shelves, unique custom built cabinetry, butcher block counter on a cabinet, large single bowl sink and vinyl plank floors. Kitchen windows provide plenty of natural lighting with a view of the private patio. A Beautifully remodeled full bathroom with unique finishing touches and walk-in shower! Two first-floor bedrooms with hard-wood floors. The primary bedroom features carpet and hardwood flooring, makeup area and Jewelry Armoire. Private third bedroom on the finished upper level, ideal for a guest room, home office, or creative space. On the lower level you will find a carpeted room for a possible office space, a rec. area with an electric fireplace and area rug. There is a place ready for your own potbelly stove also! You will find a soaking claw-foot bathtub and sink installed and ready for the final plumbing touches for an additional completed full bathroom! A Tastefully designed closed-in entryway that provides an entrance to the home, lower level, garage or to the nicely landscaped private patio with a gas hook for grill and privacy fence. This home also features a freshly painted, heated-attached two car garage with additional storage space. NEW METAL ROOF in 2023. A larger shed with electricity for added storage! All appliances stay! This home is truly move-in ready and waiting for its next proud owner. Call me today for your Private Showing!
Listing Agent
HomeSmart Real Estate Momentum LLC Brokerage Email: sandyleonard77@gmail.com, 440-479-7379 License #2015005368 Listed on: 07/18/2025

Home Details
Home Type
- Single Family
Est. Annual Taxes
- $2,317
Year Built
- Built in 1946
Lot Details
- 8,342 Sq Ft Lot
- Privacy Fence
- Wood Fence
- Back Yard Fenced
Parking
- 2 Car Attached Garage
- Garage Door Opener
- Driveway
Home Design
- Bungalow
- Metal Roof
- Aluminum Siding
Interior Spaces
- 2-Story Property
- Gas Fireplace
- Entrance Foyer
- Living Room with Fireplace
- Fire and Smoke Detector
Kitchen
- Eat-In Kitchen
- Range
- Microwave
Bedrooms and Bathrooms
- 3 Bedrooms | 2 Main Level Bedrooms
- 1 Full Bathroom
Laundry
- Dryer
- Washer
Partially Finished Basement
- Basement Fills Entire Space Under The House
- Sump Pump
Outdoor Features
- Enclosed patio or porch
Utilities
- Forced Air Heating and Cooling System
- Heating System Uses Gas
- Septic Tank
Community Details
- No Home Owners Association
Listing and Financial Details
- Home warranty included in the sale of the property
- Assessor Parcel Number 16-D-109-0-00-010-0
Map
Home Values in the Area
Average Home Value in this Area
Tax History
| Year | Tax Paid | Tax Assessment Tax Assessment Total Assessment is a certain percentage of the fair market value that is determined by local assessors to be the total taxable value of land and additions on the property. | Land | Improvement |
|---|---|---|---|---|
| 2023 | $4,215 | $40,560 | $7,920 | $32,640 |
| 2022 | $1,928 | $40,560 | $7,920 | $32,640 |
| 2021 | $2,274 | $48,130 | $15,490 | $32,640 |
| 2020 | $2,166 | $40,120 | $12,920 | $27,200 |
| 2019 | $2,168 | $40,120 | $12,920 | $27,200 |
| 2018 | $2,161 | $38,200 | $15,490 | $22,710 |
| 2017 | $2,162 | $38,200 | $15,490 | $22,710 |
| 2016 | $2,147 | $38,200 | $15,490 | $22,710 |
| 2015 | $1,917 | $38,200 | $15,490 | $22,710 |
| 2014 | $1,945 | $38,200 | $15,490 | $22,710 |
| 2013 | $1,947 | $38,200 | $15,490 | $22,710 |
Property History
| Date | Event | Price | Change | Sq Ft Price |
|---|---|---|---|---|
| 07/18/2025 07/18/25 | For Sale | $220,000 | -- | $139 / Sq Ft |
Purchase History
| Date | Type | Sale Price | Title Company |
|---|---|---|---|
| Survivorship Deed | $105,000 | None Available | |
| Warranty Deed | $100,700 | Enterprise Title | |
| Deed | -- | -- |
Mortgage History
| Date | Status | Loan Amount | Loan Type |
|---|---|---|---|
| Open | $95,550 | Credit Line Revolving | |
| Closed | $99,144 | FHA |
Similar Homes in Mentor, OH
Source: MLS Now
MLS Number: 5135096
APN: 16-D-109-0-00-010
- 5641 Cardinal Dr
- 5710 Cardinal Dr
- 8736 Blue Heron Way
- 8778 Wheeler Ct
- 8744 Blue Heron Way
- 29 Dove Ln
- 9124 Dove Ln
- 9129 Dove Ln
- 9106 Dove Ln
- 8687 Prairie Grass Ln
- 5472 Wixford Ln
- 5020 Orchard Rd
- 5026 Wake Robin Rd
- 5411 W Heisley Rd
- 5025 Lakeview Dr
- 5019 Lakeview Dr
- 6111 Brownstone Ct
- 4906 Orchard Rd
- 4911 Glenn Lodge Rd
- 4903 Marigold Rd
- 5650 Emerald Ct
- 842 Cobblestone Cir
- 1386 Elizabeth Blvd
- 5980 Marine Parkway Dr
- 120 Nye Rd
- 5779 S Winds Dr
- 1059 Newell St
- 1 Peppertree Ln
- 6293 Meldon Dr
- 5782 Andrews Rd
- 5571 N Chagrin Dr Unit ID1061078P
- 1651 Mentor Ave Unit 4000
- 7701 Sharon Dr
- 55 Grant St
- 534 Eagle St Unit UPSTAIRS
- 5908 Suwanee Dr
- 444 Station 44 Place
- 9791 Woodcreek Dr
- 7500 Lake Shore Blvd
- 9880 Old Johnnycake
