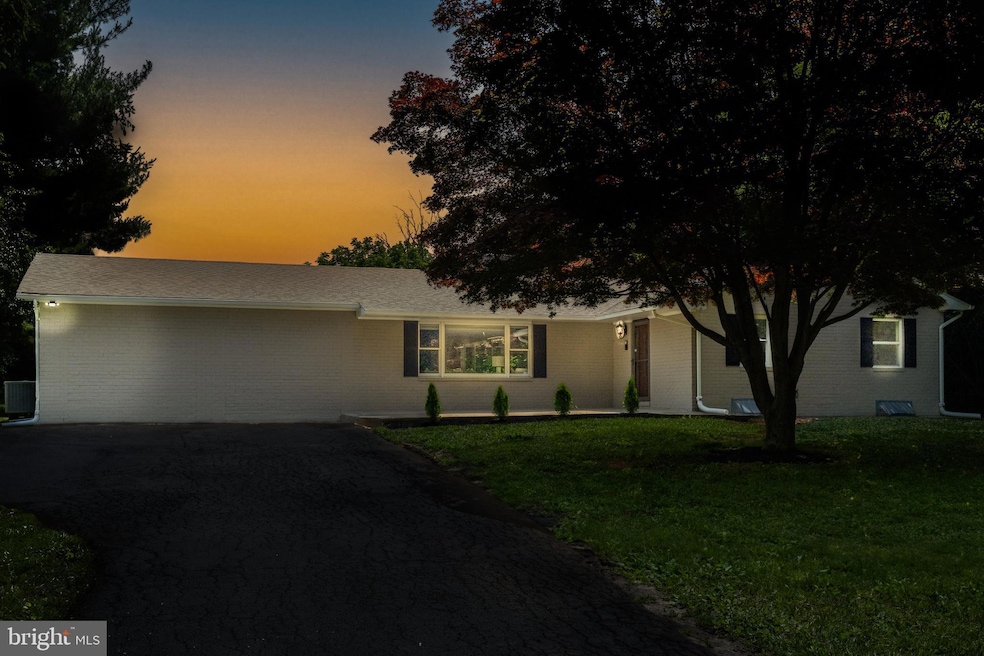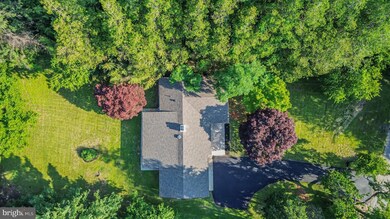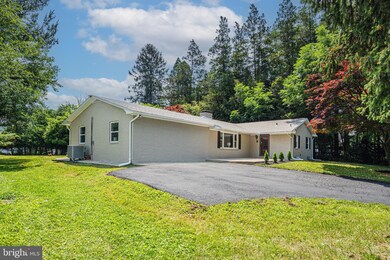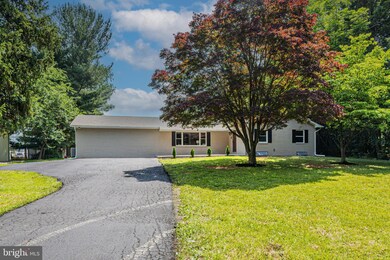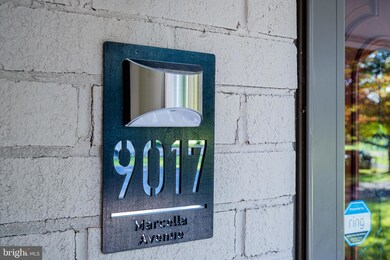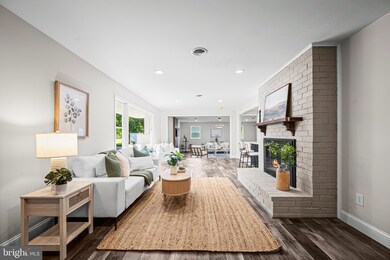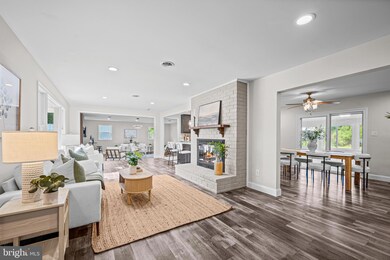
9017 Marcella Ave Randallstown, MD 21133
Highlights
- 0.81 Acre Lot
- Main Floor Bedroom
- No HOA
- Rambler Architecture
- 2 Fireplaces
- Upgraded Countertops
About This Home
As of July 2025Multiple offers received. Please submit highest and best offers by 8PM Monday June 16th. - Refined Elegance Meets Modern Comfort in Randallstown - Welcome to this meticulously renovated residence in the heart of Randallstown, offering an impressive 4,401 square feet of thoughtfully designed living space. Sitting centered on a nearly one acre lot, this stately home features five spacious bedrooms and three full bathrooms, providing ample room for family living and entertaining guests.
Step inside to discover a formal living area showcasing a magnificent double-sided fireplace that also serves the elegant dining room—perfect for those special gatherings where ambiance matters. The designer kitchen stands as the heart of this home, boasting soft-close cabinetry, luxurious quartz countertops, stainless steel appliances, and a convenient pasta arm—because who doesn't appreciate a little culinary convenience?
Energy efficiency meets comfort with newly installed dual-zoned heating and cooling systems that allow for personalized temperature control throughout the seasons. The brand new roof and energy-efficient windows further enhance this home's sustainability profile while reducing utility costs—your wallet will thank you almost as much as the environment.
The sun-room offers a tranquil retreat with abundant natural light streaming through numerous windows—an ideal spot for morning coffee or evening relaxation. Three well-appointed bedrooms and two full, modernized bathrooms occupy the main level, while the lower level hosts two additional bedrooms and another full bathroom.
Speaking of the lower level, the fully finished basement provides versatile space for whatever your lifestyle demands—home office, fitness area, entertainment zone, or perhaps all three! Why choose when you have the space to accommodate multiple functions?
Outside, a long asphalt driveway offers convenient parking for residents and visitors alike. The generous lot provides both privacy and openness—quiet and private without feeling isolated from the community.
Located in a rarely available Randallstown location, this property balances peaceful residential living with accessibility to amenities. With its thoughtful renovations and spacious layout, this exceptional home awaits a new chapter with discerning owners who appreciate quality craftsmanship and modern conveniences. Schedule your private tour today, and take the first step to making this property gem yours!
Home Details
Home Type
- Single Family
Est. Annual Taxes
- $4,321
Year Built
- Built in 1976
Home Design
- Rambler Architecture
- Brick Exterior Construction
- Block Foundation
- Architectural Shingle Roof
- Vinyl Siding
Interior Spaces
- Property has 2 Levels
- Recessed Lighting
- 2 Fireplaces
- Double Sided Fireplace
- Fireplace With Glass Doors
- Replacement Windows
- Family Room Off Kitchen
- Laundry in unit
Kitchen
- Stainless Steel Appliances
- Kitchen Island
- Upgraded Countertops
Flooring
- Ceramic Tile
- Luxury Vinyl Plank Tile
Bedrooms and Bathrooms
Finished Basement
- Connecting Stairway
- Interior and Exterior Basement Entry
Parking
- 6 Parking Spaces
- 6 Driveway Spaces
Accessible Home Design
- More Than Two Accessible Exits
- Level Entry For Accessibility
Utilities
- Central Heating and Cooling System
- Water Treatment System
- Well
- Electric Water Heater
Additional Features
- Energy-Efficient Windows
- 0.81 Acre Lot
Community Details
- No Home Owners Association
- Randallstown Subdivision
Listing and Financial Details
- Assessor Parcel Number 04020204501181
Ownership History
Purchase Details
Home Financials for this Owner
Home Financials are based on the most recent Mortgage that was taken out on this home.Purchase Details
Home Financials for this Owner
Home Financials are based on the most recent Mortgage that was taken out on this home.Purchase Details
Purchase Details
Similar Homes in Randallstown, MD
Home Values in the Area
Average Home Value in this Area
Purchase History
| Date | Type | Sale Price | Title Company |
|---|---|---|---|
| Deed | $283,550 | Advantage Title | |
| Interfamily Deed Transfer | -- | Accommodation | |
| Deed | $167,000 | -- | |
| Deed | $80,000 | -- |
Mortgage History
| Date | Status | Loan Amount | Loan Type |
|---|---|---|---|
| Previous Owner | $290,500 | Construction | |
| Previous Owner | $252,000 | New Conventional |
Property History
| Date | Event | Price | Change | Sq Ft Price |
|---|---|---|---|---|
| 07/18/2025 07/18/25 | Sold | $500,000 | 0.0% | $114 / Sq Ft |
| 06/12/2025 06/12/25 | For Sale | $499,900 | +76.3% | $114 / Sq Ft |
| 04/24/2025 04/24/25 | Sold | $283,550 | -0.5% | $123 / Sq Ft |
| 12/18/2024 12/18/24 | Price Changed | $285,000 | +90.0% | $124 / Sq Ft |
| 12/17/2024 12/17/24 | Pending | -- | -- | -- |
| 11/27/2024 11/27/24 | For Sale | $150,000 | -- | $65 / Sq Ft |
Tax History Compared to Growth
Tax History
| Year | Tax Paid | Tax Assessment Tax Assessment Total Assessment is a certain percentage of the fair market value that is determined by local assessors to be the total taxable value of land and additions on the property. | Land | Improvement |
|---|---|---|---|---|
| 2025 | $5,110 | $384,033 | -- | -- |
| 2024 | $5,110 | $356,500 | $92,300 | $264,200 |
| 2023 | $2,395 | $331,433 | $0 | $0 |
| 2022 | $4,420 | $306,367 | $0 | $0 |
| 2021 | $3,853 | $281,300 | $92,300 | $189,000 |
| 2020 | $4,013 | $270,000 | $0 | $0 |
| 2019 | $3,135 | $258,700 | $0 | $0 |
| 2018 | $3,692 | $247,400 | $92,300 | $155,100 |
| 2017 | $3,588 | $247,400 | $0 | $0 |
| 2016 | $3,235 | $247,400 | $0 | $0 |
| 2015 | $3,235 | $271,400 | $0 | $0 |
| 2014 | $3,235 | $271,400 | $0 | $0 |
Agents Affiliated with this Home
-
Sukhdip Kang

Seller's Agent in 2025
Sukhdip Kang
Samson Properties
(410) 336-4187
3 in this area
66 Total Sales
-
Paul Cooper

Seller's Agent in 2025
Paul Cooper
Alex Cooper Auctioneers, Inc.
(410) 977-4707
1 in this area
132 Total Sales
-
Bob Chew

Buyer's Agent in 2025
Bob Chew
Samson Properties
(410) 995-9600
10 in this area
2,760 Total Sales
-
datacorrect BrightMLS
d
Buyer's Agent in 2025
datacorrect BrightMLS
Non Subscribing Office
-
Allyson Koncke
A
Buyer Co-Listing Agent in 2025
Allyson Koncke
Samson Properties
(240) 793-9239
16 Total Sales
Map
Source: Bright MLS
MLS Number: MDBC2130956
APN: 02-0204501181
- 3418 Carroll Ave
- 3506 Bayer Ave
- 8818 Greens Ln
- 3332 Offutt Rd
- 9016 Samoset Rd
- 3320 Offutt Rd
- 3618 Briarstone Rd
- 3807 Mcdonogh Rd
- 3510 Tali Dr
- 8808 Church Ln
- 9210 Liberty Rd
- 3700 Eastman Rd
- 3706 Lamoine Rd
- 9303 Samoset Rd
- 3709 Norris Ave
- 9021 Meadow Heights Rd
- 9321 Hoffmaster Way
- 9044 Allenswood Rd
- 0 Old Court Rd Parcel 631
- 3715 Hendon Rd
