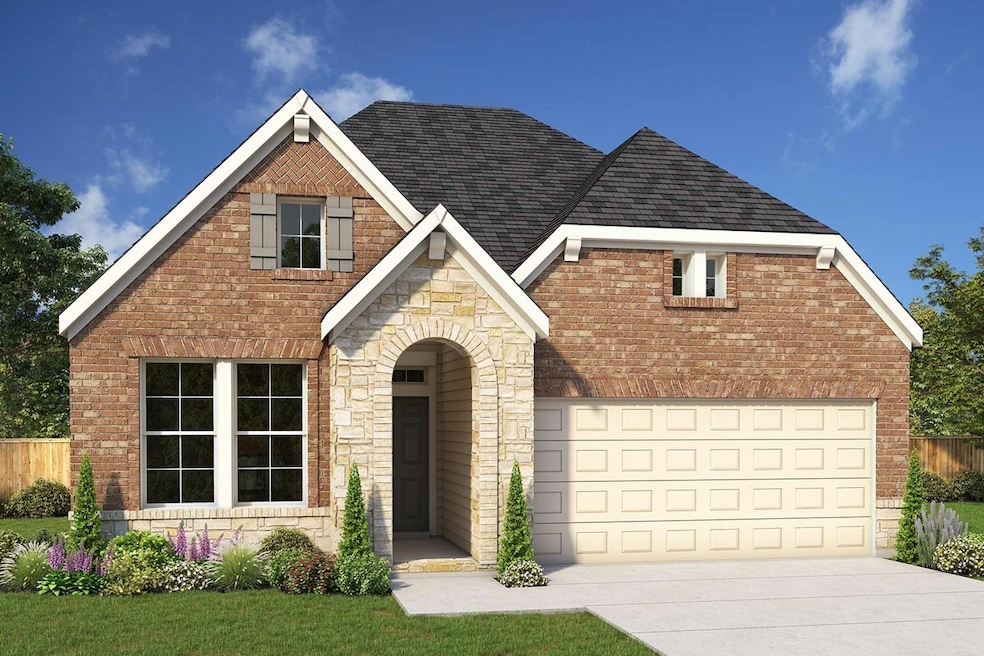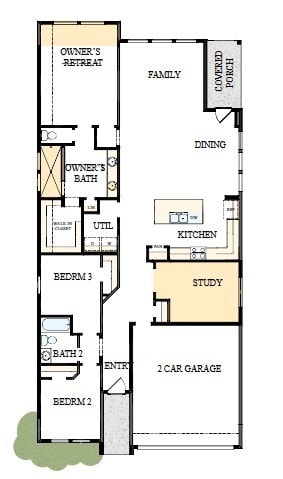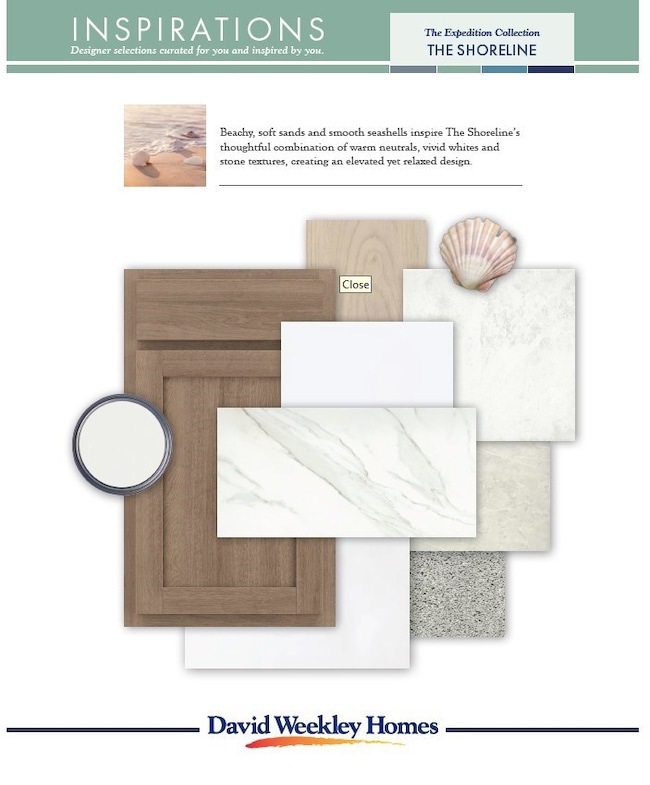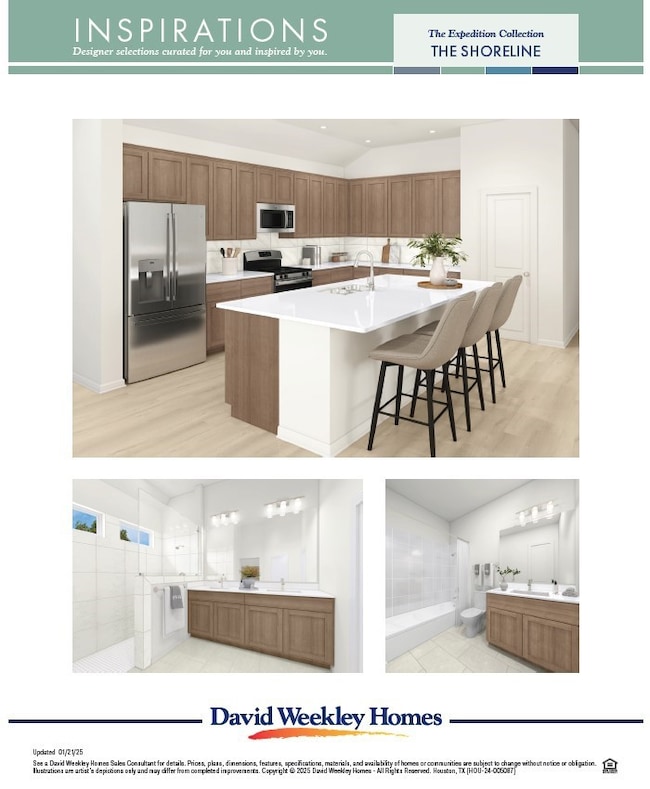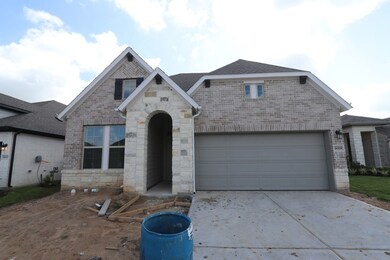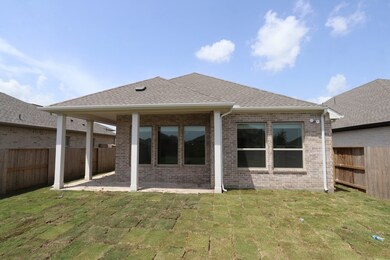
9019 Caribou Ct Manvel, TX 77578
Estimated payment $2,480/month
Highlights
- Under Construction
- Deck
- High Ceiling
- Home Energy Rating Service (HERS) Rated Property
- Contemporary Architecture
- Solid Surface Countertops
About This Home
Nestled in the scenic new section of Forest Trails, explore The Gladesdale - a quick move-in home boasting no back neighbors, where modern convenience seamlessly blends with timeless elegance. Tailor your ideal home office, cozy library, or lively family entertainment area within the welcoming study.
Indulge in culinary delights in the epicurean kitchen, equipped with a central presentation island and ample storage for all your cooking essentials. With an open floor plan, natural light fills your living space, offering boundless opportunities for personalization and decor. Each spare bedroom provides generous space for creativity and growth. Retire to your Owner's Retreat at day's end, a peaceful sanctuary featuring a luxurious en suite bathroom and expansive walk-in closet.
Listing Agent
Weekley Properties Beverly Bradley License #0181890 Listed on: 04/16/2025
Home Details
Home Type
- Single Family
Year Built
- Built in 2025 | Under Construction
Lot Details
- 7,419 Sq Ft Lot
- Southeast Facing Home
- Back Yard Fenced
- Sprinkler System
HOA Fees
- $106 Monthly HOA Fees
Parking
- 2 Car Attached Garage
Home Design
- Contemporary Architecture
- Traditional Architecture
- Brick Exterior Construction
- Slab Foundation
- Composition Roof
- Stone Siding
Interior Spaces
- 1,866 Sq Ft Home
- 1-Story Property
- High Ceiling
- Ceiling Fan
- Family Room Off Kitchen
- Home Office
- Utility Room
- Washer and Gas Dryer Hookup
Kitchen
- Convection Oven
- Gas Range
- Microwave
- Dishwasher
- Kitchen Island
- Solid Surface Countertops
- Disposal
Flooring
- Carpet
- Tile
Bedrooms and Bathrooms
- 3 Bedrooms
- 2 Full Bathrooms
- Double Vanity
Home Security
- Security System Owned
- Hurricane or Storm Shutters
- Fire and Smoke Detector
Eco-Friendly Details
- Home Energy Rating Service (HERS) Rated Property
- ENERGY STAR Qualified Appliances
- Energy-Efficient Windows with Low Emissivity
- Energy-Efficient HVAC
- Energy-Efficient Lighting
- Energy-Efficient Insulation
- Energy-Efficient Thermostat
- Ventilation
Outdoor Features
- Deck
- Covered patio or porch
Schools
- Bennett Elementary School
- Caffey Junior High School
- Iowa Colony High School
Utilities
- Forced Air Zoned Heating and Cooling System
- Heating System Uses Gas
- Programmable Thermostat
Listing and Financial Details
- Seller Concessions Offered
Community Details
Overview
- Inframark Association, Phone Number (281) 870-0585
- Built by David Weekley Homes
- Meridiana Subdivision
Recreation
- Community Pool
Map
Home Values in the Area
Average Home Value in this Area
Property History
| Date | Event | Price | Change | Sq Ft Price |
|---|---|---|---|---|
| 07/16/2025 07/16/25 | Pending | -- | -- | -- |
| 07/15/2025 07/15/25 | Price Changed | $363,000 | +0.8% | $195 / Sq Ft |
| 06/17/2025 06/17/25 | Price Changed | $360,000 | -4.0% | $193 / Sq Ft |
| 06/11/2025 06/11/25 | Price Changed | $375,000 | -1.3% | $201 / Sq Ft |
| 05/13/2025 05/13/25 | Price Changed | $379,990 | -3.8% | $204 / Sq Ft |
| 05/05/2025 05/05/25 | Price Changed | $394,990 | +0.2% | $212 / Sq Ft |
| 04/29/2025 04/29/25 | Price Changed | $394,181 | +0.1% | $211 / Sq Ft |
| 04/16/2025 04/16/25 | For Sale | $393,728 | -- | $211 / Sq Ft |
Similar Homes in the area
Source: Houston Association of REALTORS®
MLS Number: 12065686
- 9035 Grey Fox Trail
- 8907 Moose Trail
- 9003 Grey Fox Trail
- 9007 Grey Fox Trail
- 8902 Red Wolf Place
- 8923 Moose Trail
- 6039 Cottontail Ln
- 6046 Cottontail Ln
- 6014 Cottontail Ln
- 8938 Moose Trail
- 5302 Majestic Ct
- 5302 Majestic Ct
- 5302 Majestic Ct
- 5302 Majestic Ct
- 5302 Majestic Ct
- 5302 Majestic Ct
- 5302 Majestic Ct
- 5302 Majestic Ct
- 5302 Majestic Ct
- 5302 Majestic Ct
