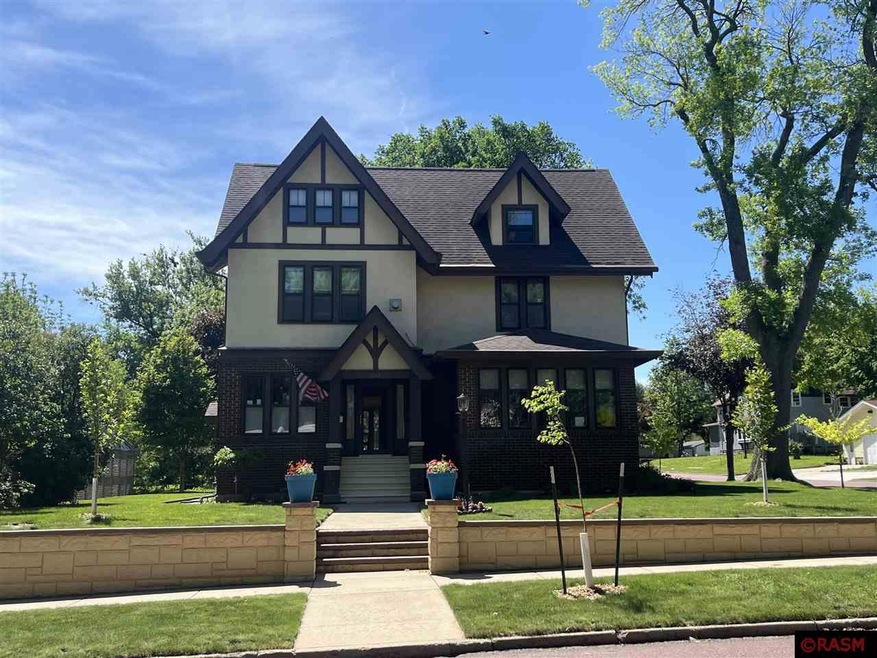
902 902 S 2nd Ave St. James, MN 56081
Highlights
- Deck
- 2 Car Attached Garage
- Bathroom on Main Level
- Corner Lot
- Patio
- Forced Air Heating and Cooling System
About This Home
As of July 2024Absolutely stunning Victorian home located on a spacious, shady, corner lot. You walk into the front entrance with ceramic tile floor, then into the foyer which has beautiful woodwork imported from Norway, hardwood floors, pocket doors, built-in Grandfather clock, office with lots of built-in shelving, and half bath with ceramic tile walls. The kitchen has custom made oak cabinets, ceramic tile flooring, and eat-in area with patio door to deck and backyard. There is a formal dining room with gas fireplace surrounded by marble, gorgeous Colonnades leading to the living room, and French glass doors to the sunroom that is encompassed by windows. The second floor consists of four bedrooms including primary which has gas fireplace also surrounded by marble tile. There is a full bath with ceramic tile walls, tub and separate step-in shower, very rare for a home built in this era! The third floor has its own electric heating system and is completely finished with family room that has a pool table and area for games or lounging as well as the fifth bedroom. The full basement has tons of storage, mechanical area, newer forced air Amana furnace with central air, Culligan softener, 50-gallon gas water heater, 150-Amp CB main panel and two additional 100-Amp CB panels to accommodate the supplemental EBB heat throughout the house, laundry room, pantry and entrance to the attached double garage. The exterior of the home is brick, topped with stately stucco along with updated windows. The yard is very nicely landscaped, Merrill magnolia trees, poured, stone stamped, concrete, retaining wall, private deck, basketball court, and storage shed. This home has been meticulously maintained with attention to every detail! Homes like this rarely come on the market for sale!
Home Details
Home Type
- Single Family
Est. Annual Taxes
- $1,483
Year Built
- Built in 1910
Lot Details
- 0.26 Acre Lot
- Lot Dimensions are 75' x 150'
- Corner Lot
Home Design
- Brick Exterior Construction
- Poured Concrete
- Frame Construction
- Asphalt Shingled Roof
- Stucco Exterior
Interior Spaces
- 2,837 Sq Ft Home
- Unfinished Basement
- Basement Fills Entire Space Under The House
Bedrooms and Bathrooms
- 5 Bedrooms
- Bathroom on Main Level
Parking
- 2 Car Attached Garage
- Driveway
Outdoor Features
- Deck
- Patio
- Storage Shed
Utilities
- Forced Air Heating and Cooling System
- Baseboard Heating
- Gas Water Heater
- Water Softener is Owned
Listing and Financial Details
- Assessor Parcel Number 20.100.2290
Ownership History
Purchase Details
Home Financials for this Owner
Home Financials are based on the most recent Mortgage that was taken out on this home.Similar Homes in the area
Home Values in the Area
Average Home Value in this Area
Purchase History
| Date | Type | Sale Price | Title Company |
|---|---|---|---|
| Deed | $259,500 | -- |
Property History
| Date | Event | Price | Change | Sq Ft Price |
|---|---|---|---|---|
| 03/17/2025 03/17/25 | For Sale | $279,900 | +7.9% | $99 / Sq Ft |
| 07/30/2024 07/30/24 | Sold | $259,500 | -0.2% | $91 / Sq Ft |
| 06/18/2024 06/18/24 | Pending | -- | -- | -- |
| 05/24/2024 05/24/24 | For Sale | $259,900 | -- | $92 / Sq Ft |
Tax History Compared to Growth
Tax History
| Year | Tax Paid | Tax Assessment Tax Assessment Total Assessment is a certain percentage of the fair market value that is determined by local assessors to be the total taxable value of land and additions on the property. | Land | Improvement |
|---|---|---|---|---|
| 2024 | $1,518 | $172,100 | $18,900 | $153,200 |
| 2023 | $1,690 | $132,700 | $18,900 | $113,800 |
| 2022 | $1,762 | $127,700 | $15,800 | $111,900 |
| 2021 | $1,706 | $89,300 | $11,400 | $77,900 |
| 2020 | $1,222 | $89,200 | $11,400 | $77,800 |
| 2019 | $1,268 | $89,200 | $11,400 | $77,800 |
| 2018 | $970 | $90,400 | $11,400 | $79,000 |
| 2016 | $834 | $70,200 | $11,400 | $58,800 |
| 2014 | -- | $86,500 | $11,400 | $75,100 |
Agents Affiliated with this Home
-
Kelly Brown
K
Seller's Agent in 2025
Kelly Brown
MAYBERRY REALTY
(507) 317-5590
61 in this area
86 Total Sales
-
Gary Sturm

Seller's Agent in 2024
Gary Sturm
MAYBERRY REALTY
(507) 327-6246
134 in this area
163 Total Sales
Map
Source: REALTOR® Association of Southern Minnesota
MLS Number: 7035010
APN: 20.100.2290
- 214 214 S 10th St
- 901 901 S 6th Ave
- 0000 Minnesota 4
- 913 Weston Ave
- 708 708 S 10th St
- 807 Weston Ave
- 1014 1014 N 8th Ave
- 702 702 S 9th Ave Unit 702 9th Ave S
- 702 9th Ave S
- 909 909 S 8th St
- 1000 1000 S 9th St
- 207 7th Ave S
- 718 718 N 6th St
- 920 920 N 10th Ave
- 922 922 N 10th Ave
- 821 Armstrong Blvd N
- 914 914 S 3rd St
- 521 521 N 4th St
- 521 4th St N
- 915 Armstrong Blvd N
