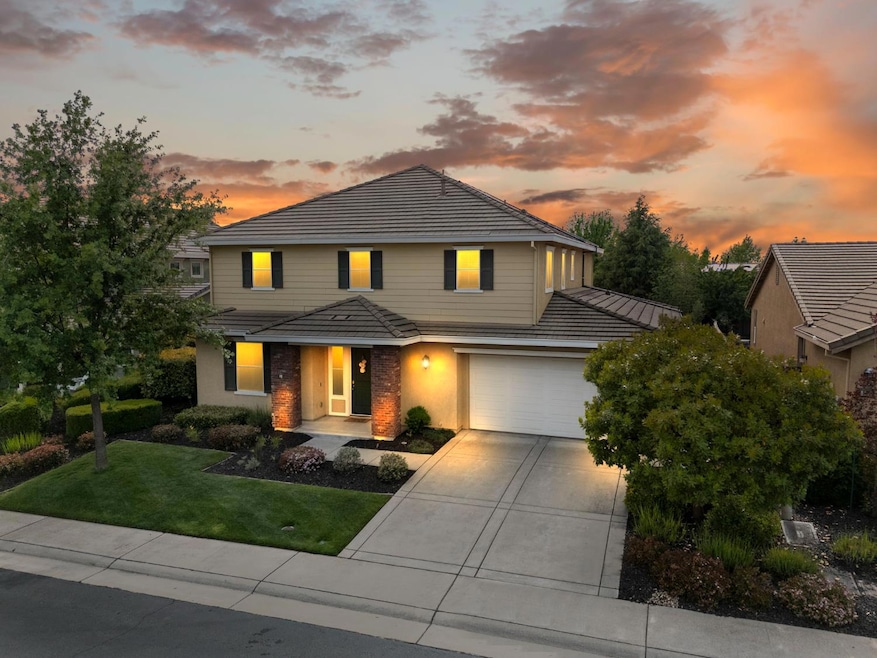
$650,000 Pending
- 5 Beds
- 3 Baths
- 2,074 Sq Ft
- 4529 Jan Dr
- Carmichael, CA
Tucked away in one of Carmichael's most desirable neighborhoods, this spacious 5-bedroom, 3-bathroom home offers 2,074 sq.ft. of charm, character, and comfort on an expansive double lot with RV access! Step inside to discover a flowing layout perfect for modern living, featuring a separate guest wing with a beautifully updated full bath ideal for multi-generational living, visiting guests, or a
Deborah Stafford Better Homes and Gardens RE






