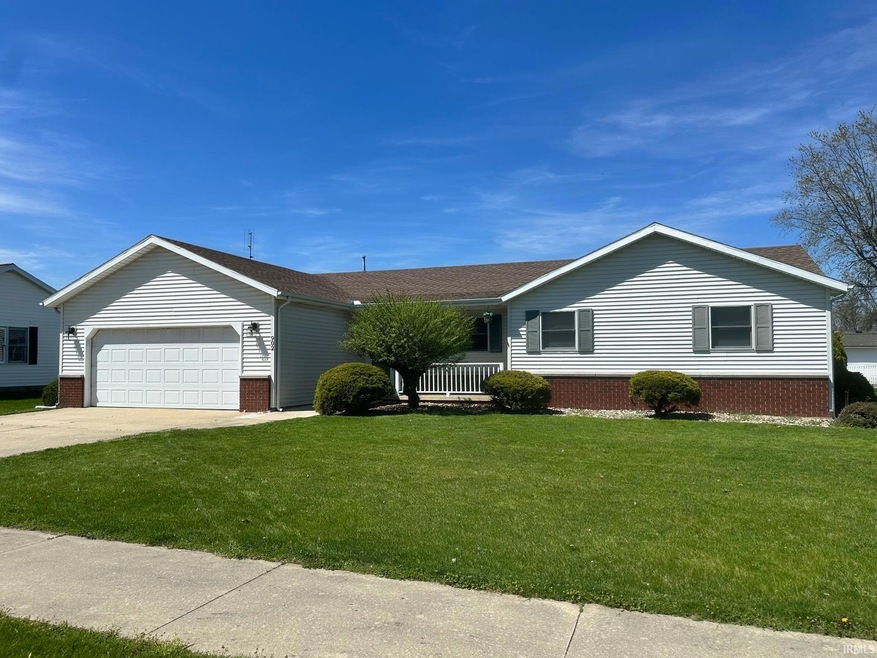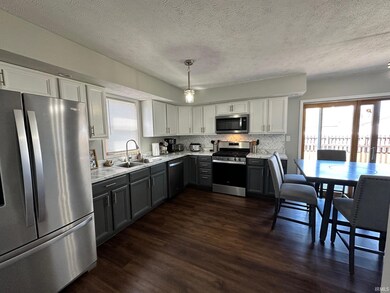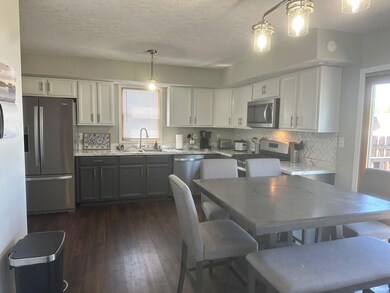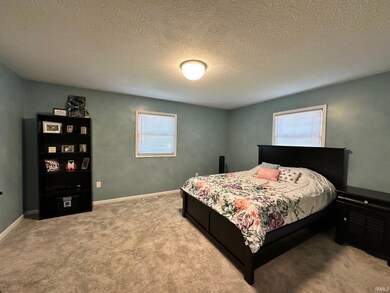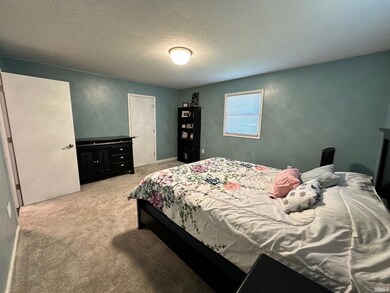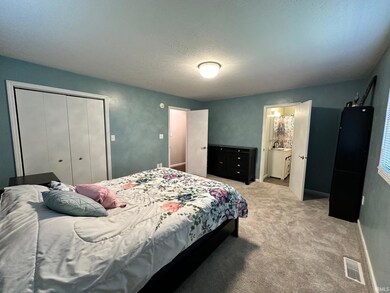
902 Arthur St Rochester, IN 46975
Highlights
- Primary Bedroom Suite
- Great Room
- 2 Car Attached Garage
- Ranch Style House
- Covered patio or porch
- Eat-In Kitchen
About This Home
As of May 2024Recently updated, 4 bedroom, 2 bath ranch has a remodeled kitchen with custom backsplash, stainless steel appliances, new plank flooring, and new lighting. New A/C and HVAC systems were also recently installed. A wood deck just off of the kitchen's sliding door leads to a private patio, a large fenced-in backyard, and lots of lawn space for gatherings, sunning, play time, or relaxation. The spacious primary bedroom has its own en-suite bath with the second bath located across the hallway from the three guest bedrooms. This home is located in a well maintained neighborhood with convenient proximity to Lake Manitou activities, yards from the Nickel Plate Trail, and within commuting distance to the surrounding communities of Warsaw, Plymouth, Wabash, Peru, Logansport, & Kokomo.
Last Agent to Sell the Property
Miles Realty Group Brokerage Phone: 765-327-2478 Listed on: 04/18/2024
Home Details
Home Type
- Single Family
Est. Annual Taxes
- $1,145
Year Built
- Built in 2000
Lot Details
- 0.27 Acre Lot
- Lot Dimensions are 95x125
- Privacy Fence
- Level Lot
Parking
- 2 Car Attached Garage
- Garage Door Opener
- Driveway
- Off-Street Parking
Home Design
- Ranch Style House
- Vinyl Construction Material
Interior Spaces
- 1,456 Sq Ft Home
- Great Room
- Crawl Space
- Fire and Smoke Detector
- Laundry on main level
Kitchen
- Eat-In Kitchen
- Disposal
Bedrooms and Bathrooms
- 4 Bedrooms
- Primary Bedroom Suite
- 2 Full Bathrooms
- <<tubWithShowerToken>>
Outdoor Features
- Covered patio or porch
Schools
- Columbia / Riddle Elementary School
- Rochester Middle School
- Rochester High School
Utilities
- Forced Air Heating and Cooling System
- Heating System Uses Gas
Community Details
- Manitou Heights Subdivision
Listing and Financial Details
- Assessor Parcel Number 25-07-09-380-002.000-009
Ownership History
Purchase Details
Home Financials for this Owner
Home Financials are based on the most recent Mortgage that was taken out on this home.Similar Homes in Rochester, IN
Home Values in the Area
Average Home Value in this Area
Purchase History
| Date | Type | Sale Price | Title Company |
|---|---|---|---|
| Deed | $225,000 | Fretz Abstract |
Property History
| Date | Event | Price | Change | Sq Ft Price |
|---|---|---|---|---|
| 05/10/2024 05/10/24 | Sold | $259,000 | +4.0% | $178 / Sq Ft |
| 04/20/2024 04/20/24 | Pending | -- | -- | -- |
| 04/18/2024 04/18/24 | For Sale | $249,000 | +10.7% | $171 / Sq Ft |
| 07/27/2022 07/27/22 | Sold | $225,000 | -5.9% | $155 / Sq Ft |
| 06/09/2022 06/09/22 | For Sale | $239,000 | -- | $164 / Sq Ft |
Tax History Compared to Growth
Tax History
| Year | Tax Paid | Tax Assessment Tax Assessment Total Assessment is a certain percentage of the fair market value that is determined by local assessors to be the total taxable value of land and additions on the property. | Land | Improvement |
|---|---|---|---|---|
| 2024 | $896 | $156,200 | $24,500 | $131,700 |
| 2023 | $1,145 | $157,700 | $24,500 | $133,200 |
| 2022 | $1,112 | $145,300 | $24,500 | $120,800 |
| 2021 | $1,078 | $129,800 | $24,500 | $105,300 |
| 2020 | $1,155 | $132,500 | $24,500 | $108,000 |
| 2019 | $872 | $120,600 | $24,500 | $96,100 |
| 2018 | $837 | $117,100 | $24,500 | $92,600 |
| 2017 | $783 | $117,400 | $24,500 | $92,900 |
| 2016 | $857 | $118,500 | $24,500 | $94,000 |
| 2014 | $725 | $118,800 | $24,500 | $94,300 |
| 2013 | $725 | $117,700 | $24,500 | $93,200 |
Agents Affiliated with this Home
-
Jill Miles

Seller's Agent in 2024
Jill Miles
Miles Realty Group
(765) 469-5107
7 in this area
69 Total Sales
-
Terry Van Duyne

Buyer's Agent in 2024
Terry Van Duyne
Listing Leaders, NCI-Culver
(574) 933-4915
14 in this area
112 Total Sales
-
John Little
J
Seller's Agent in 2022
John Little
MANITOU REALTY and AUCTION, INC.
(574) 274-6677
35 in this area
49 Total Sales
Map
Source: Indiana Regional MLS
MLS Number: 202412966
APN: 25-07-09-380-002.000-009
- 1414 Spear St
- 1139 Rochester Blvd
- 1506 Arrowhead Dr
- 1710 Ewing Rd
- 0 Indiana 25
- 1316 Franklin St
- 1535 Monroe St
- 1620 Colonial Dr
- 1002 Elm St
- 1209 Madison St
- 1219 Main St
- 1528 Main St
- 2124 Boulevard St
- 301 E 8th St
- 0 SW Larue St Unit 201618617
- 0 200 E Unit 202509008
- 0 U S 31 Unit 202523718
- 419 Clayton St
- 1216 Pontiac St
- 1040 E 4th St
