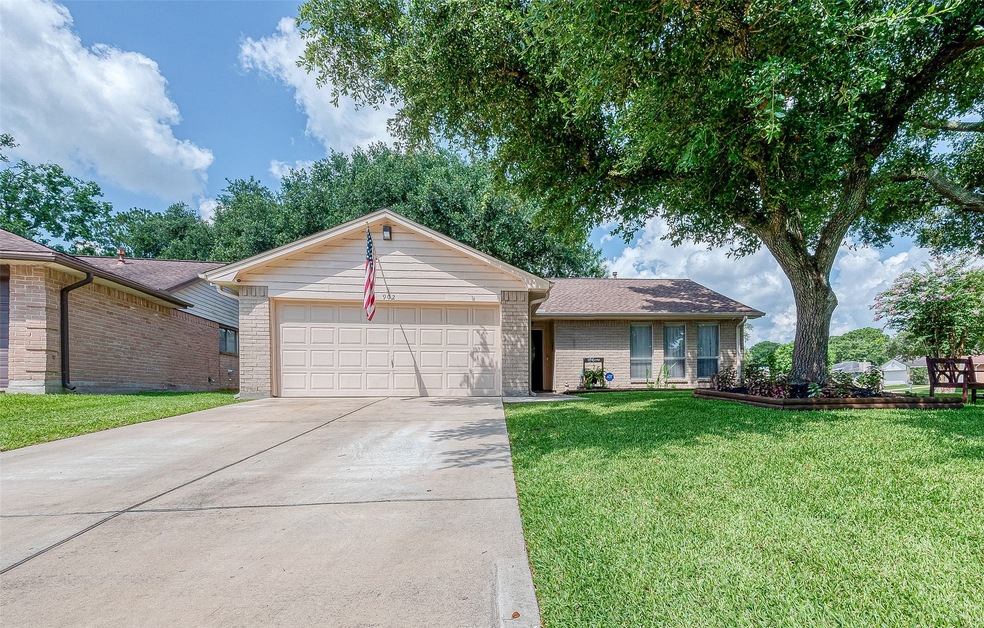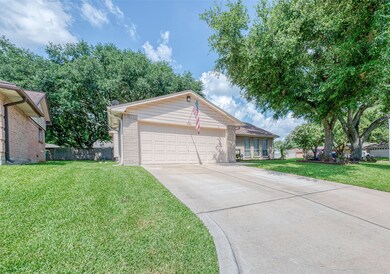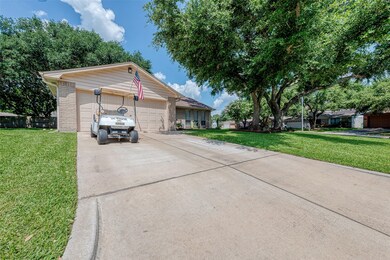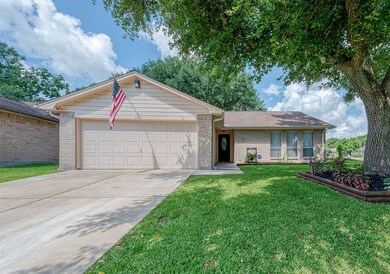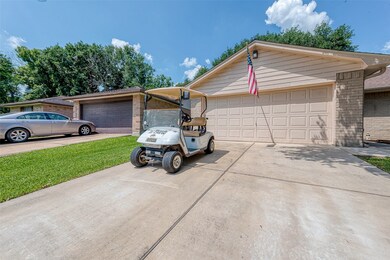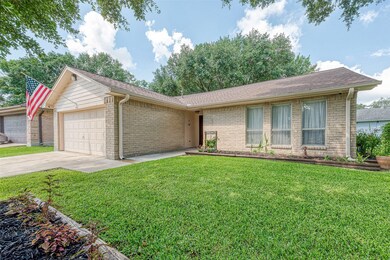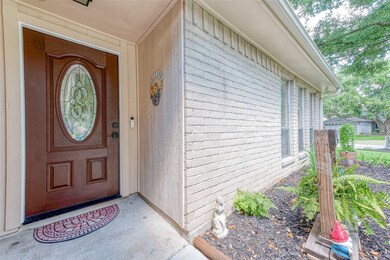
902 Country Place Blvd Pearland, TX 77584
Country Place NeighborhoodHighlights
- Golf Course Community
- Tennis Courts
- Deck
- Challenger Elementary School Rated A
- Gated with Attendant
- Traditional Architecture
About This Home
As of August 2024Nestled within the popular Countryplace 55+ community, this corner oasis lot boasts a 2 bedroom/2 bath home surrounded by beautiful lawns and trees This home has been lovingly maintained and remodeled to include laminate and tile flooring, handicap shower, ss appliances, new roof 2023, new irrigation system 2023, new gutters 2021 and ADT alarm system with 5 cameras. The large living room has a floor to ceiling stone fireplace and the fenced in backyard has a shaded large deck for entertaining. Included is a EZ GO golf cart with new lithium batteries. Gated golf course community has 24/7 security, 2 tennis courts, pool with hot tub and optional use of 18 hole golf course. The Carriage House clubhouse has exercise rooms, game rooms, library and meeting rooms for numerous activities. Countryplace is conveniently located near shopping, entertainment, medical facilities and downtown Houston. Come see your new home!
Last Agent to Sell the Property
Keller Williams Preferred License #0795273 Listed on: 06/13/2024

Home Details
Home Type
- Single Family
Est. Annual Taxes
- $4,100
Year Built
- Built in 1982
Lot Details
- 6,900 Sq Ft Lot
- Cul-De-Sac
- East Facing Home
- Sprinkler System
- Back Yard Fenced and Side Yard
HOA Fees
- $208 Monthly HOA Fees
Parking
- 2 Car Attached Garage
Home Design
- Traditional Architecture
- Brick Exterior Construction
- Slab Foundation
- Composition Roof
- Wood Siding
Interior Spaces
- 1,355 Sq Ft Home
- 1-Story Property
- Ceiling Fan
- Wood Burning Fireplace
- Gas Log Fireplace
- Window Treatments
- Living Room
- Combination Kitchen and Dining Room
- Utility Room
Kitchen
- Electric Oven
- Gas Cooktop
- <<microwave>>
- Ice Maker
- Dishwasher
- Granite Countertops
- Disposal
Flooring
- Carpet
- Laminate
- Tile
Bedrooms and Bathrooms
- 2 Bedrooms
- 2 Full Bathrooms
- Double Vanity
- <<tubWithShowerToken>>
Laundry
- Dryer
- Washer
Home Security
- Security System Owned
- Fire and Smoke Detector
Accessible Home Design
- Handicap Accessible
Eco-Friendly Details
- ENERGY STAR Qualified Appliances
- Energy-Efficient Thermostat
- Ventilation
Outdoor Features
- Tennis Courts
- Deck
- Patio
- Shed
Schools
- Challenger Elementary School
- Berry Miller Junior High School
- Glenda Dawson High School
Utilities
- Central Heating and Cooling System
- Programmable Thermostat
Listing and Financial Details
- Exclusions: boxing game/chest freeze in garage
Community Details
Overview
- Association fees include clubhouse, recreation facilities
- Rise Assoc Mgmt Group Association, Phone Number (713) 936-9200
- Countryplace Sec 1 Subdivision
Recreation
- Golf Course Community
- Community Pool
Security
- Gated with Attendant
- Controlled Access
Ownership History
Purchase Details
Home Financials for this Owner
Home Financials are based on the most recent Mortgage that was taken out on this home.Purchase Details
Home Financials for this Owner
Home Financials are based on the most recent Mortgage that was taken out on this home.Purchase Details
Similar Homes in Pearland, TX
Home Values in the Area
Average Home Value in this Area
Purchase History
| Date | Type | Sale Price | Title Company |
|---|---|---|---|
| Deed | -- | Alamo Title Company | |
| Vendors Lien | -- | First American Title | |
| Warranty Deed | -- | None Available |
Mortgage History
| Date | Status | Loan Amount | Loan Type |
|---|---|---|---|
| Open | $251,275 | New Conventional | |
| Previous Owner | $95,000 | Purchase Money Mortgage |
Property History
| Date | Event | Price | Change | Sq Ft Price |
|---|---|---|---|---|
| 08/27/2024 08/27/24 | Sold | -- | -- | -- |
| 08/07/2024 08/07/24 | Pending | -- | -- | -- |
| 06/29/2024 06/29/24 | Price Changed | $269,000 | -6.9% | $199 / Sq Ft |
| 06/21/2024 06/21/24 | For Sale | $289,000 | 0.0% | $213 / Sq Ft |
| 06/16/2024 06/16/24 | Pending | -- | -- | -- |
| 06/13/2024 06/13/24 | For Sale | $289,000 | -- | $213 / Sq Ft |
Tax History Compared to Growth
Tax History
| Year | Tax Paid | Tax Assessment Tax Assessment Total Assessment is a certain percentage of the fair market value that is determined by local assessors to be the total taxable value of land and additions on the property. | Land | Improvement |
|---|---|---|---|---|
| 2023 | $1,408 | $184,550 | $68,100 | $178,560 |
| 2022 | $4,036 | $167,773 | $28,030 | $164,780 |
| 2021 | $3,930 | $152,840 | $25,790 | $127,050 |
| 2020 | $3,741 | $149,670 | $25,790 | $123,880 |
| 2019 | $3,402 | $126,050 | $22,430 | $103,620 |
| 2018 | $3,525 | $131,190 | $22,430 | $108,760 |
| 2017 | $3,542 | $131,190 | $22,430 | $108,760 |
| 2016 | $3,771 | $139,660 | $22,430 | $117,230 |
| 2015 | $738 | $121,940 | $22,430 | $99,510 |
| 2014 | $738 | $116,750 | $22,430 | $94,320 |
Agents Affiliated with this Home
-
Leslie Fuller
L
Seller's Agent in 2024
Leslie Fuller
Keller Williams Preferred
(832) 920-8782
5 in this area
7 Total Sales
-
Karen Pichotta

Buyer's Agent in 2024
Karen Pichotta
Coldwell Banker Realty - Lake Conroe/Willis
(936) 228-0000
1 in this area
53 Total Sales
Map
Source: Houston Association of REALTORS®
MLS Number: 8068829
APN: 2988-0801-000
- 903 Postwood Ln
- 806 Country Place Blvd
- 3327 S Country Meadows Ln
- 3310 Country Meadows Ct
- 3102 S Peach Hollow Cir
- 3011 Flower Field Ln
- 3327 Flower Field Ln
- 2934 Poplar Creek Ln
- 2918 Poplar Creek Ln
- 667 E Country Grove Cir
- 1115 Sussex Trail
- 3618 Teakwood Ln
- 654 W Country Grove Cir
- 831 Woodfern Glen Ln
- 0 Mchard Rd Unit 6578041
- 2810 Poplar Creek Ln
- 3214 Worthington Dr
- 3034 Becket St
- 2907 Helmsley Dr
- 3018 Sherborne St
